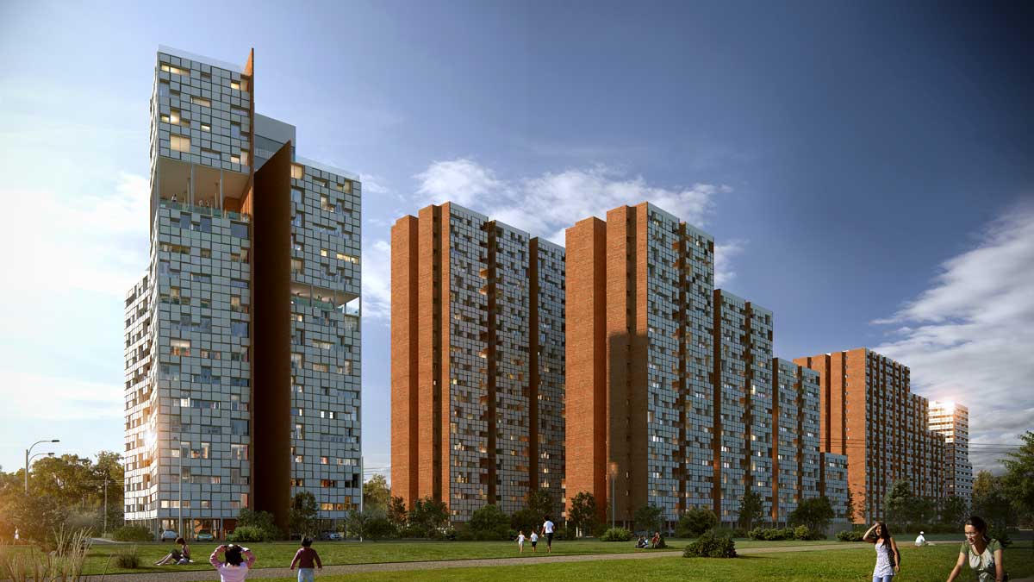
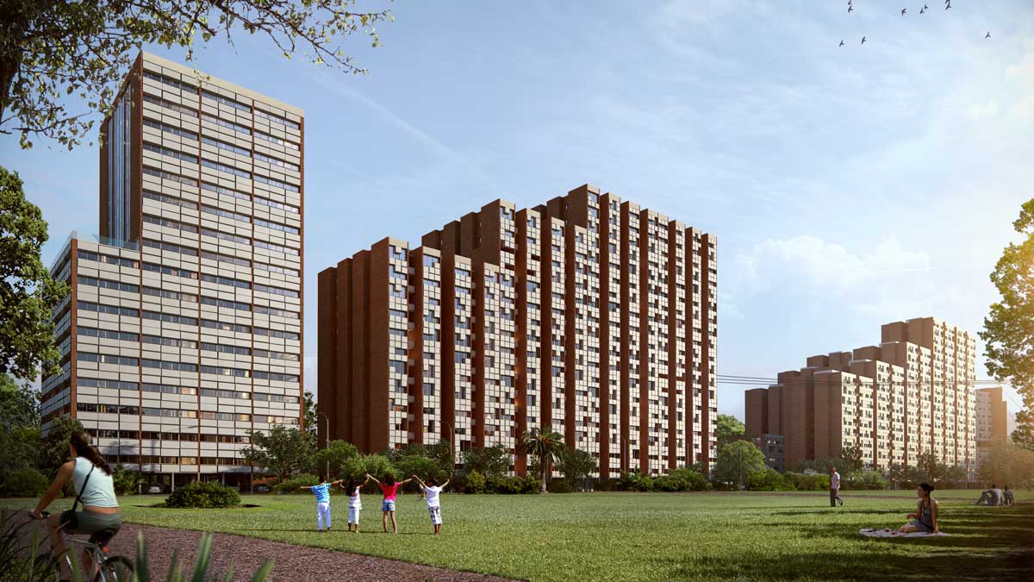
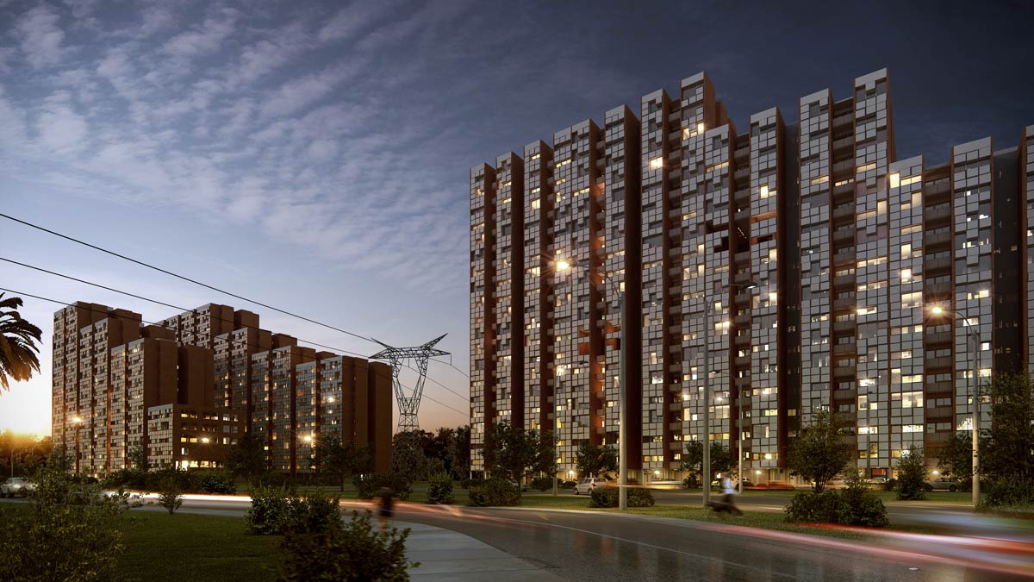
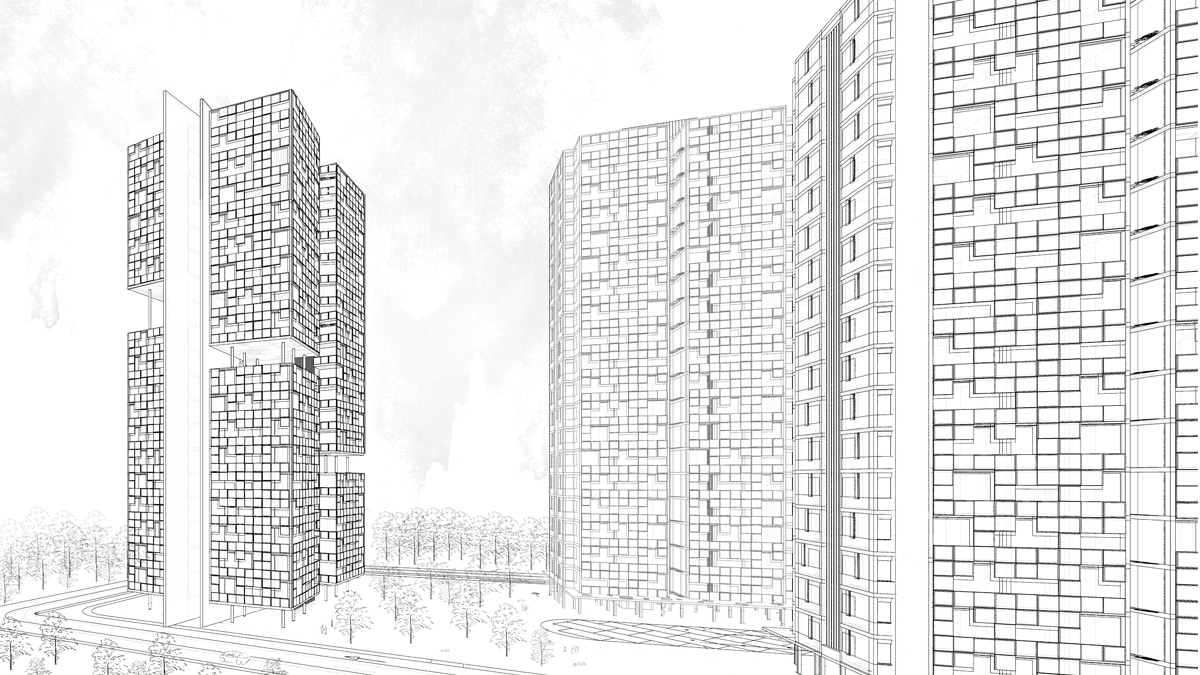
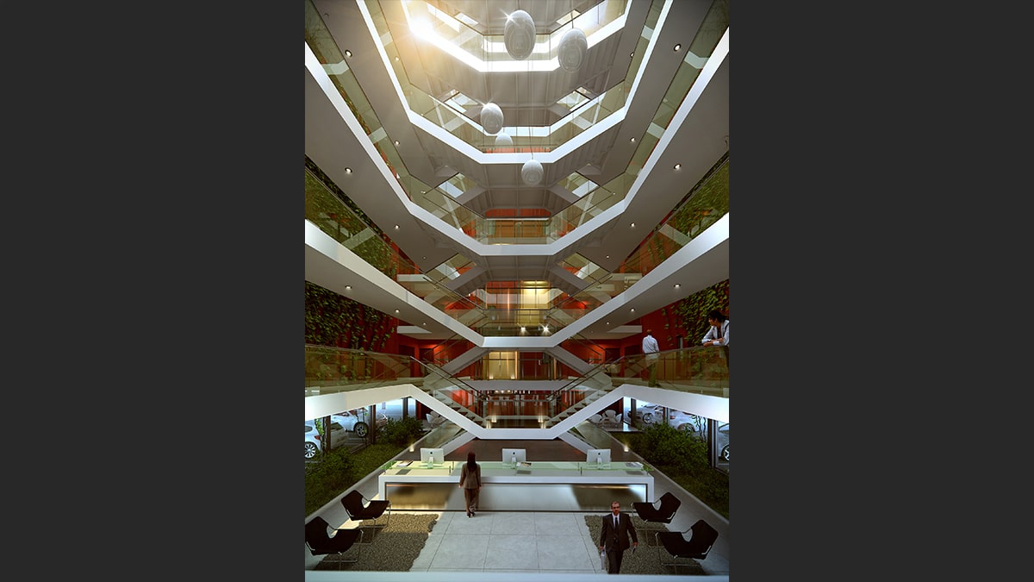
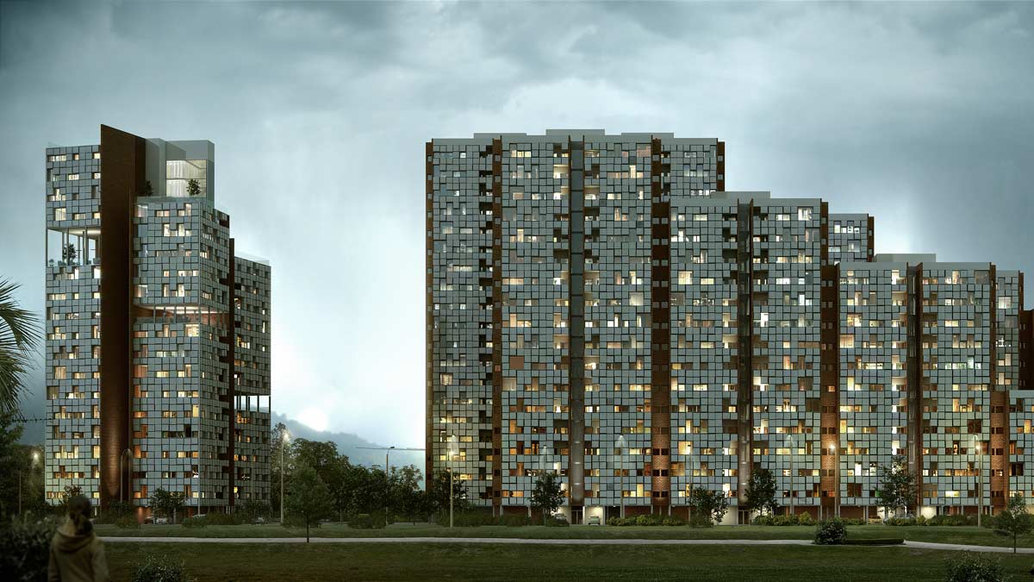
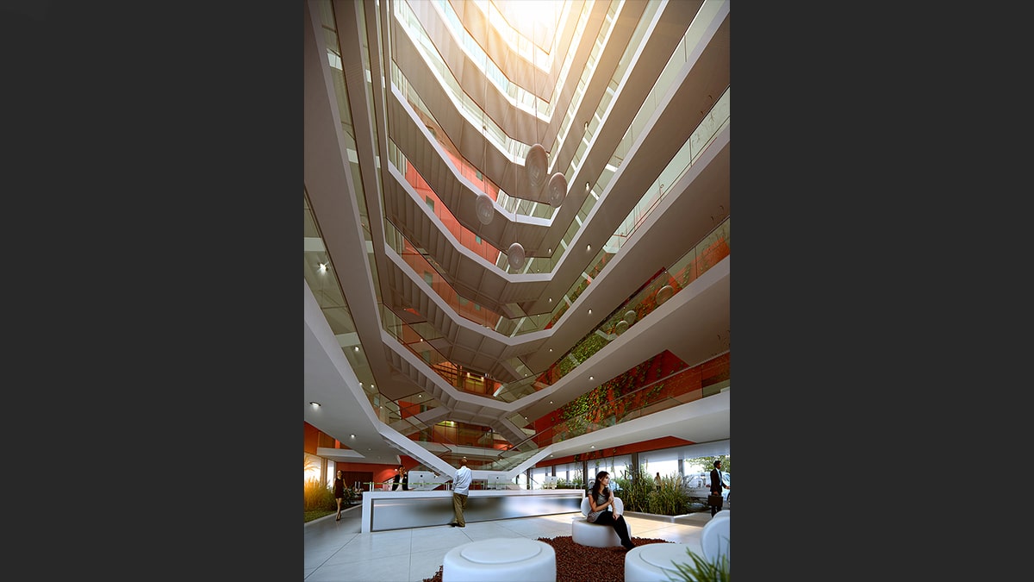
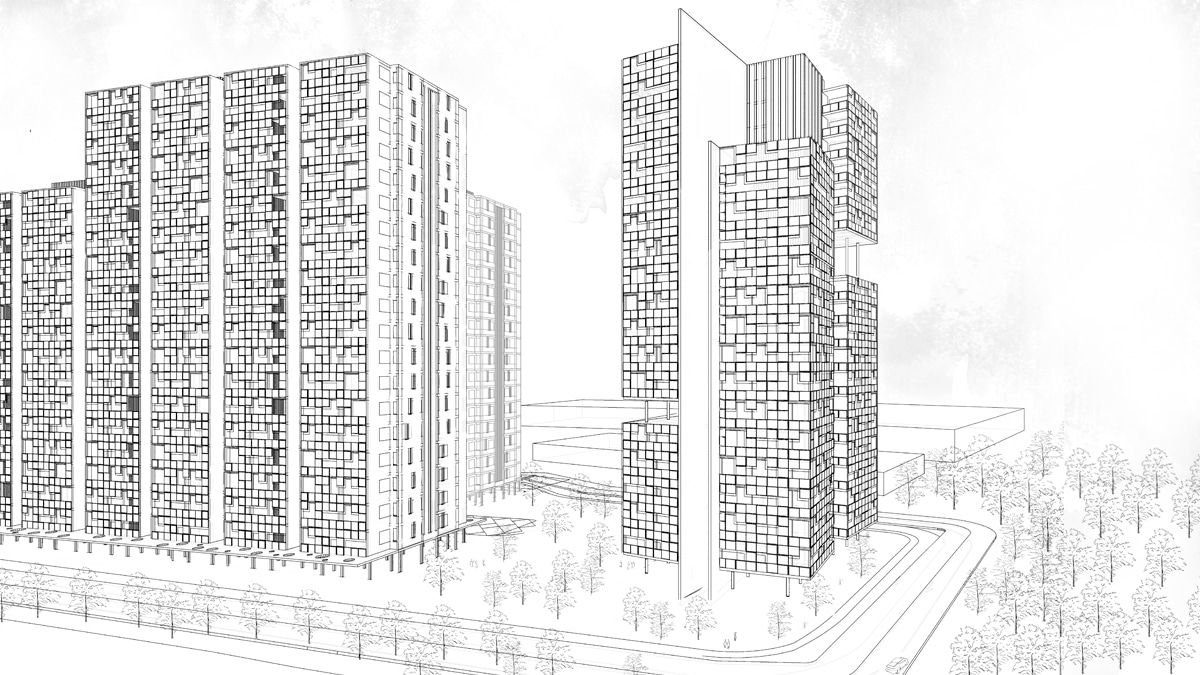
Information:
The ELA Residences is in Chennai, in southeast India. The project comprises 1,000 apartments and serviced suites for students and professors of a nearby university. The project has a series of facilities that serve the residences, as well as vast green areas. The project is next to the main national highway connecting the two largest cities in Southern India (Chennai and Bangalore).
The residences spread throughout several independent blocks, articulated in two sectors defined by the presence of an existing power line tower on the site. In the central outdoor space, the complex includes a large linear eco-park that includes solutions for alternative energy resources, generating more than 40% of the energy required by the community.
Location: Chennai, India.
Tipology: Affordable Housing & Townships.
Plot Size: 325,000 Sq. Ft
Build Up: 1 Million Sq. Ft.
Services: Urban Planning, Architecture & Landscaping. Masterplan, Concept, Schematic, Construction Documents & Construction Administration.
Credits:
Senior Design Team:
Alfredo Munoz, Jesus Reyes, Cristina Jimenez, Juan Manuel Gomez, Emiliano D’Incecco, Zainab Ibrahim, Juanjo Ortega, Maria del Pilar Portela, Maria Bandres, Arshad Khan, Sidharth Ninan, Joanna Siejak.
Structures:
ABIBOO Studio + Mahimtura Consultants.
MEP:
Spectral Engineering.
Landscape:
ABIBOO Studio
Photography:
A2T.