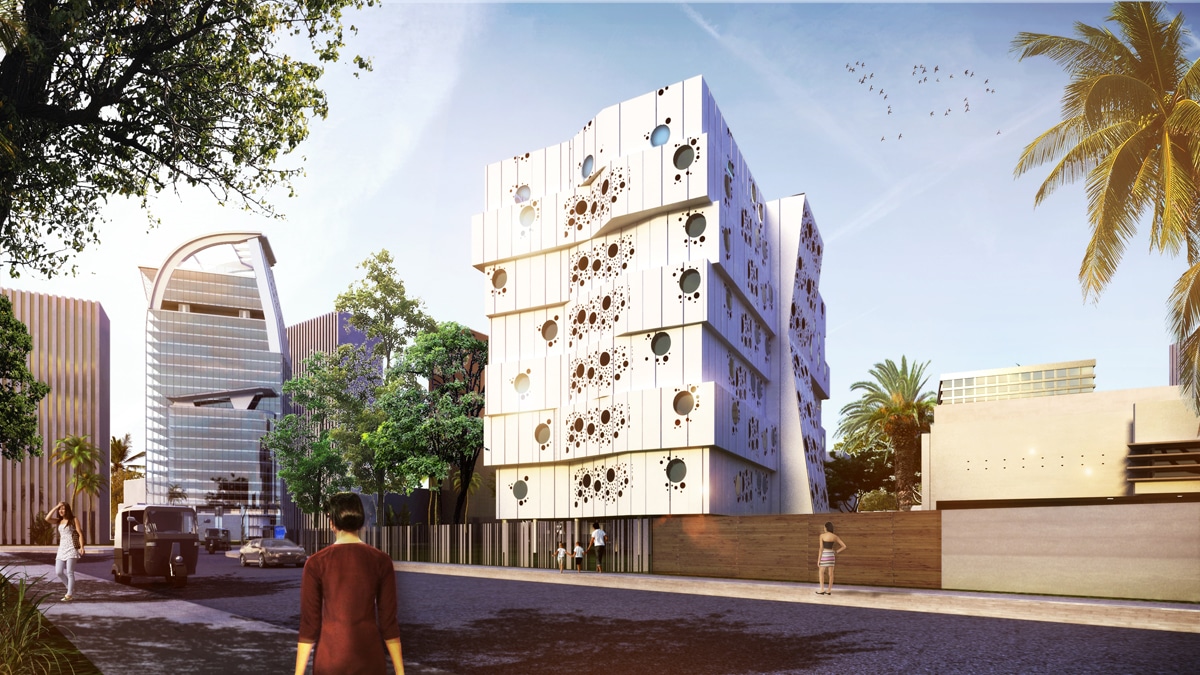
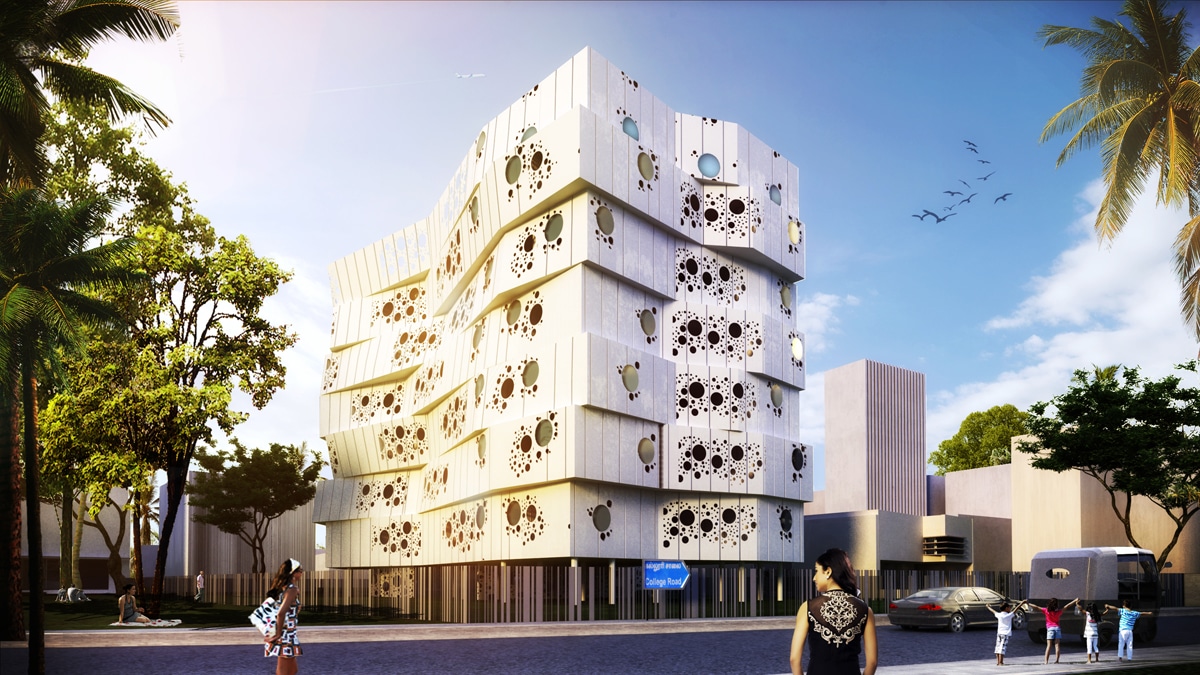
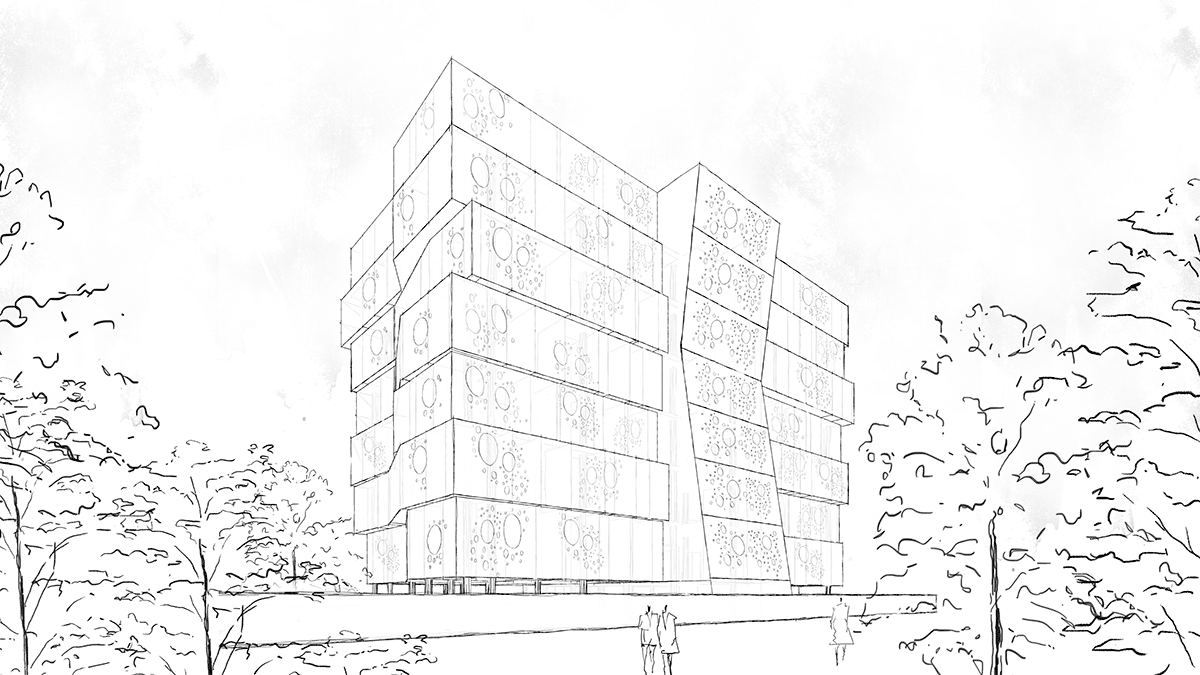
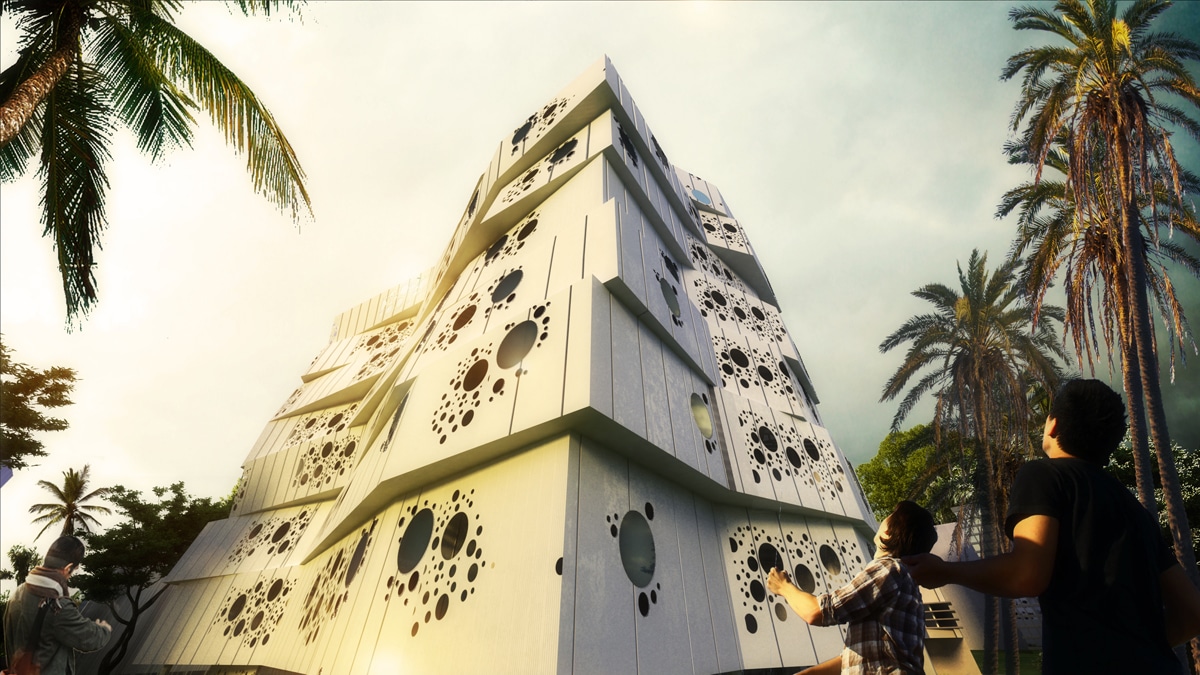
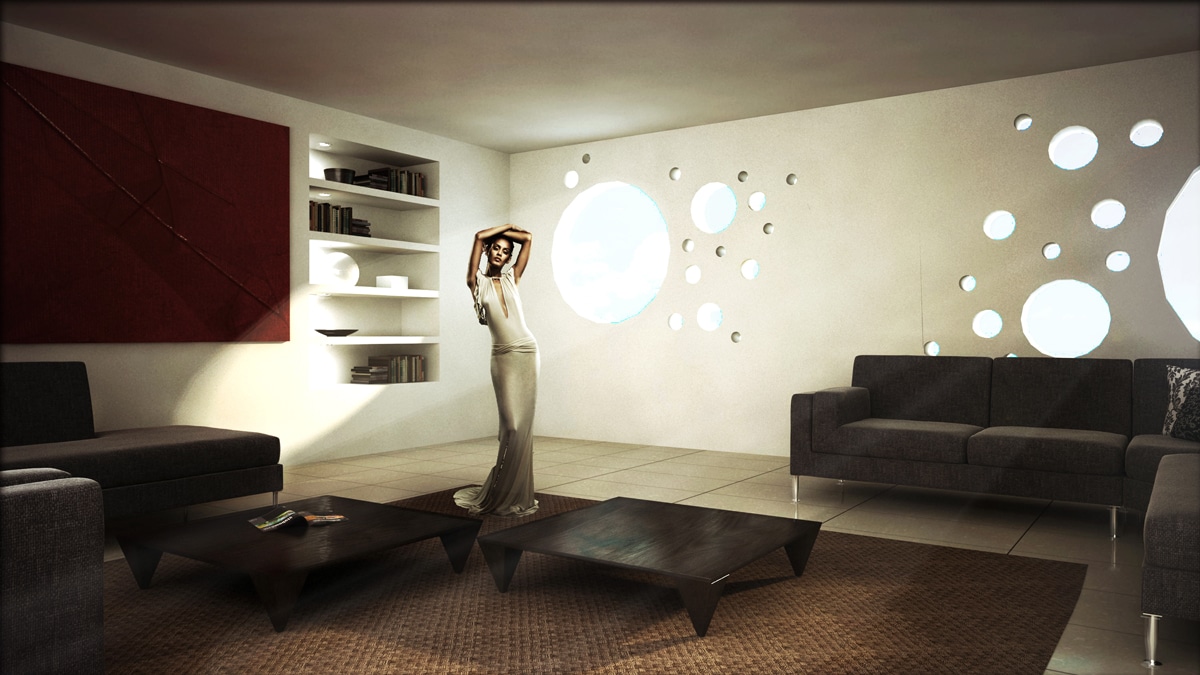
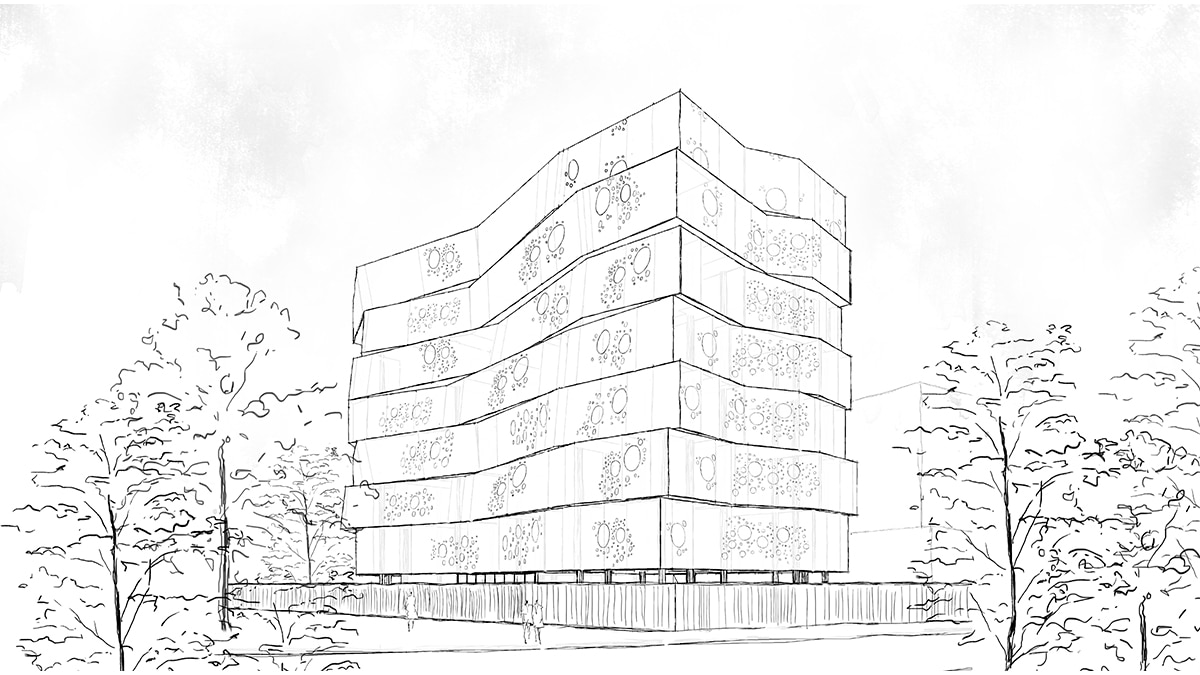
Information:
The Fractal complex consists of six luxury corporate serviced apartments, with one apartment per floor. It is on a plot of 20,000 Sq. Ft. in one of the most exclusive areas of Chennai. The rooftop is an oasis in the middle of the city that includes common areas such as swimming pool, sauna, and different spaces for relaxation.
The apartments provide cross ventilation and terrace gardens in each room. The layout of the apartments adheres 100% to Vastu, the traditional space planning criteria of southern India. The structure creates a strong dynamism, providing terraces and shaded spaces to protect the inside from the direct sun radiation. The building façade comprises white prefabricated panels of reinforced concrete with windows of different sizes.
Location: Chennai, India.
Tipology: Luxury Living & Hospitality.
Plot Size: 20,000 Sq. Ft.
Build Up: 40,000 Sq. Ft.
Services: Architecture & Landscaping. Concept & Schematic Design.
Credits:
Senior Design Team:
Alfredo Munoz, Emiliano D´Incecco, Juan Jose Ortega, Ivan Sanchez, Nejla Kerimoglu.
Structures:
ABIBOO Studio + Design Tree Service Consultants.
MEP:
Arul Studio.
Photography:
ABIBOO Studio.