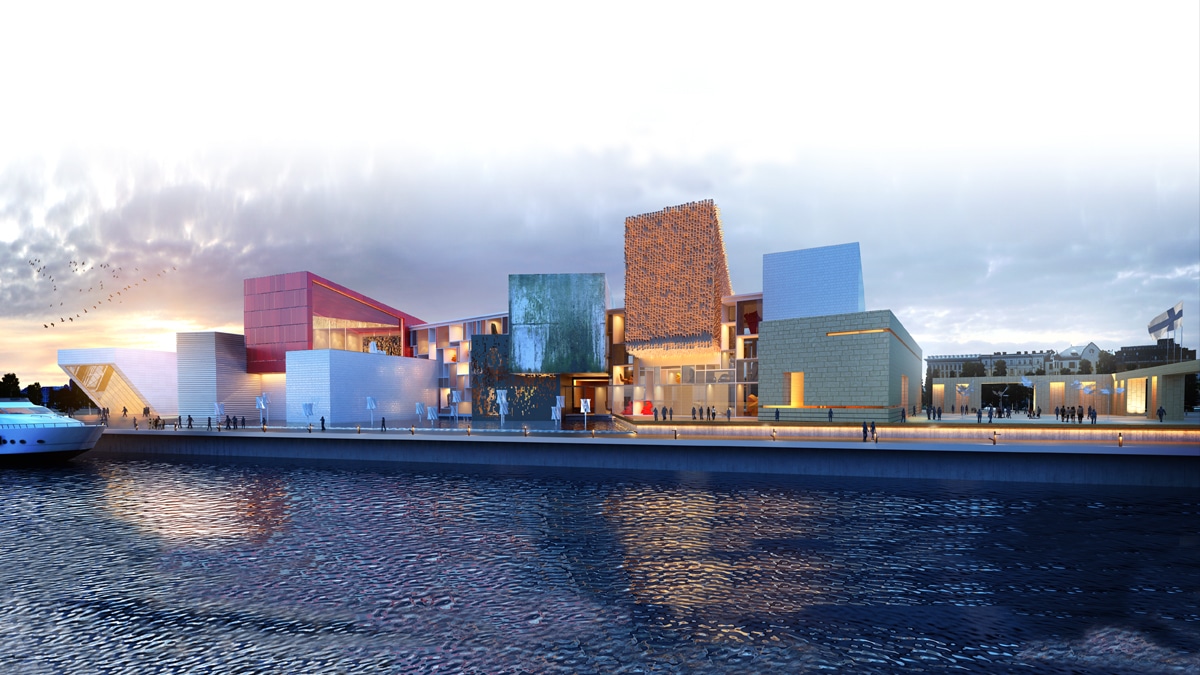
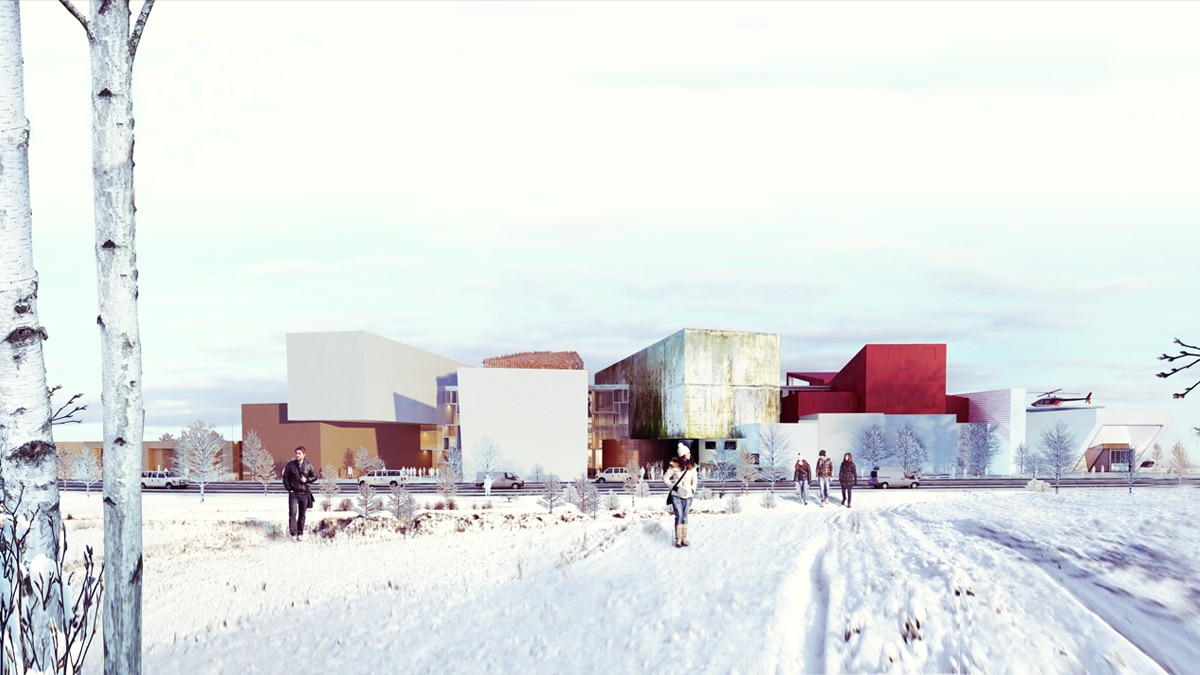
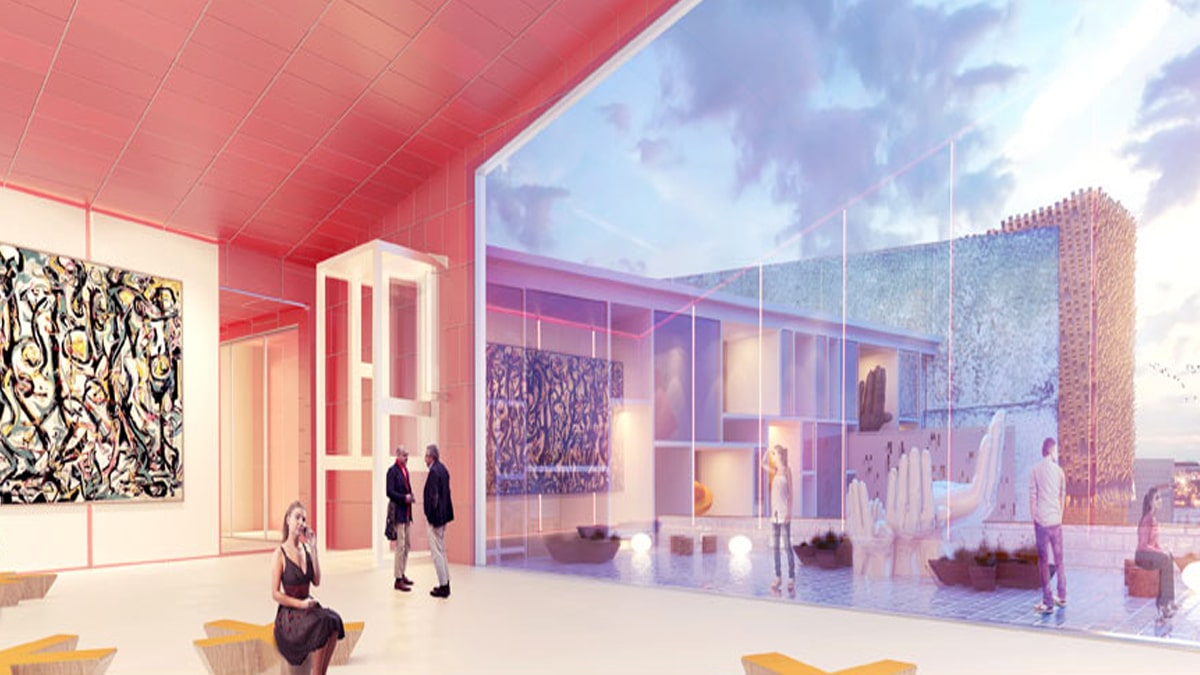
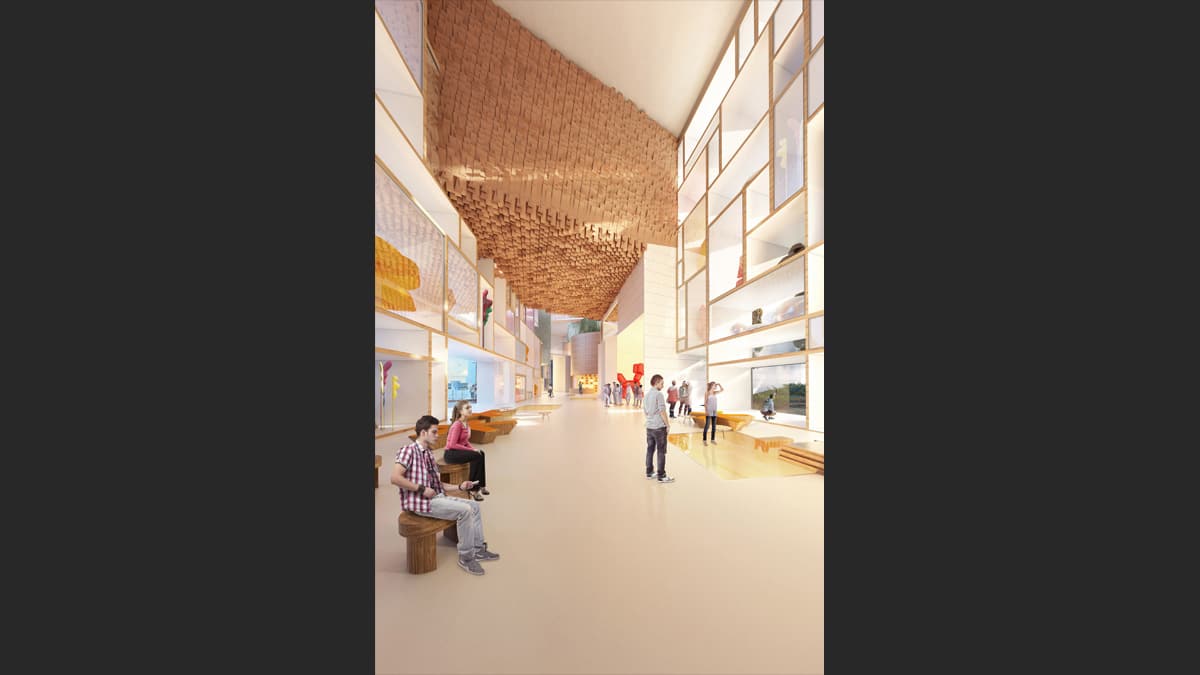
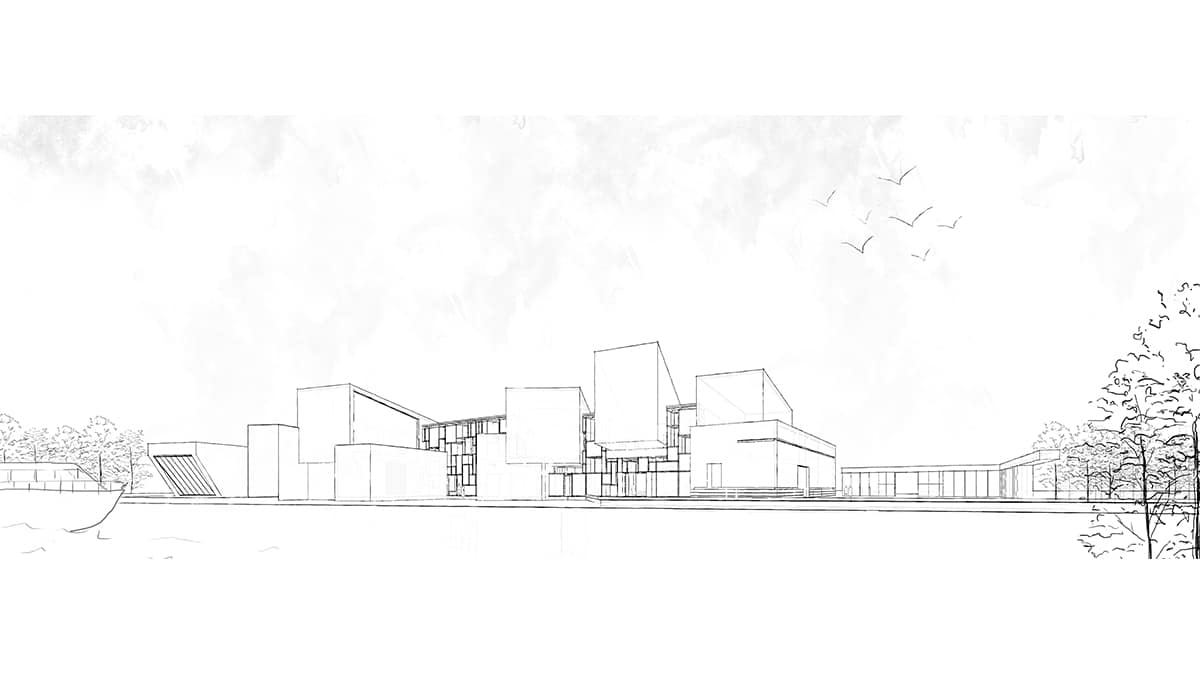
Information:
Art as Zeitgeist, as a reflection of the society and world we live in. The vision for the Guggenheim-Helsinki is to represent today’s reality while retaining the soul of its sister museums.
Synthetic-inductive thinking offers a way to reflect reality from the bottom up. The museum design takes this approach for the Guggenheim-Helsinki while continuing the Organicism seen in the work of Wright and Gehry. However, in this case, growth occurs in a non-hierarchical order. Rather than providing a central atrium, the new museum grows non-directionally; each space has different characteristics, but holds similar importance. This fragmentation exists as a natural consequence of a synthetic-inductive process. The design extends the theme of discontinuity from the interior spaces to the materiality of the façades, allowing it to define the relationships between spaces.
The increasing barrage of inputs in our contemporary world, mainly visual in nature, has led to a greater and more urgent search for profound sensorial experiences, and for a deeper sense of community. The museum design seeks to embrace this pursuit, in which Finnish culture has long been a leader.
The importance of materiality and nature, social responsibility, and non-hierarchical structures have been profoundly alive in Finland for centuries. As a consequence, the proposed Guggenheim draws inspiration from Finnish culture for the creation of each individual space, especially in regards to sensorial experiences and to the project’s relationship with the landscape and environment.
Location: Helsinki, Finland.
Tipology: Institutional. Cultural.
Plot Size: 130,000 Sq. Ft.
Build Up: 100,000 Sq. Ft.
Services: Architecture, Structural & MEP services. Concept Design.
Credits:
Senior Design Team:
Alfredo Munoz, Manuel Pantoja, Mariluz Jimeno, Cristina Domecq, Cristina Escribano, Iván Sánchez.
Structures:
ABIBOO Studio.
MEP:
ABIBOO Studio.
Photography:
ABIBOO Studio.