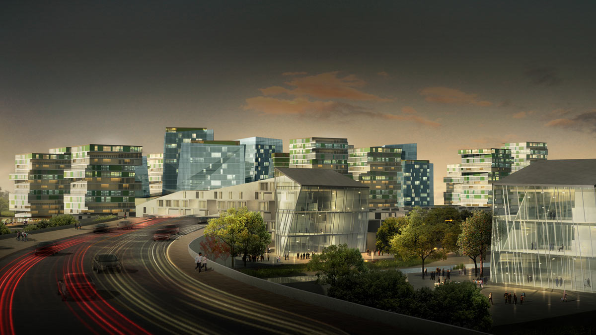
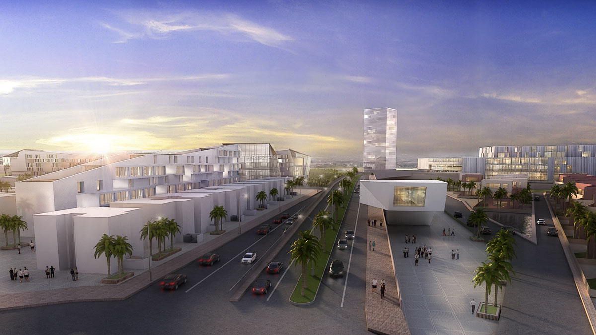
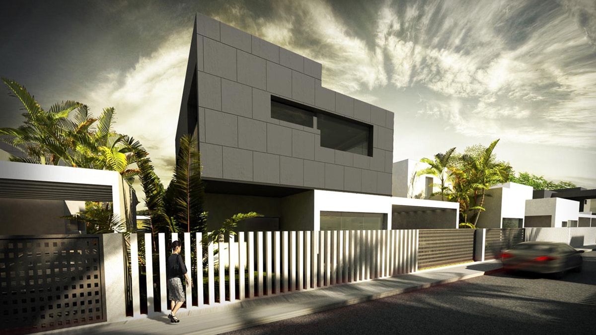
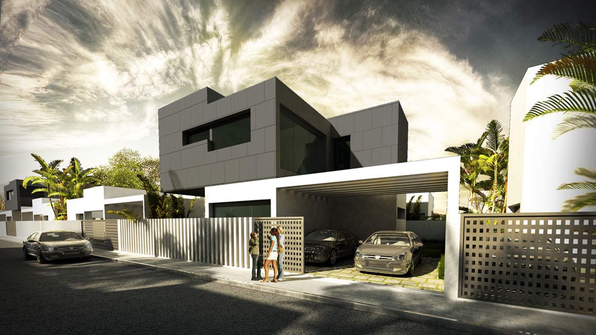
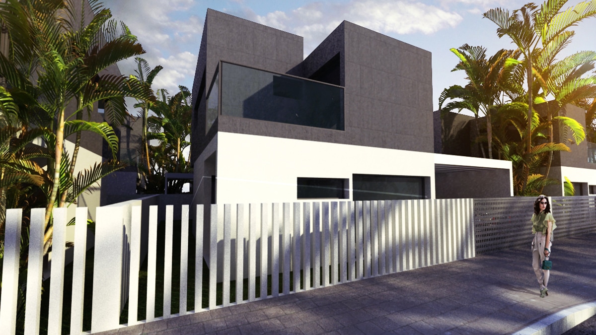
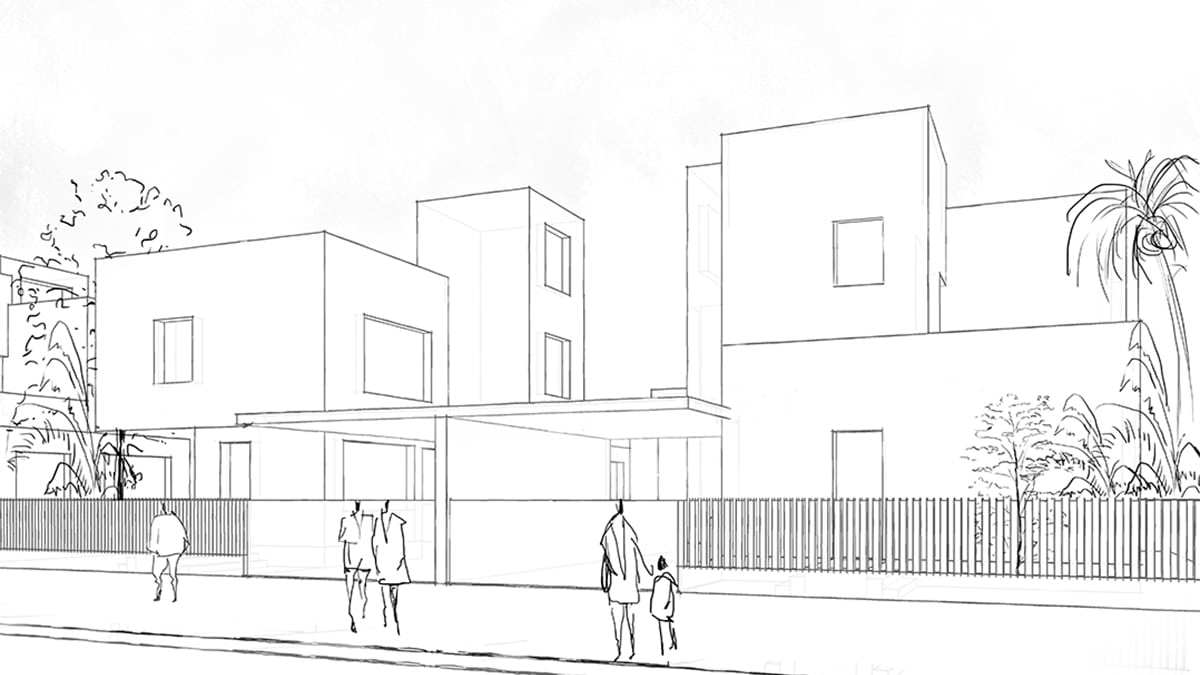
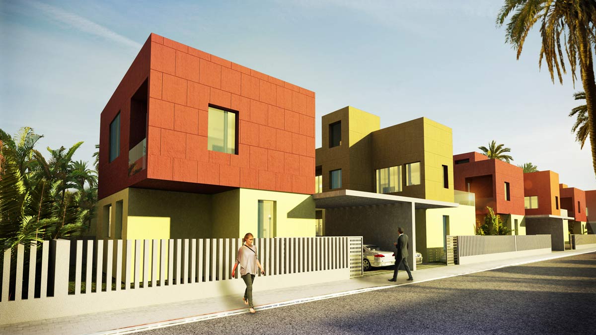
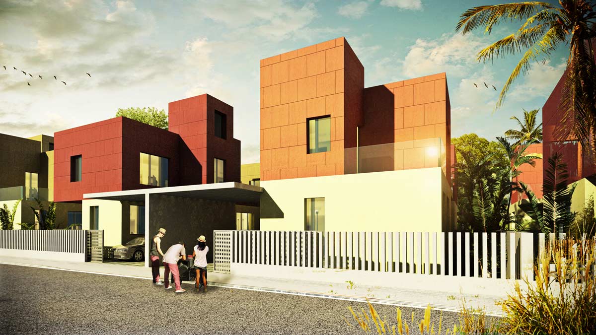
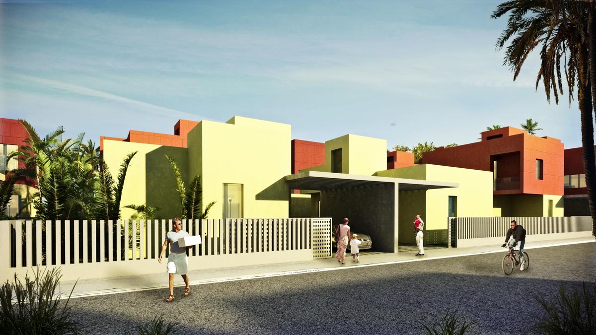
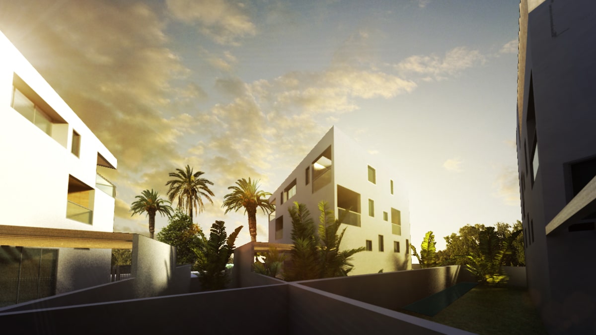
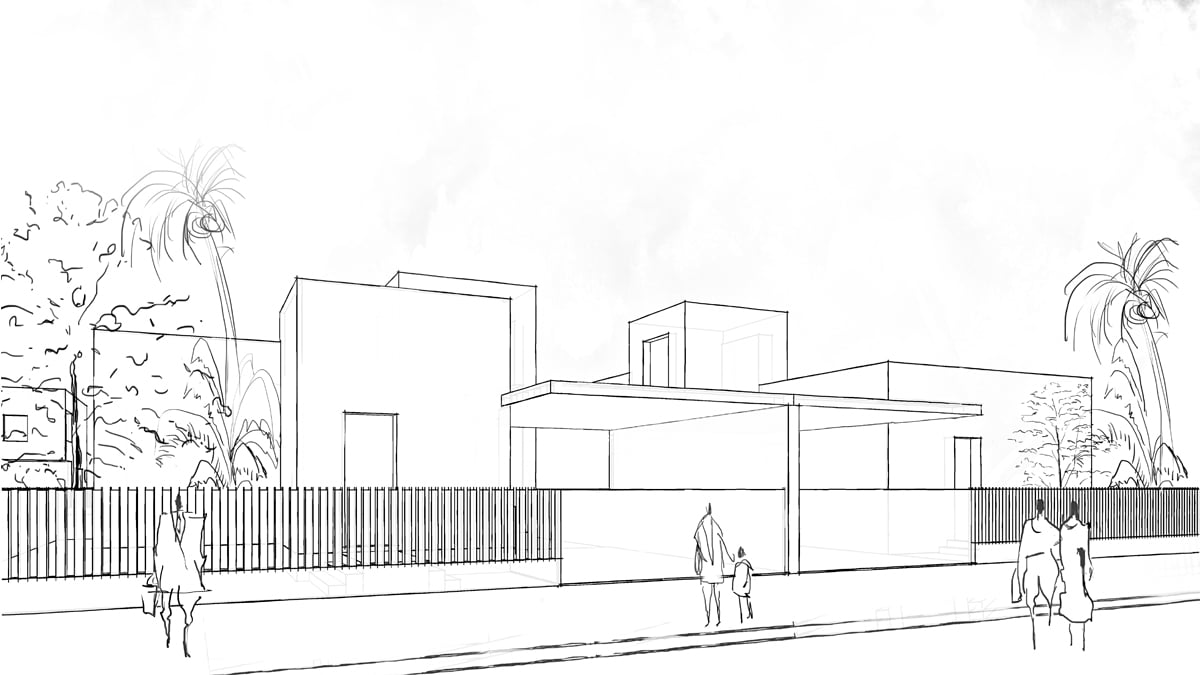
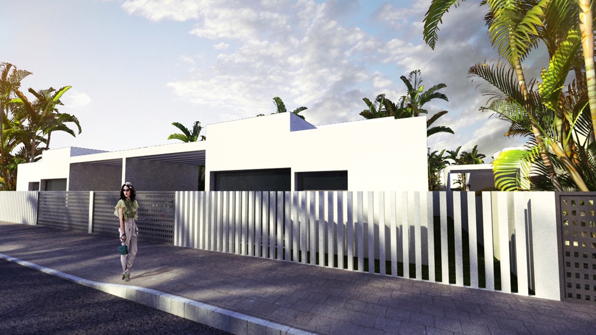
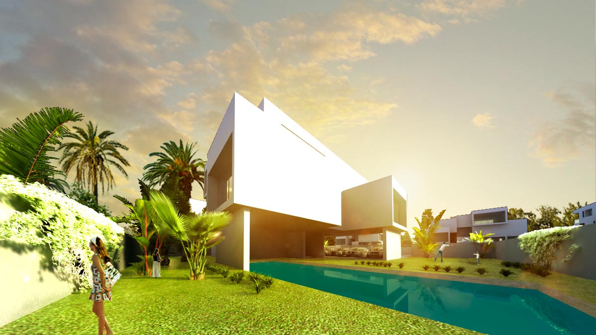
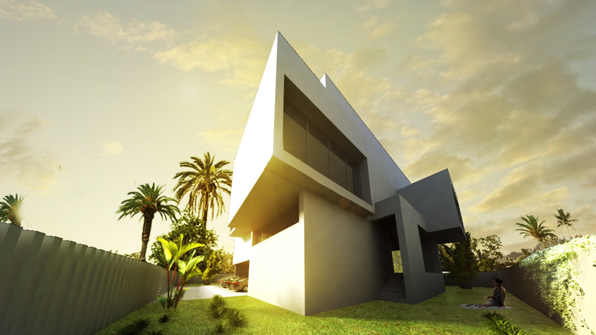
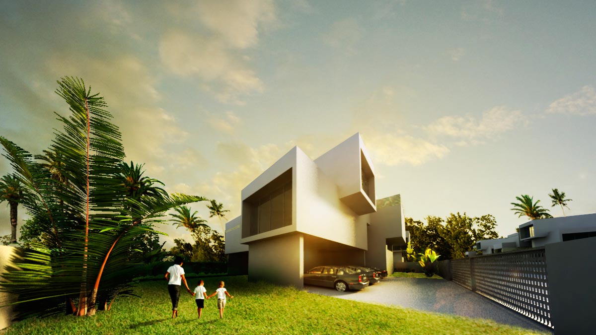
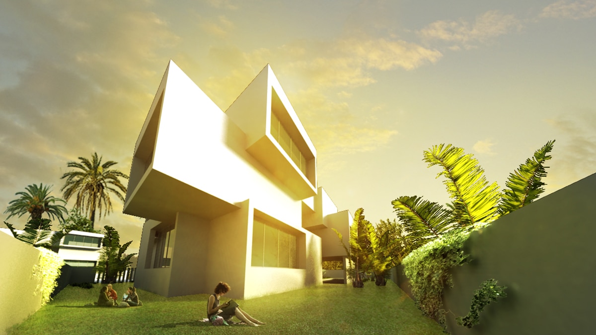
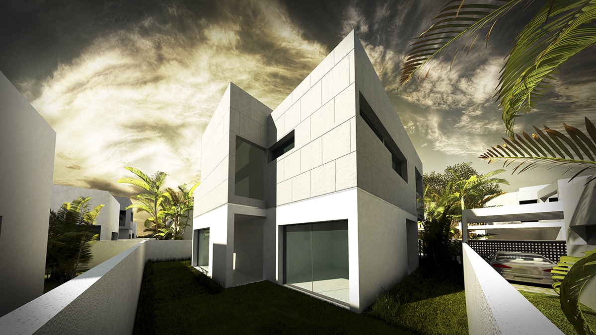
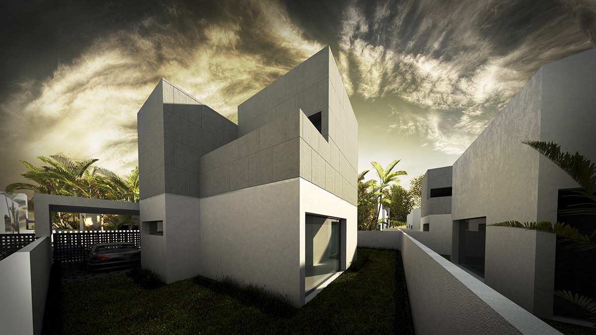
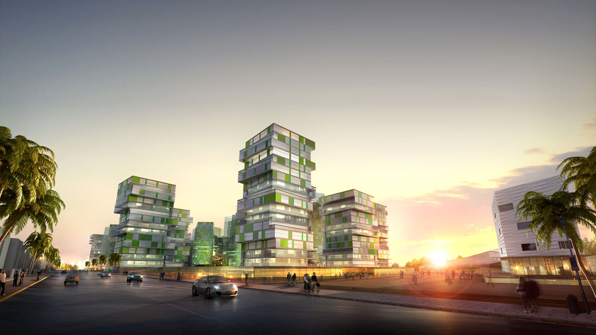
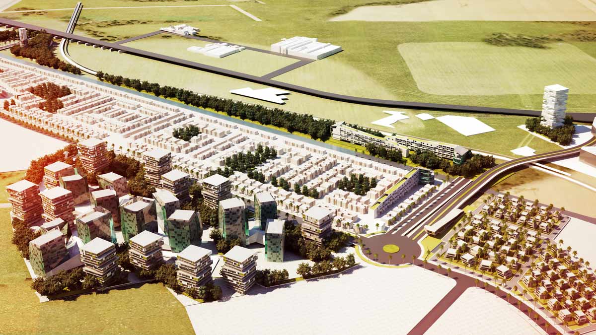
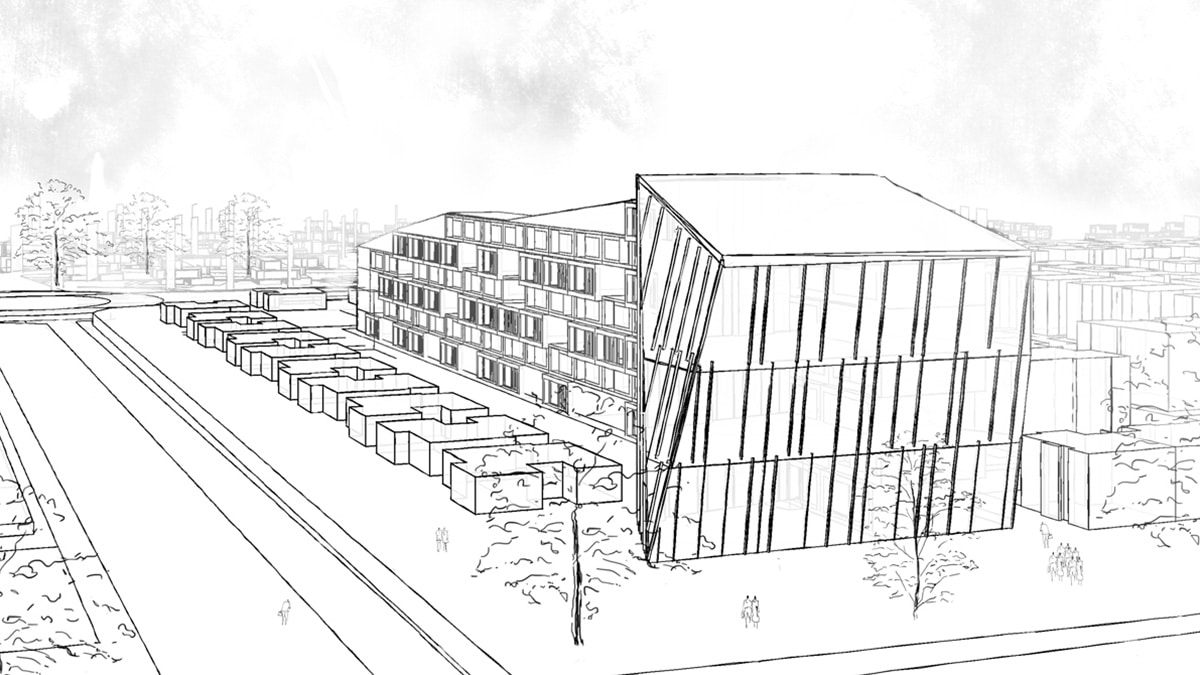
Information:
This 370-acre site is in the metropolitan area of Kolkata, on the bustling NH-6 with road networks linking it to the Belghoria Expressway. There was a previous master plan, and the scope of the project was to revise the whole urban design of the plots that were still not built and to design the first, second, and third phases of the next steps for the development. The first two phases consist of compact villas and semi-detached homes, while the third phase comprises mid-rise and high-rise buildings.
The proximity of the Hugli River offered an opportunity to leverage outdoor experiences through interconnected parks across the resulting micro-city. The community integrates residential, commercial, soft infrastructure, retail and landscaping areas with a total development of 30 million Sq. Ft.
Location: Kolkata, India.
Tipology: Townships.
Plot Size: 370 Acres
Build Up: 30 Million Sq. Ft.
Services: Urban Planning & Architecture. Masterplan, Concept & Schematic Design.
Credits:
Senior Design Team:
Alfredo Munoz, Emiliano D´Incecco, Juan Jose Ortega, Maria Bandres, Jesus Reyes, Cristina Jimenez, Ivan Sanchez, Nejla Kerimoglu, Federica Cambedda, Cristina Domecq, Mariluz Jimeno, Oscar Hernando.
Structures: ABIBOO Studio + RNS Associates.
Structures:
ABIBOO Studio + RNS Associates.
MEP:
ABIBOO Studio + En3.
Project Management:
Chinmoy Mukherjee.
Photography:
ABIBOO Studio