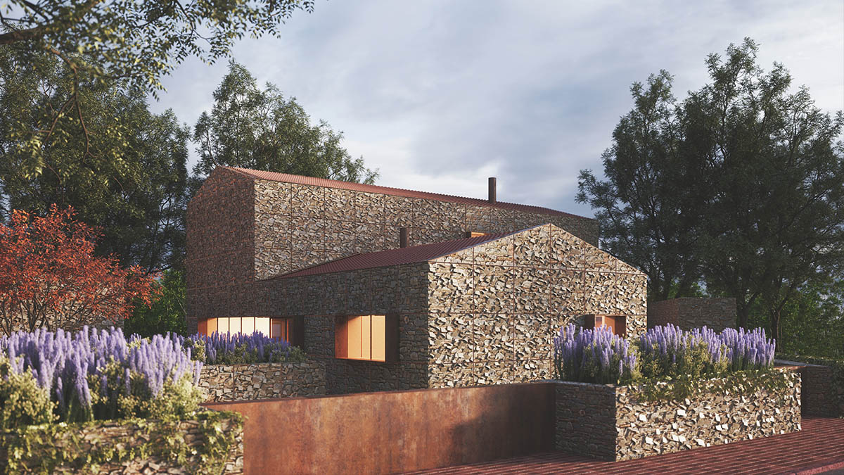
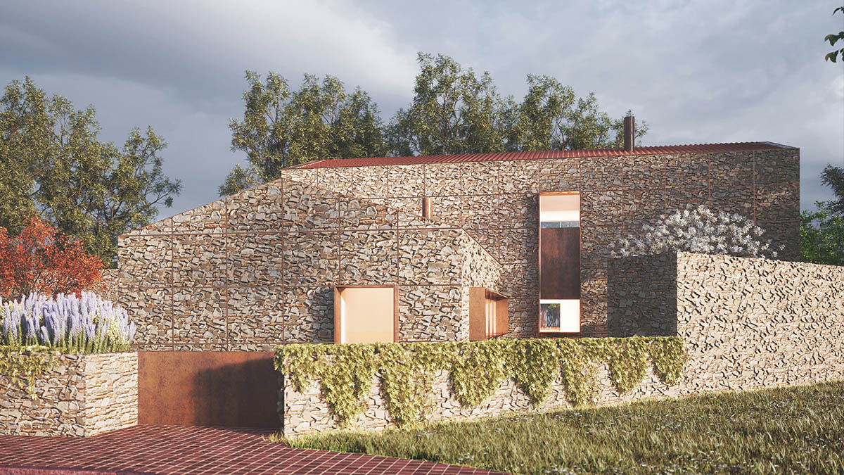
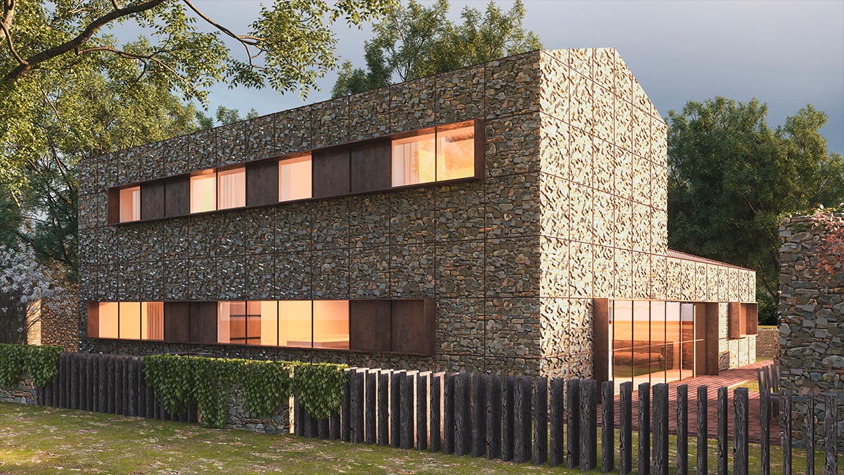
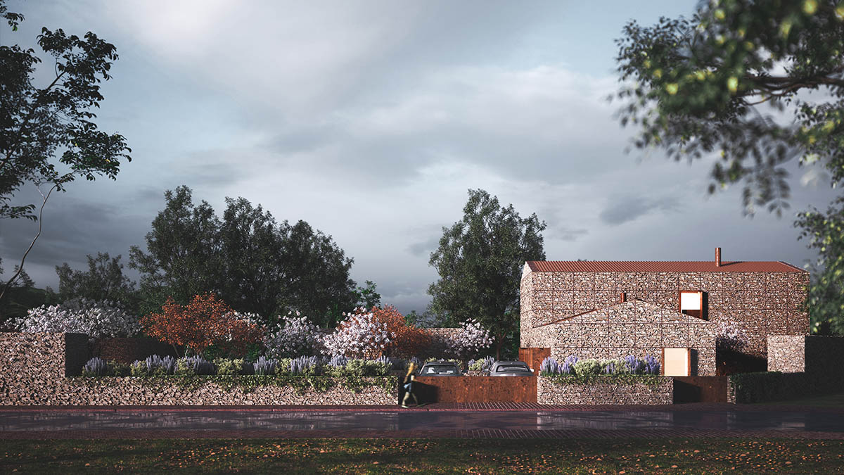
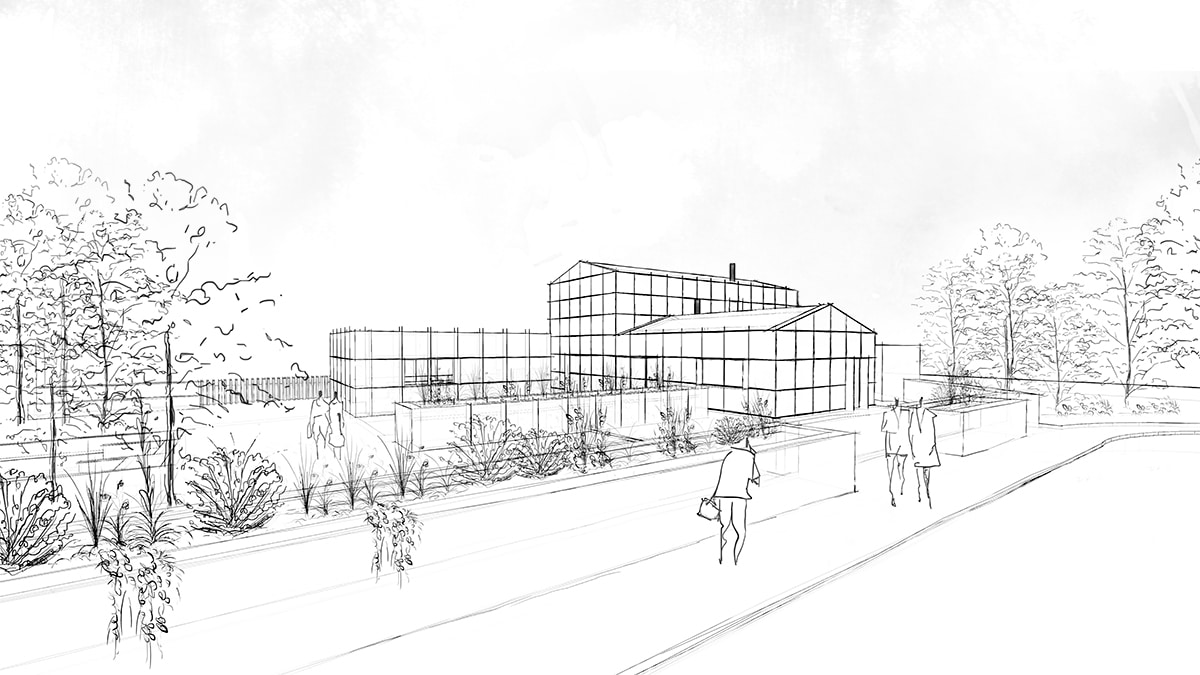
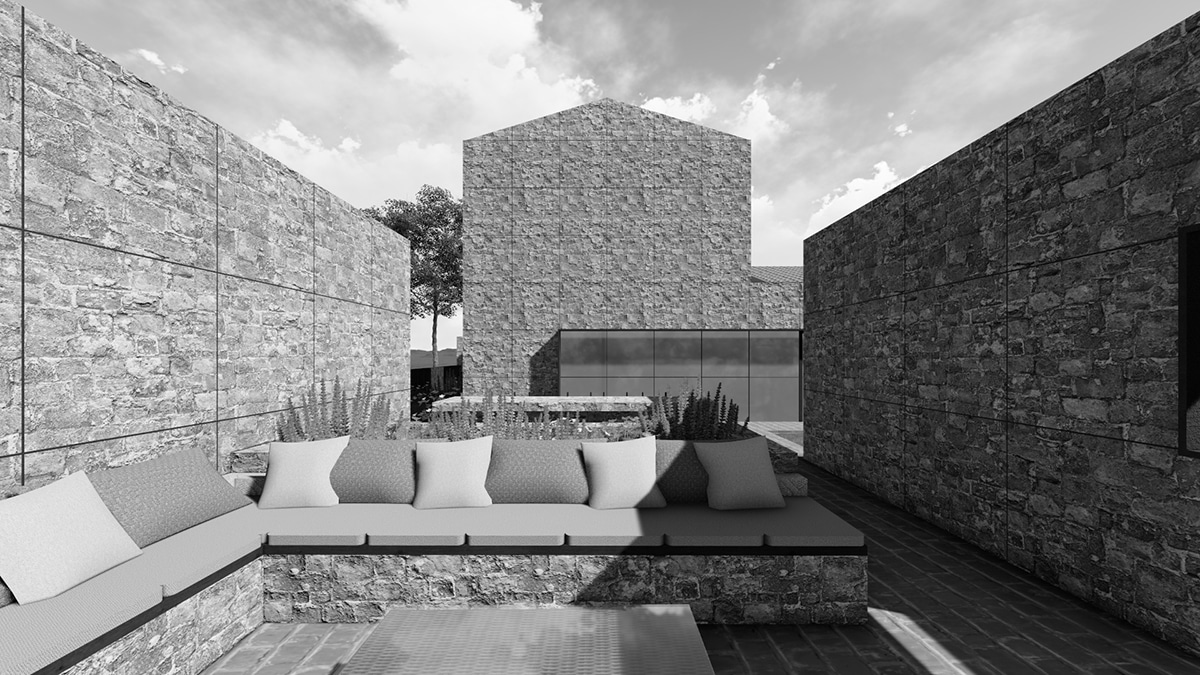
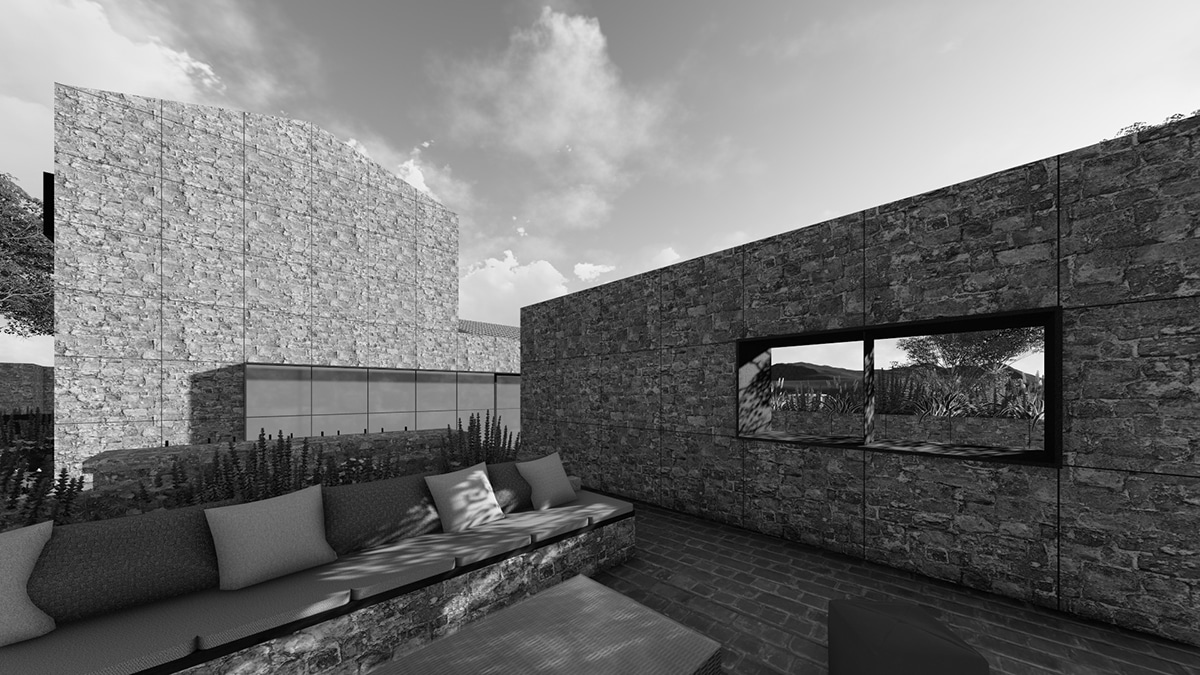
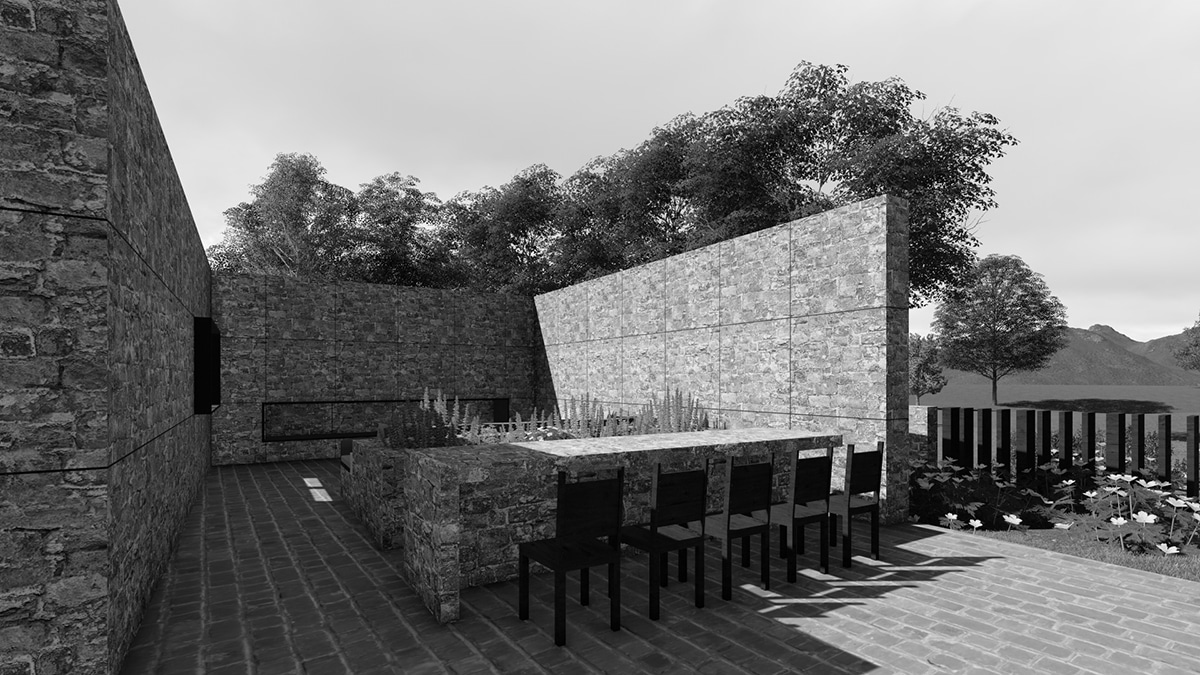
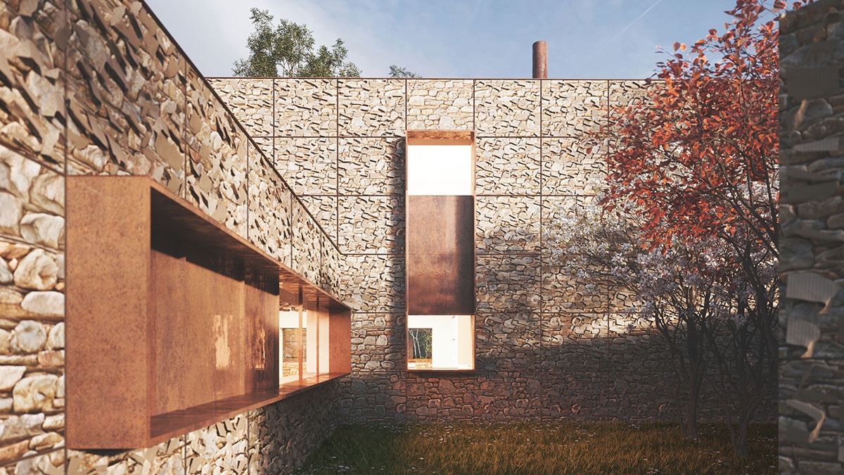



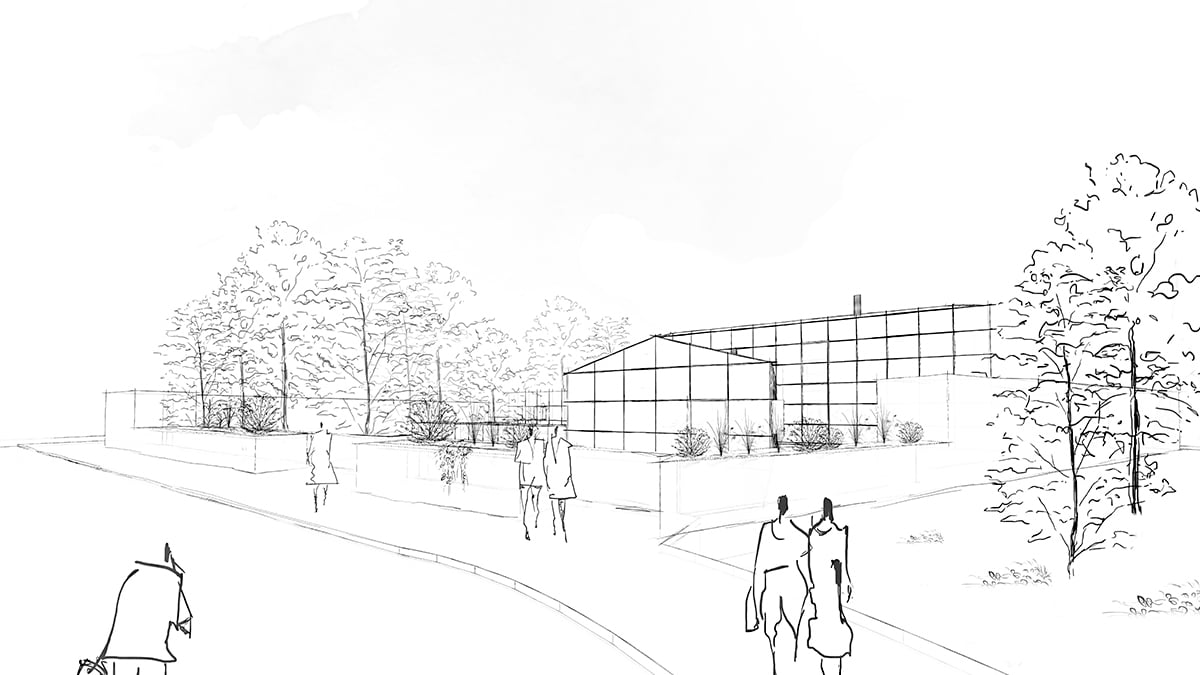
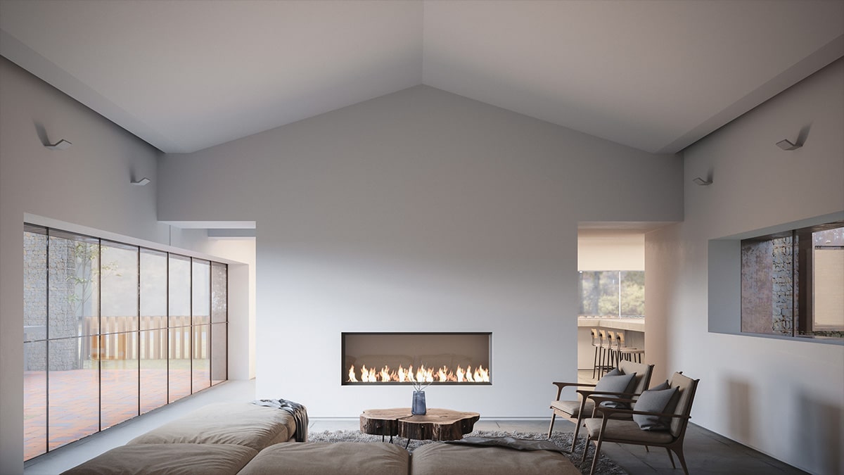
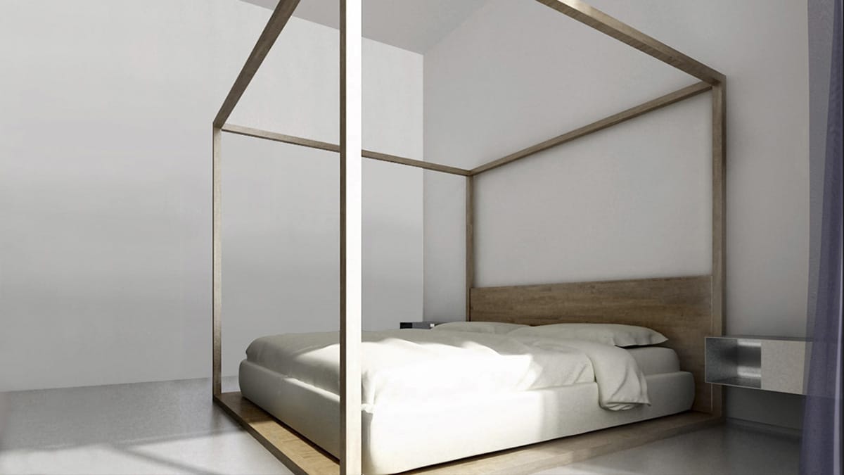
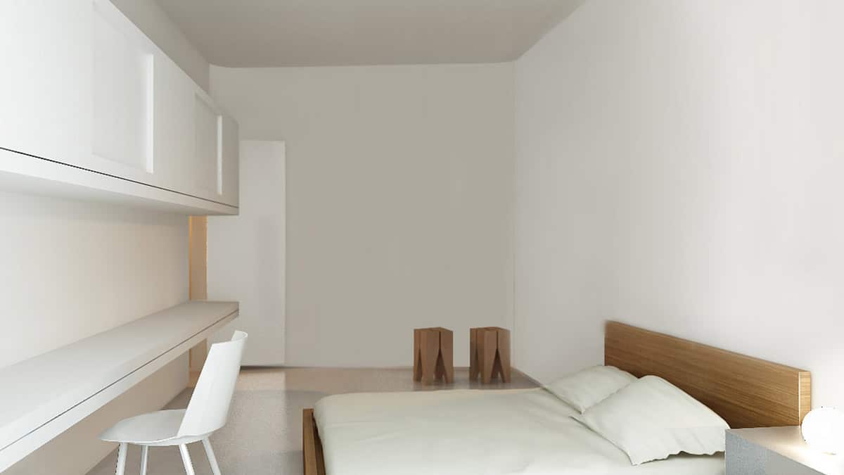
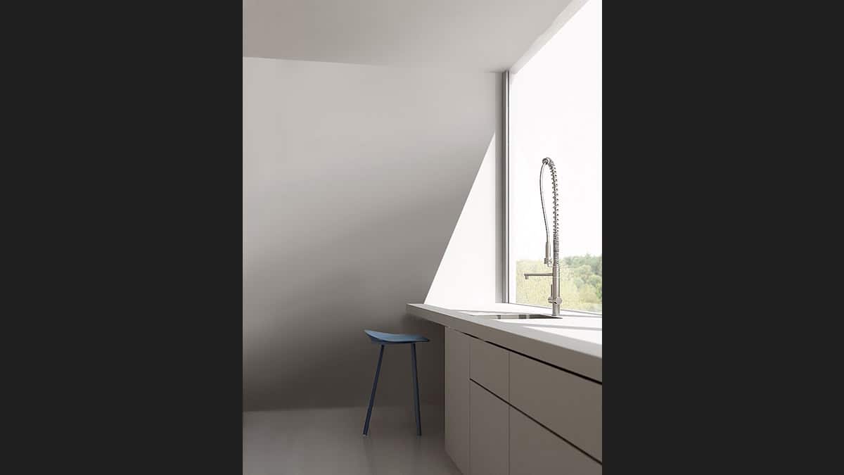
Information:
The villa is in a historic and beautiful village in Spain, home for a Romanesque masterpiece of the XII Century. All the constructions in the village use local stone and traditional roof solutions to integrate each building with the overall urban experience. The use of traditional materials as well as the simple and local construction systems inspired to create a villa that is fully integrated with its surroundings and yet stands out by its pure composition and its reinterpretation of the local stone solution.
The house floor plan in an L shape that solves a complex municipal code and site geometry. The L shape configuration also provides an exciting relationship with outdoor natural areas. To the north, the house borders with a protected natural reserve with strong and cold winds throughout many months of the year. The landscaping design considers the strong winds to create spaces that are private and protected while still having a close relationship with the inside of the villa. The common areas and master bedrooms are on the ground floor, and the kid’s bedrooms are on the top floor.
The design of the house is a reinterpretation of the traditional stone and peaked-roof buildings. The elevation uses the local stone but providing an abstract grid of corten steel that adds a completely new texture and experience to the construction.
Location: Segovia, Spain.
Tipology: Luxury Living & Interiors.
Plot Size: 9,100 Sq. Ft.
Build Up: 2,500 Sq. Ft.
Services: Architecture, Interiors, & Landscaping. Concept & Schematic Design.
Credits:
Senior Design Team:
Alfredo Munoz, Angel Marina, Fredesvinto Perez, Saioa Patino, Ana Márquez, Carlos Rivas, Marija Pavlovic, Bruna Furac.
Concept Design:
Alfredo Munoz.
Concept & Schematic Design:
Alfredo Munoz + Angel Marina.
Construction Documents & Construction Administration:
Fredesvinto Perez.
Structures & MEP:
Fredesvinto Perez.
Interior & Furniture & Lighting strategy:
ABIBOO Studio.
Project Management:
Fredesvinto Perez.
Photography:
ABIBOO Studio.