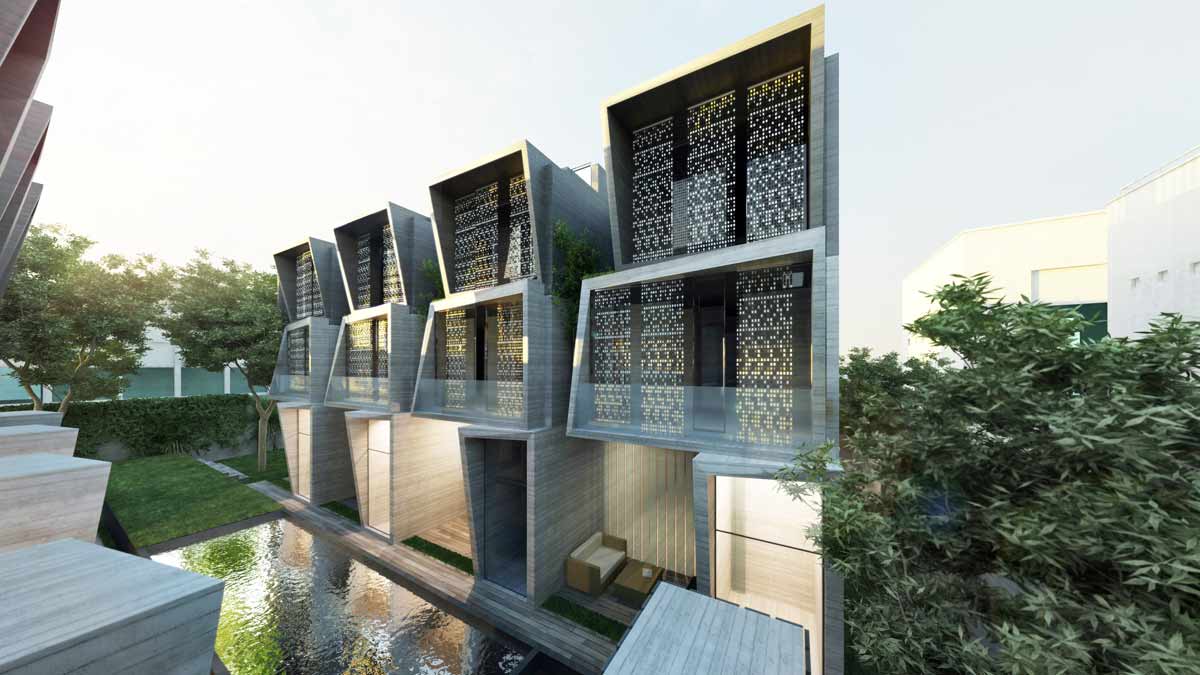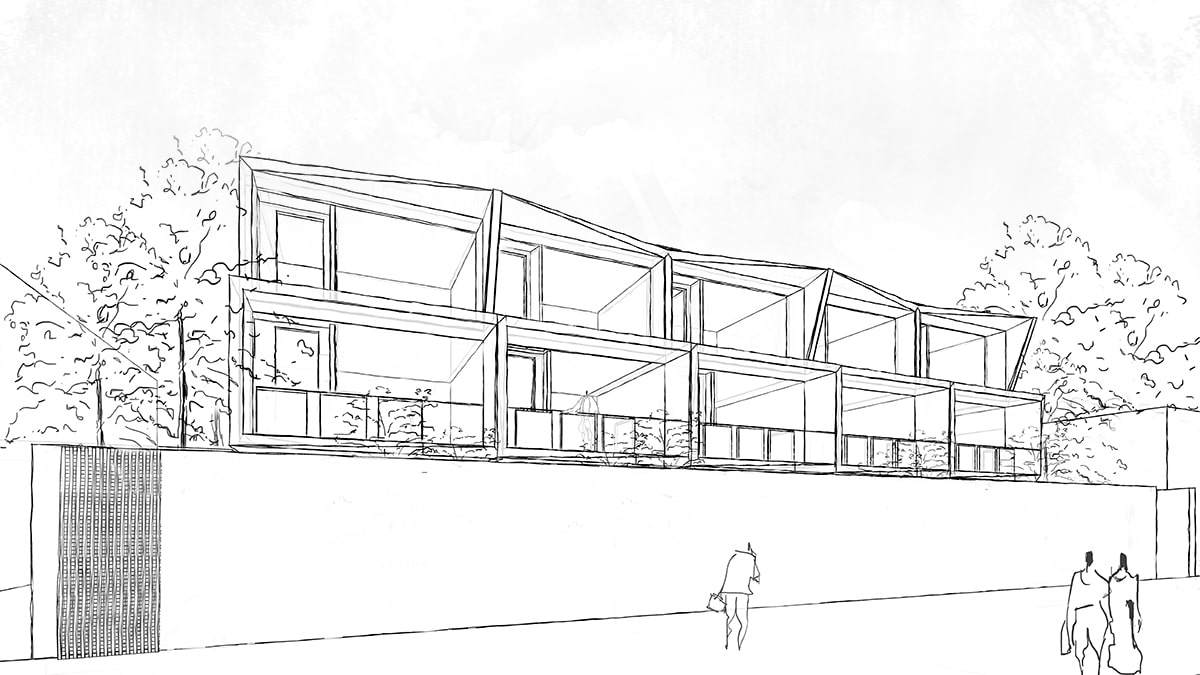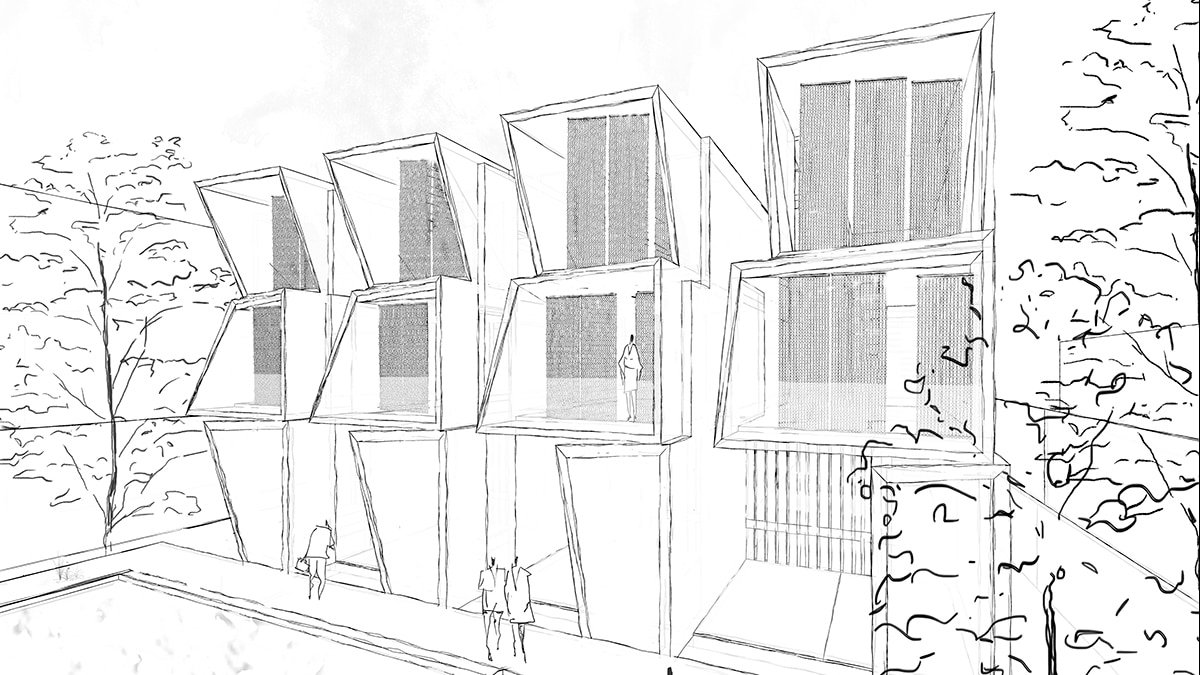


Information:
The Kothari Villas is a residential development of eight high-end villas located in the heart of the city of Chennai. This plot is very small, so the project develops the villas with a long and narrow floor plan, and with a reinterpretation of the traditional local patios as a central triple space that opens to the main façade. The relationship to nature, greenery, light, and ventilation is critical for each space.
Each villa has three floors, and a basement, all connected with a private elevator. The entire development includes a central garden that connects to the gym and home-theater located in the semi-basement.
Location: Chennai, India.
Tipology: Luxury Living
Plot Size: 17,000 Sq. Ft
Build Up: 34,000 Sq. Ft.
Services: Architecture & Landscape. Concept & Schematic Design.
Credits:
Senior Design Team:
Alfredo Munoz, Emiliano D´Incecco, Maria del Pilar Portela, Oscar Hernando.
Structures:
ABIBOO Studio + CVM Engineers.
MEP:
Arul Design.
Landscape:
ABIBOO Studio + Vimanaa Landscapes.
Photography:
ABIBOO Studio.