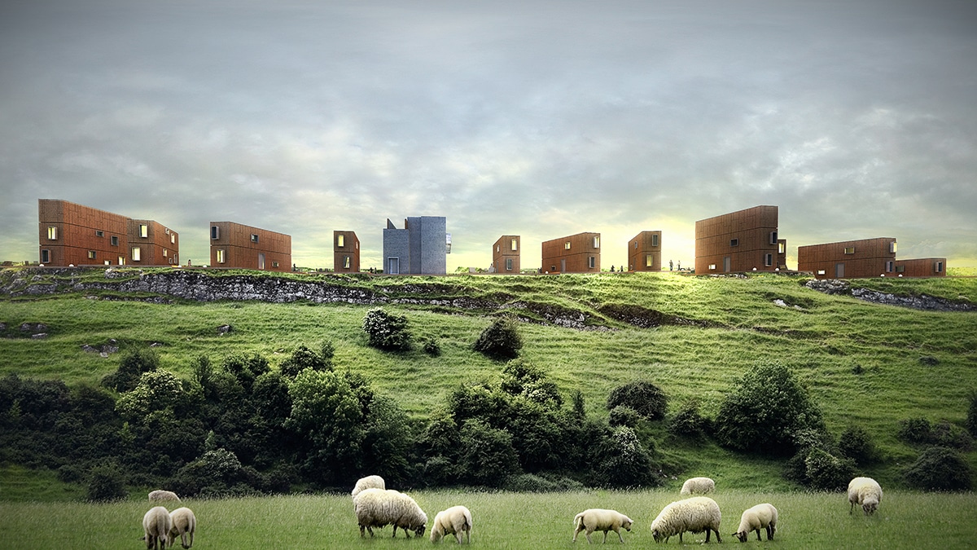
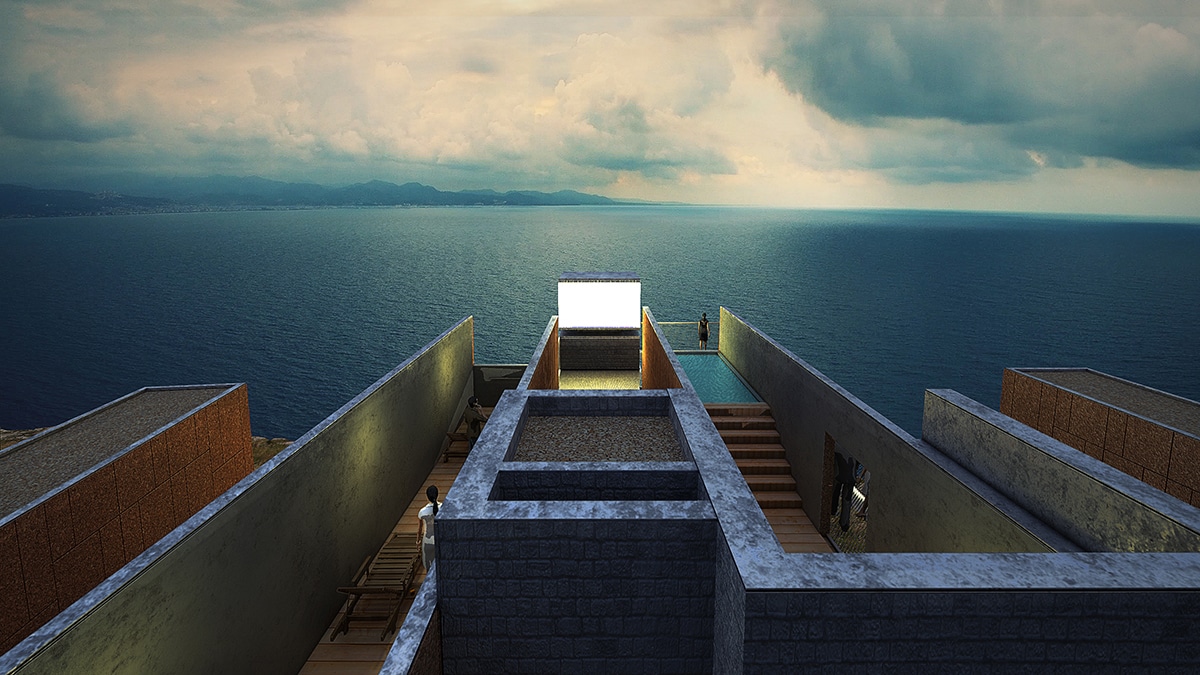
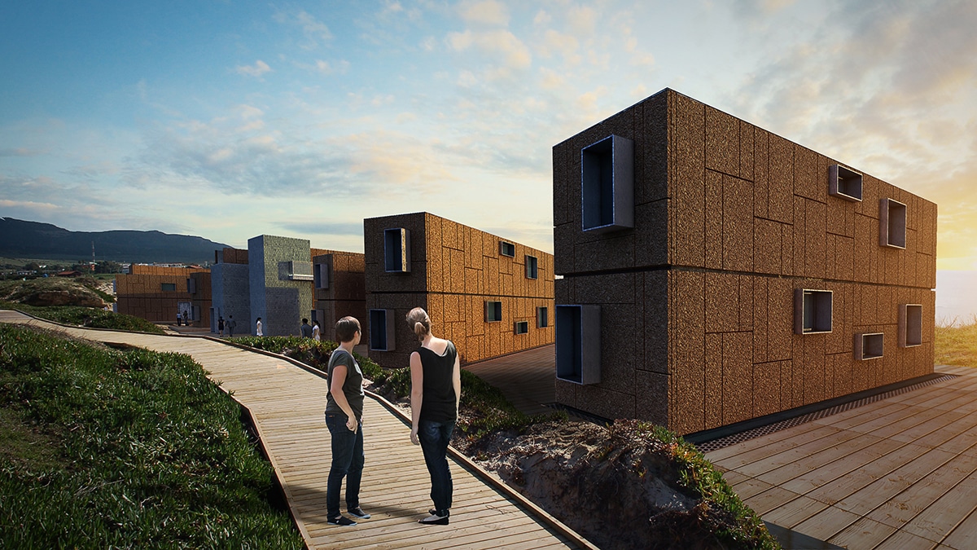
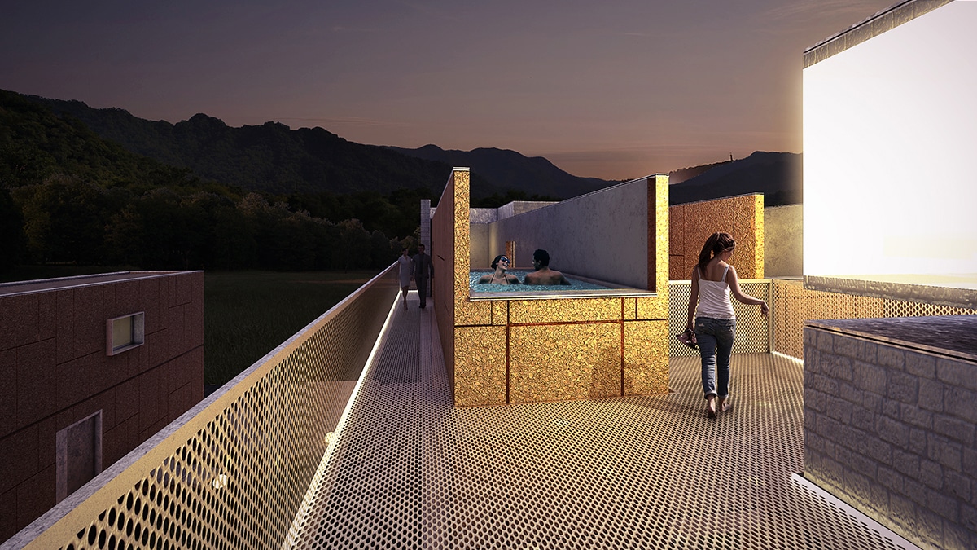
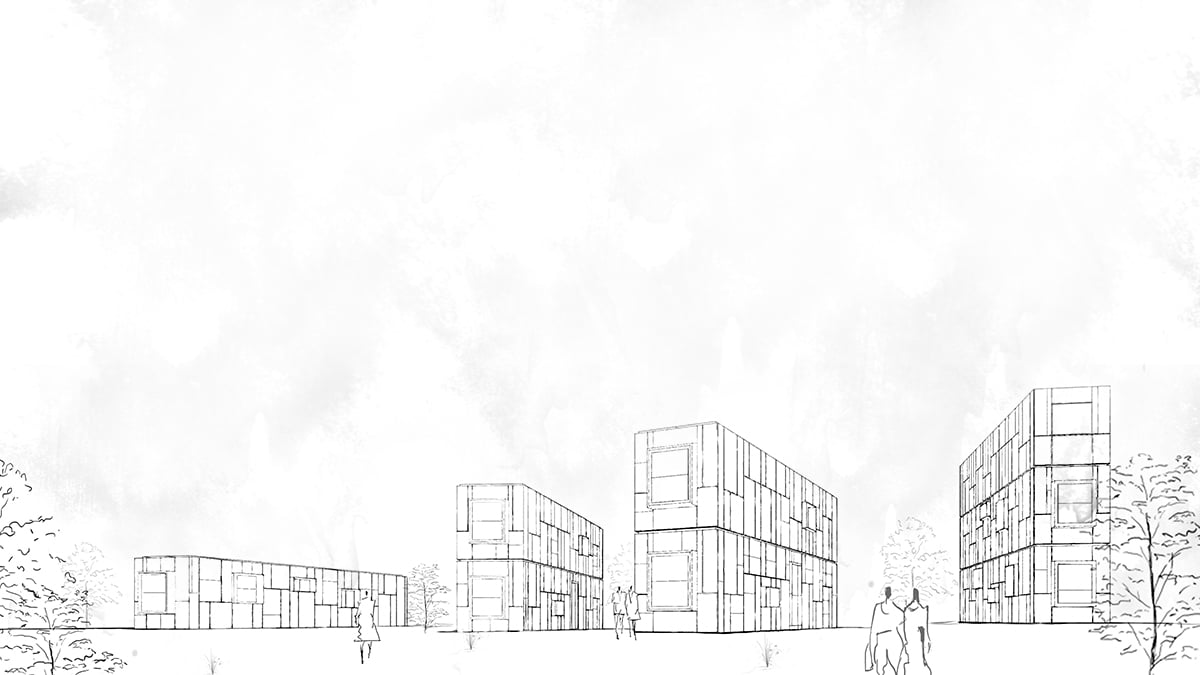
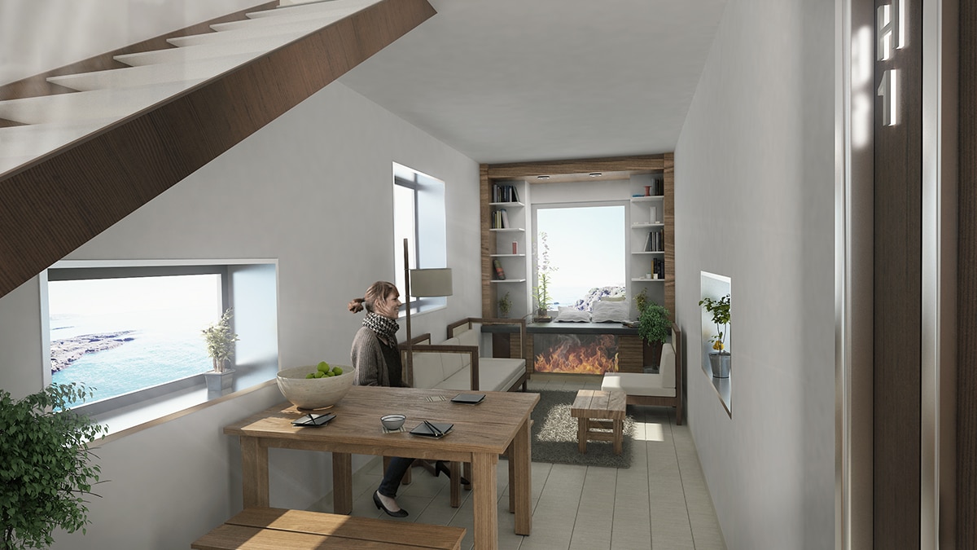
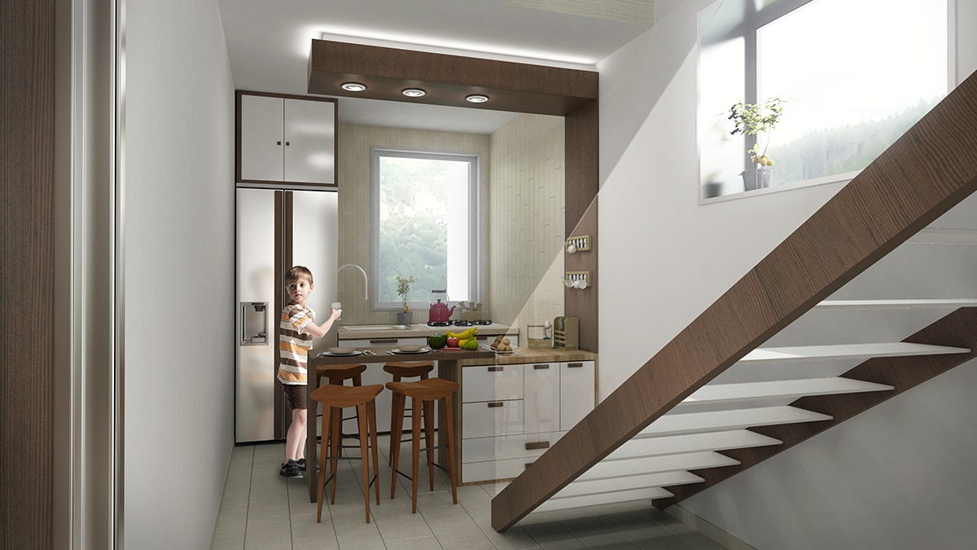
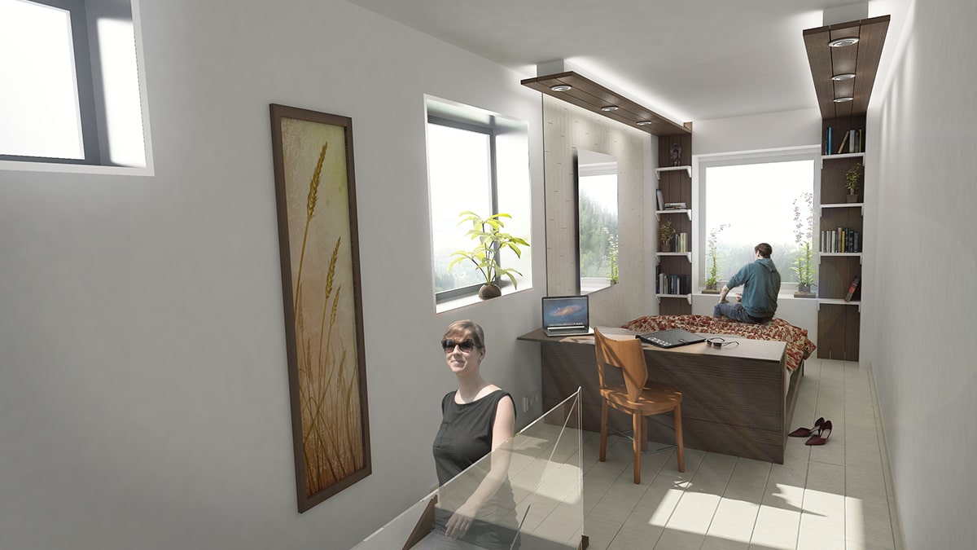
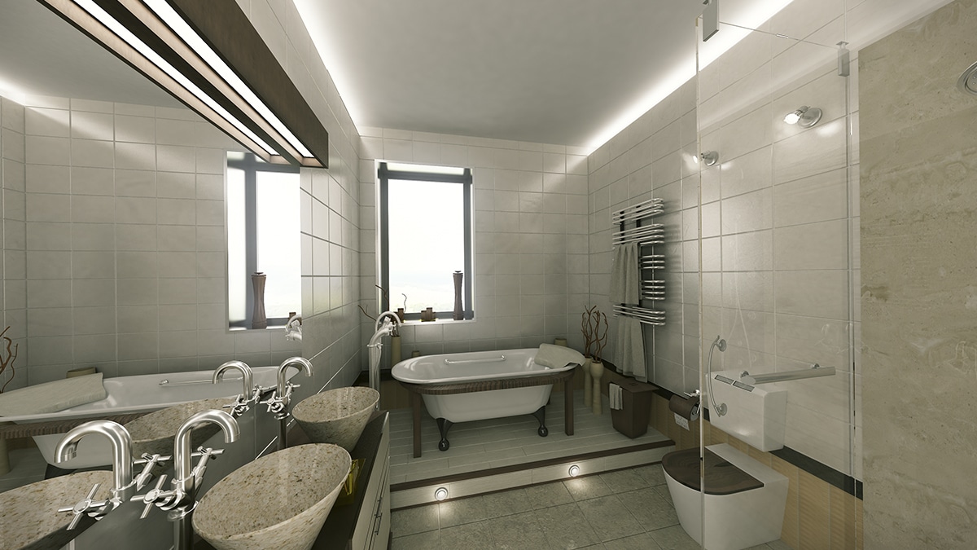
Information:
The Ecolighthouse™ project represents a new way of approaching contact with nature. It is not a hotel; it is a profound interaction between mankind and nature. Ecolighthouse™ offers a new direction for an environmental lifestyle, a new way of interacting with nature, blurring boundaries between design and tradition, architecture and landscape.
Ecolighthouse™ design allows different configurations. Each of the 25 rooms is a duplex apartment with a living room, kitchen, bathroom, and bedroom. The project has a low environmental impact and can be mounted in remote areas within 60 days using materials that also can be easily dismantled.
The modular solution permits different architectural formalizations and different scales but hosting a limited number of guests to ensure a low impact on the surrounding environment.
Location: Wicklow, Ireland.
Tipology: Hospitality & Interiors.
Plot Size: 4 Acres.
Build Up: 40,000 Sq. Ft.
Services: Architecture, Interiors, Landscape, Structural & MEP Services. Concept, Schematic, Construction Documents & Construction Administration..
Credits:
Senior Design Team:
Alfredo Munoz, Emiliano D’Incecco, Manuel Pantoja, Jesús Reyes, Iván Sánchez, Nejla Kerimoglu, Mariluz Jimeno, Teresa Maestre, Alexandra Indurain.
Structures:
ABIBOO Studio + Mecanismo.
MEP:
ABIBOO Studio + Plenum Ingenieros.
Photography:
ABIBOO Studio.