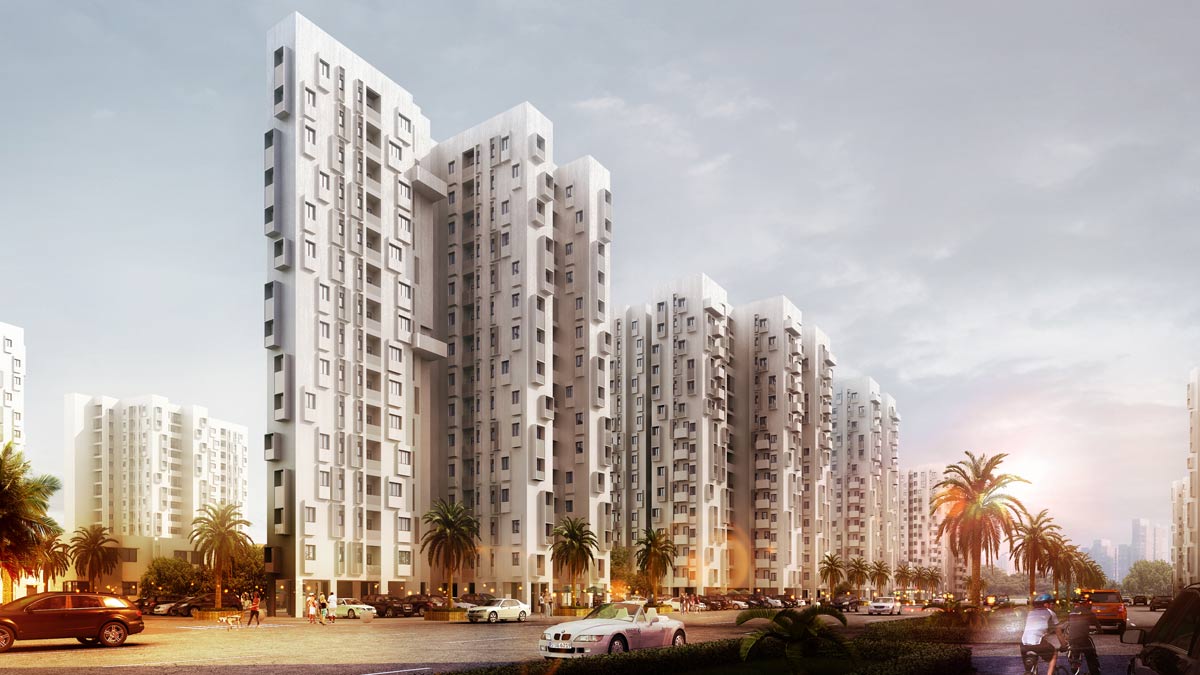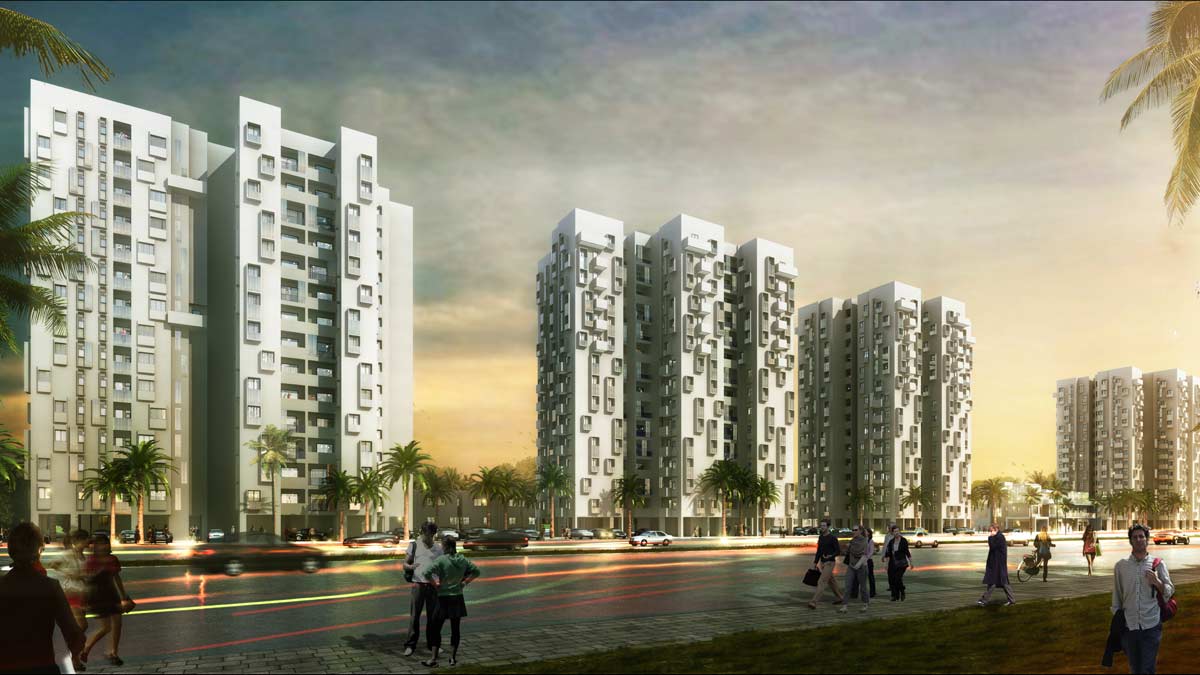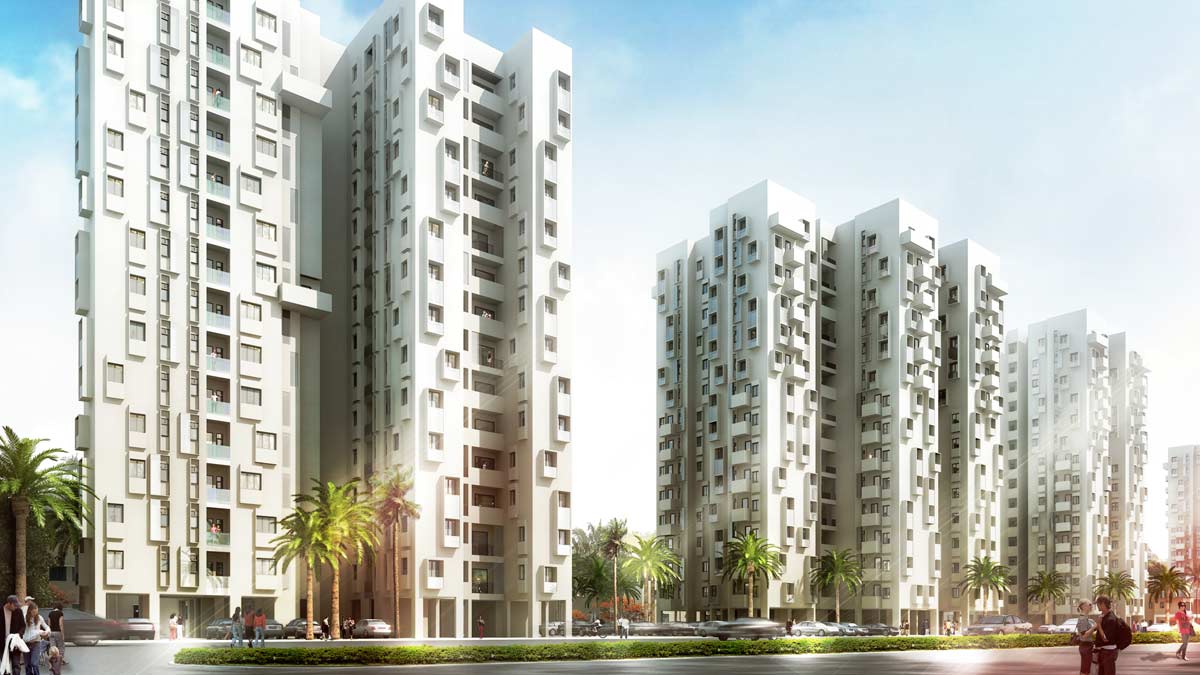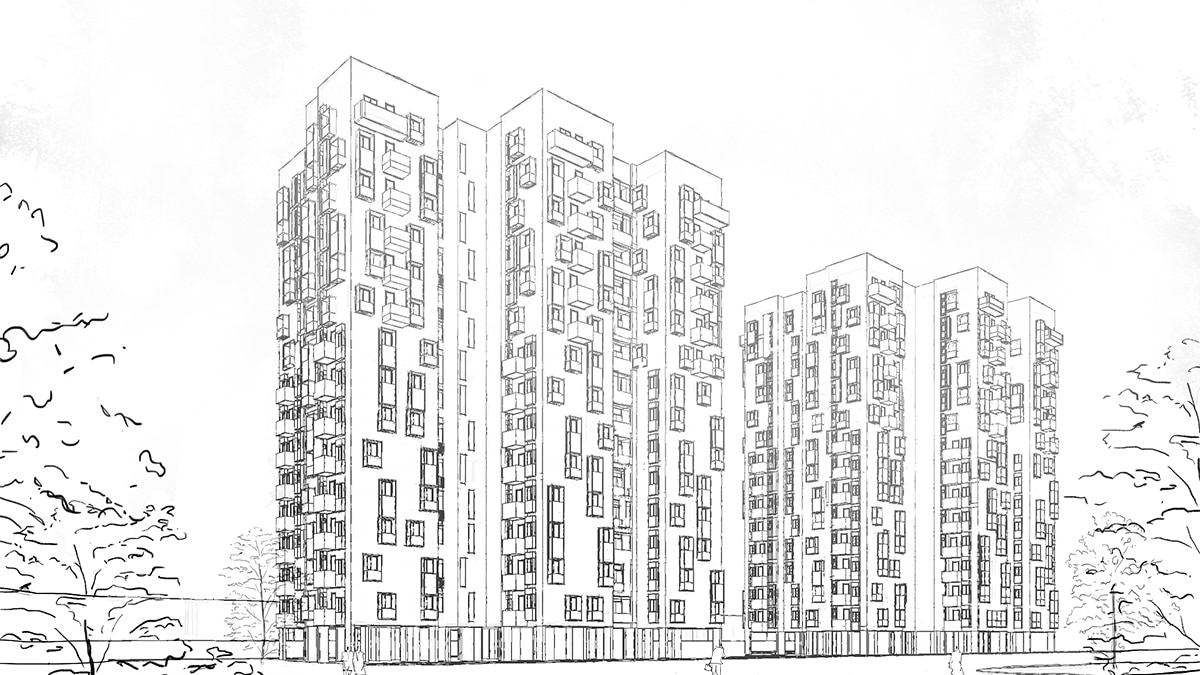



Information:
Lavanya™ Residential Towers is an affordable housing development located in Kolkata. The buildings are laid out to maximize natural lighting and airflow. Each floor includes six apartments. The floor plans were designed by a local team and the requirement was to change the exterior design to ensure an appealing façade while keeping the layout plans intact. It was also important to maintain or reduce the original construction cost estimated for the development. The design implements a simple strategy of fenestration that facilitates a reduction in cost while giving an abstract, and contemporary look to the towers.
Location: Kolkata, India.
Tipology: Affordable Housing & Townships.
Plot Size: 200,000 Sq. Ft.
Build Up: 570,000 Sq. Ft.
Services: Architecture, Structural & MEP services. Concept & Schematic Design.
Credits:
Senior Design Team:
Alfredo Munoz, Jesus Reyes, Gonzalo Sanchez, Emiliano D´Incecco, Ivan Sanchez, Mariluz Jimeno.
Structures:
ABIBOO Studio + RNS Associates.
MEP:
ABIBOO Studio + En3.
Project Management:
Chinmoy Mukherjee.
Photography:
ABIBOO Studio.