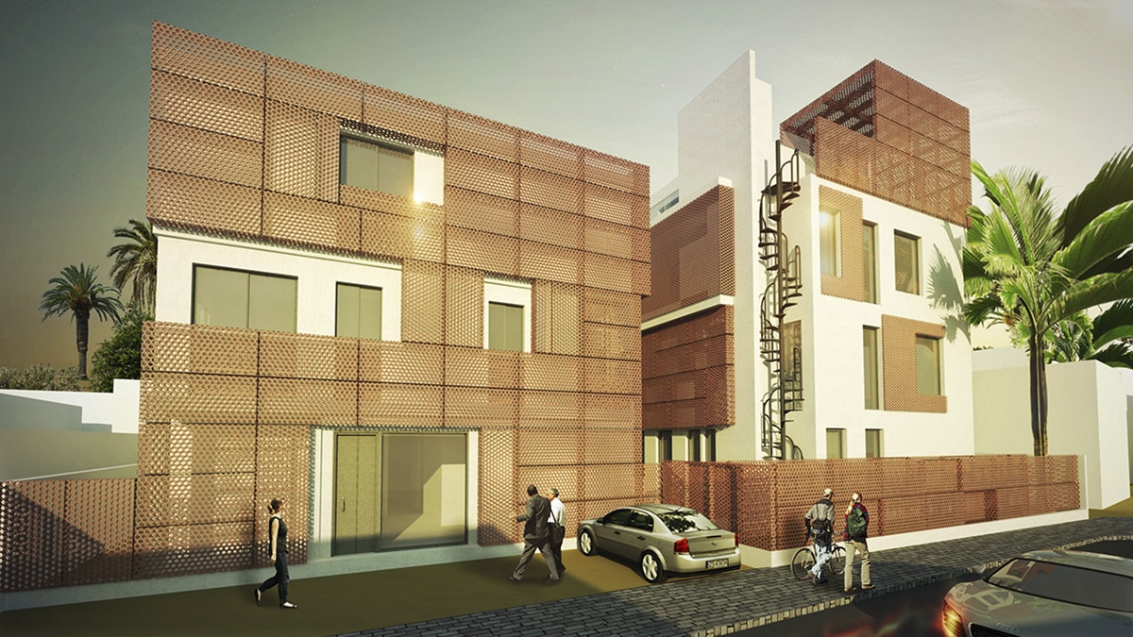
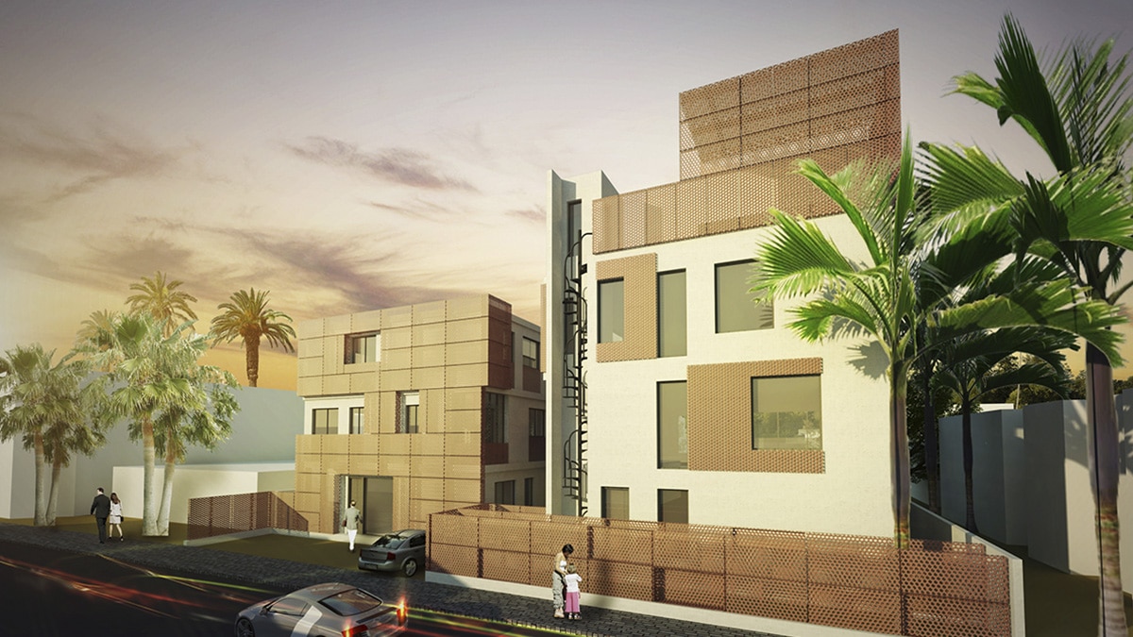
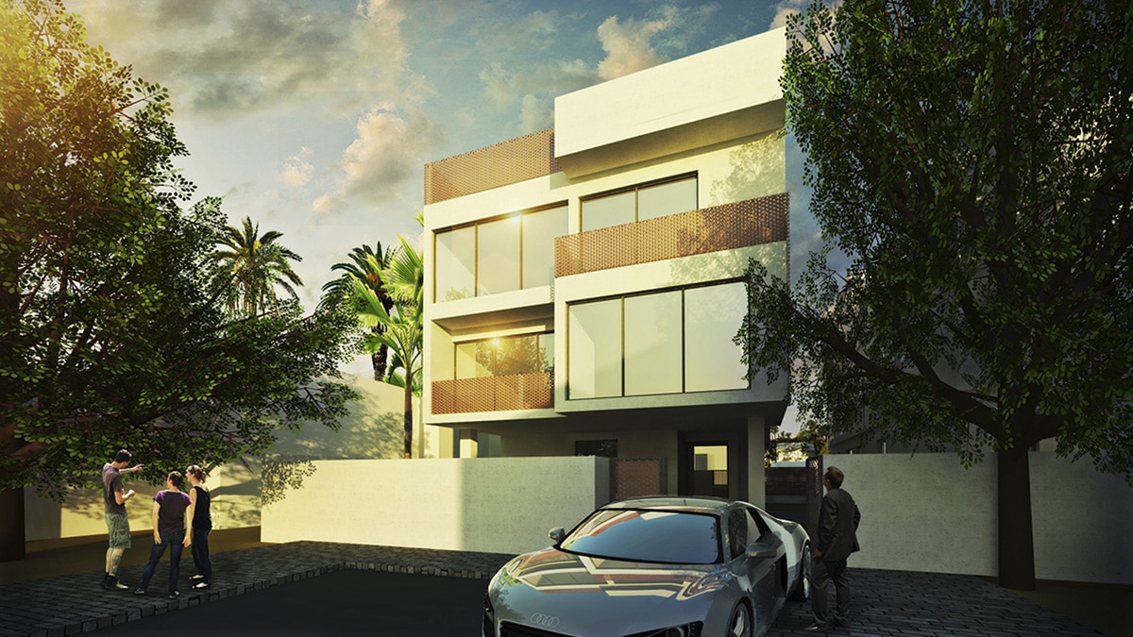
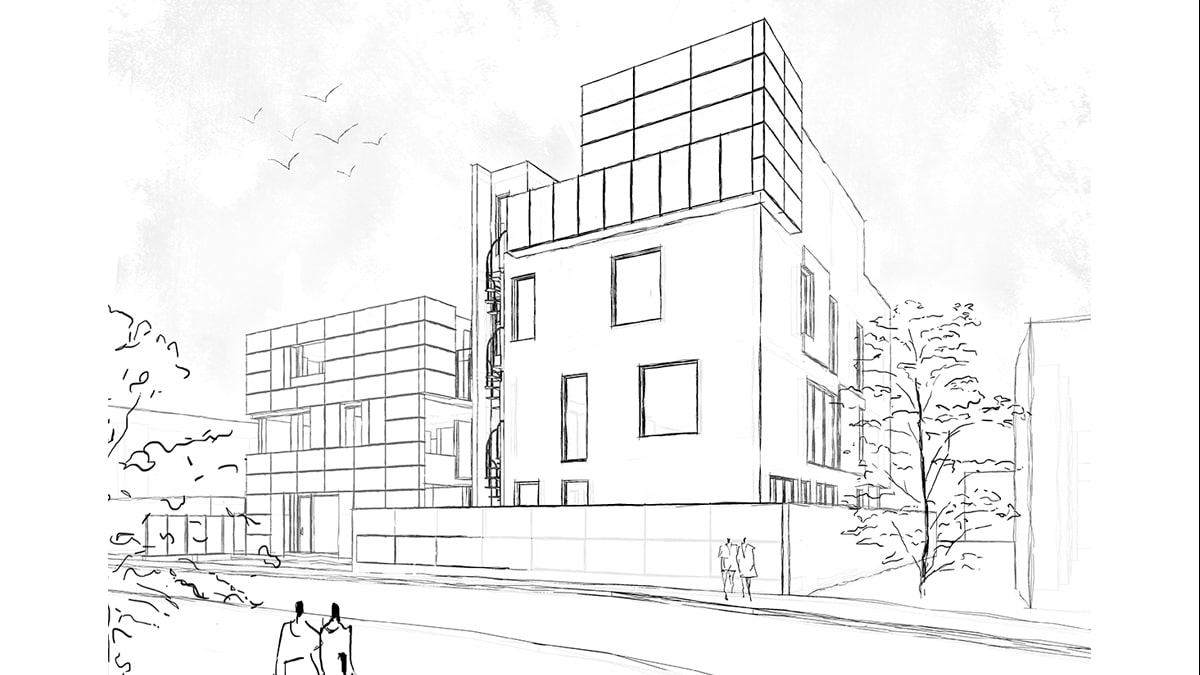
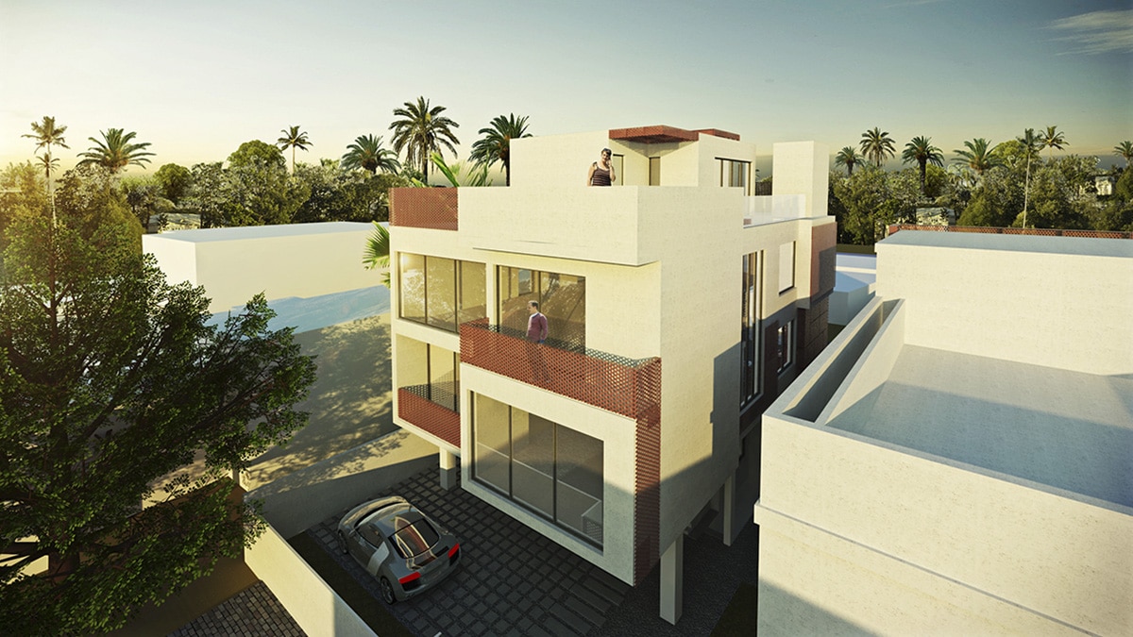
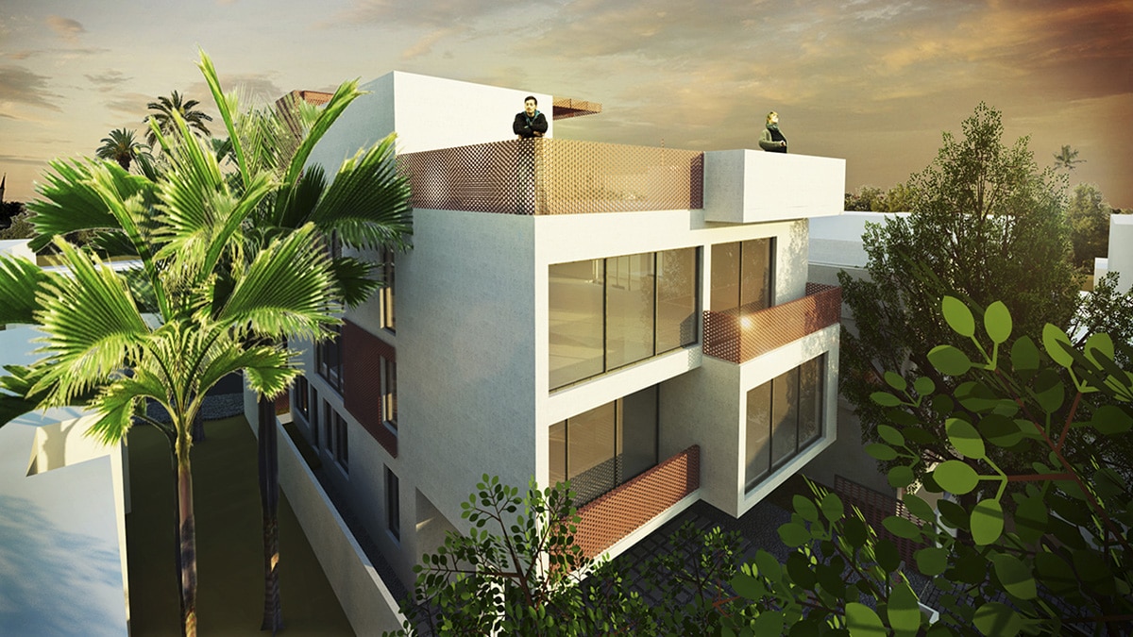
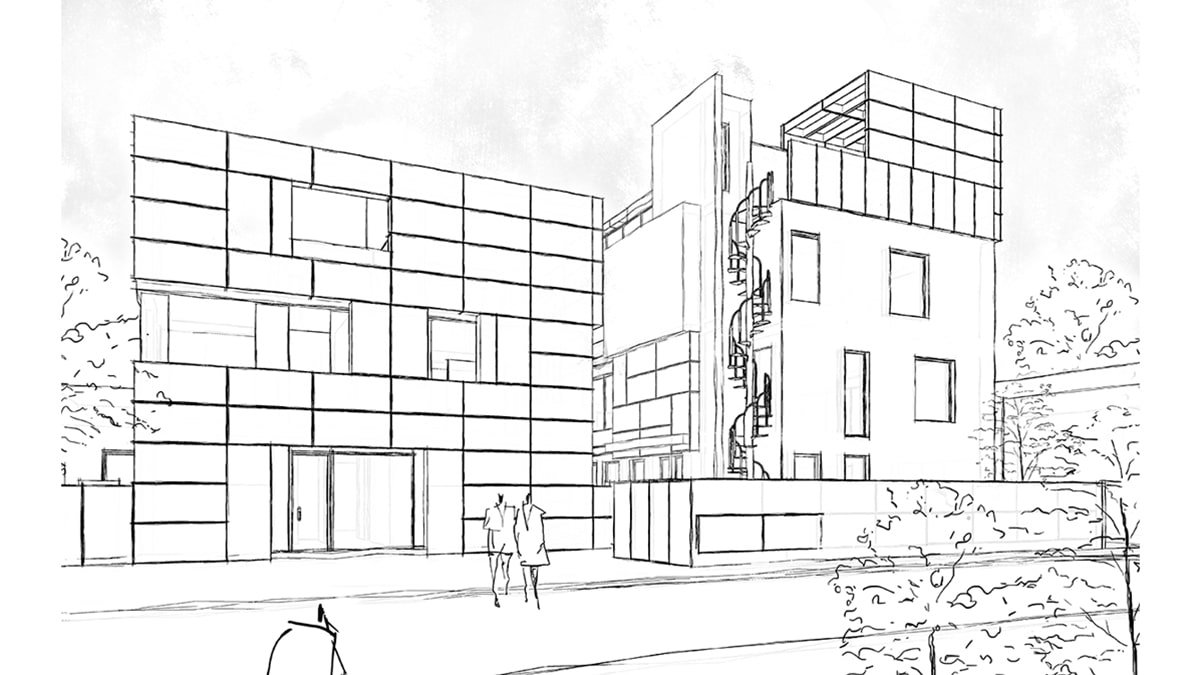
Information:
Lynwood mixed-use project seats on a plot of 4,000 Sq. Ft. and compromises 6,000 sq. ft. (550 m²) of built area arranged over four floors. The design fulfills the clients’ requirements of connecting the house with their office building in an adjacent plot. It also adheres completely to Vastu.
The residential component has a large front yard, a patio, and a garden on the terrace. The main common areas, kitchen and guest rooms are on the ground floor. The family bedrooms are on the first floor, and the second floor consists of a party room, a covered lounge, and a large terrace, which is an important space in local culture and widely used in Chennai.
The office building is connected to the residential quarters in different areas and provides a flexible opened-floor office layout on the first two floors. The top floor of the office building includes private offices.
The exterior combines stucco with large openings that include abstract louvers to provide sun protection and privacy. Volumetrically the house is created to break the massive appearance of the building caused by the very dense construction associated with the programmatic requirements and the local regulation.
Location: Chennai, India.
Tipology: Mixed Use. Residential & Offices
Plot Size: 4,000 Sq. Ft
Build Up: 6,000 Sq. Ft.
Services: Architecture & Landscaping. Concept, Schematic & Construction Documents.
Credits:
Senior Design Team:
Alfredo Munoz, Emiliano D’Incecco, Jesus Reyes, Ivan Sanchez, Cristina Jimenez, Maria de la Fuente.
Structures:
Mahimtura Consultants.
MEP:
Arul Design.
Photography:
ABIBOO Studio.