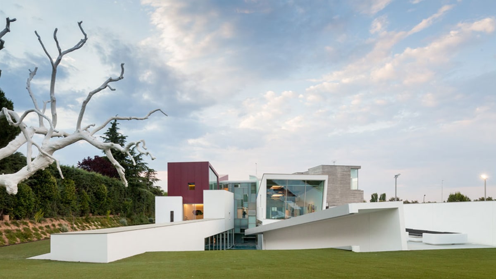
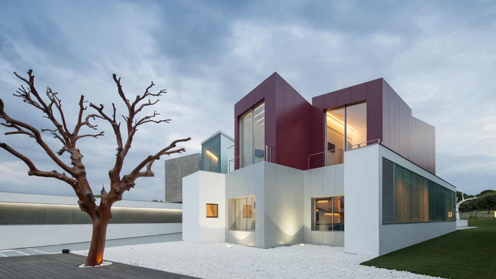
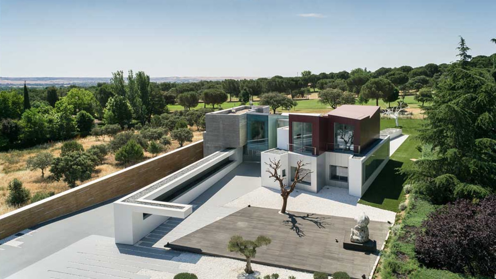
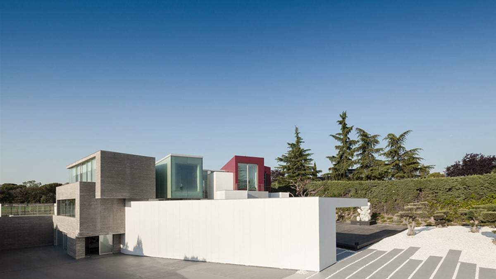
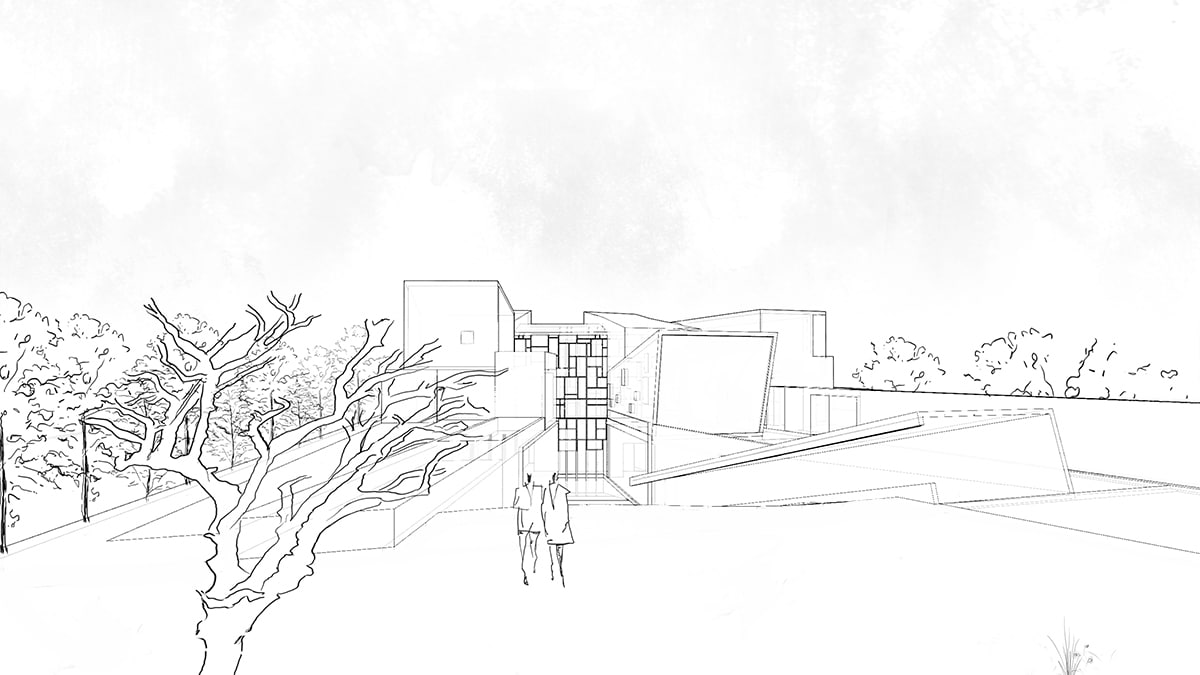
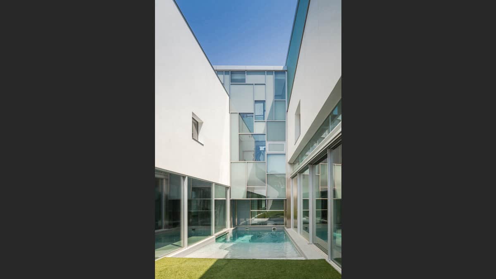
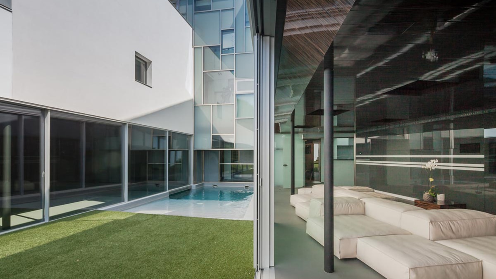
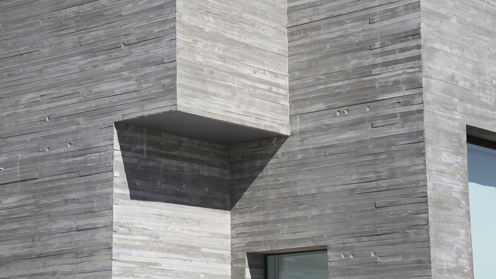
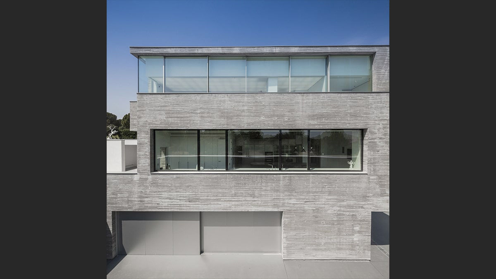
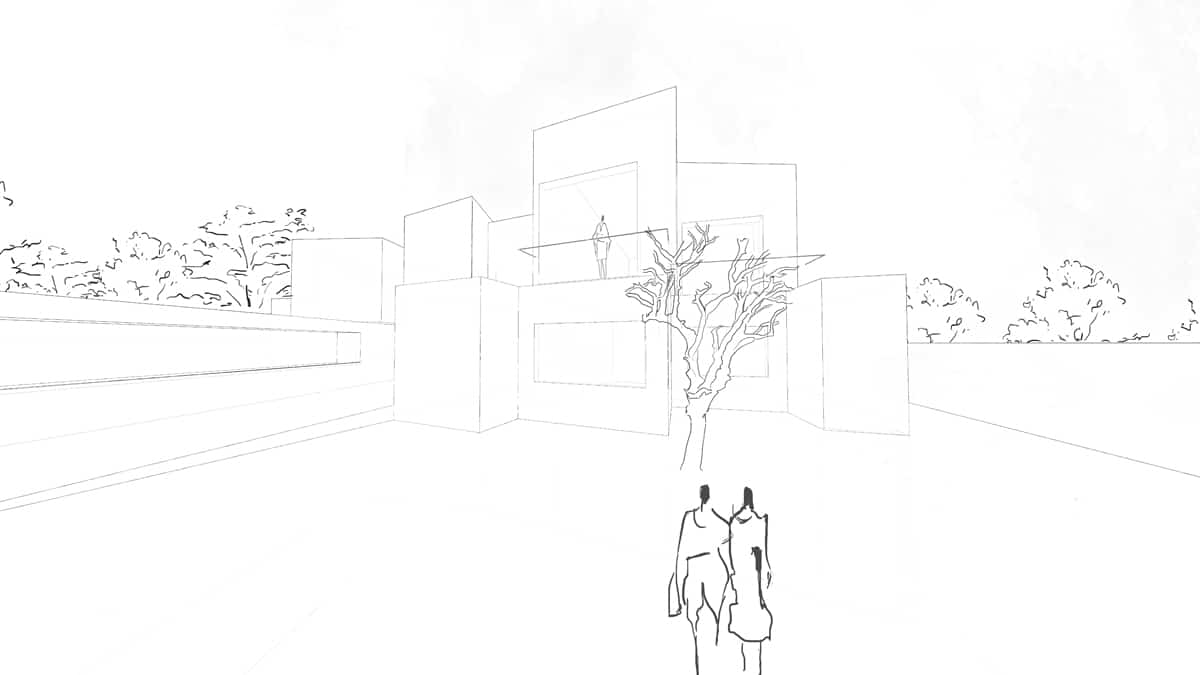
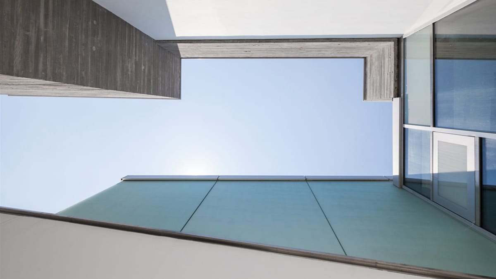
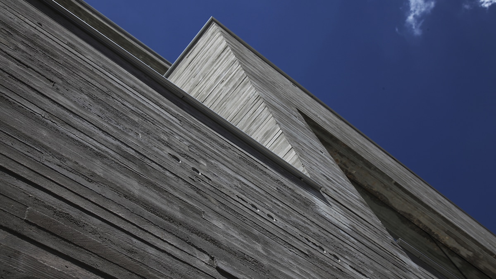
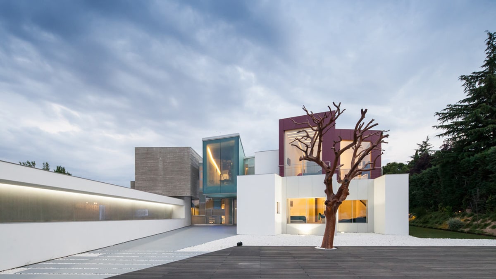
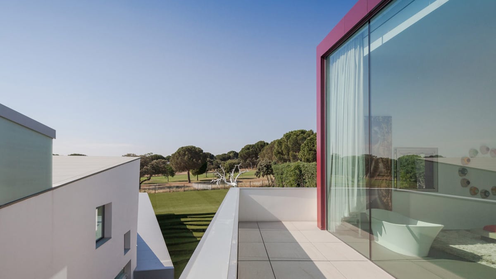
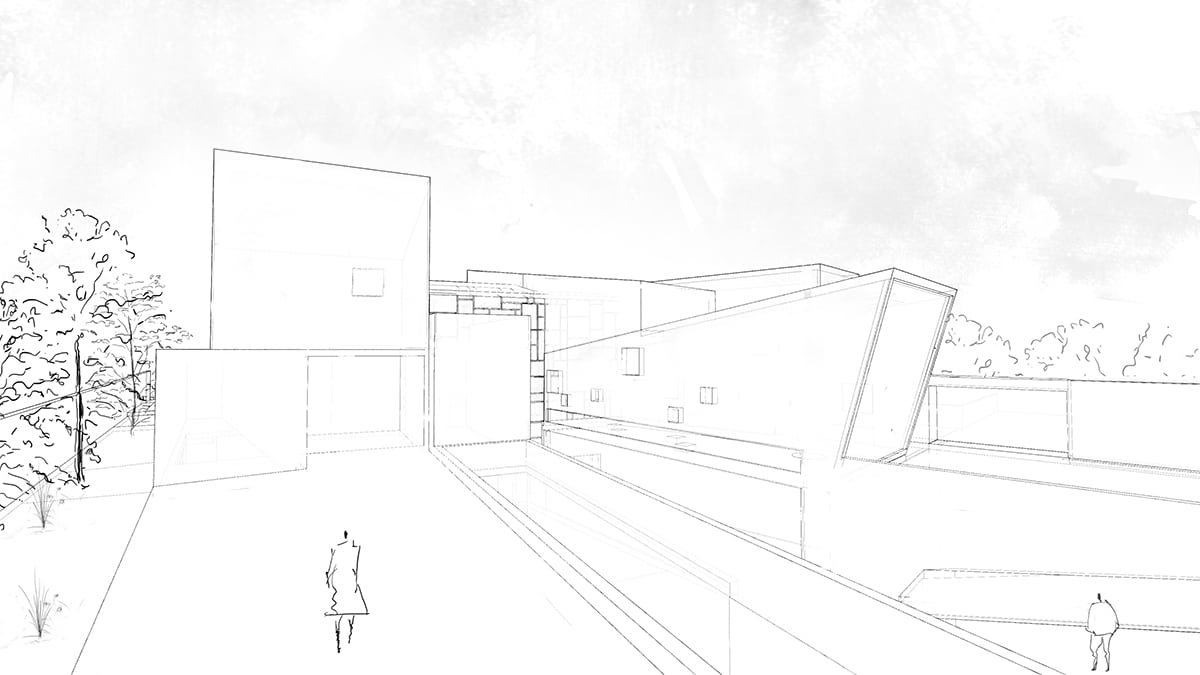
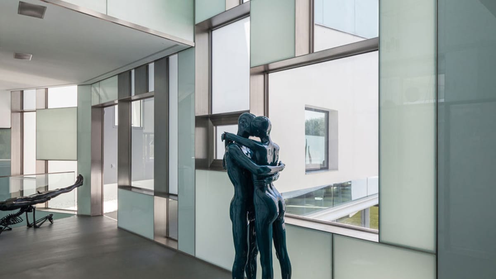
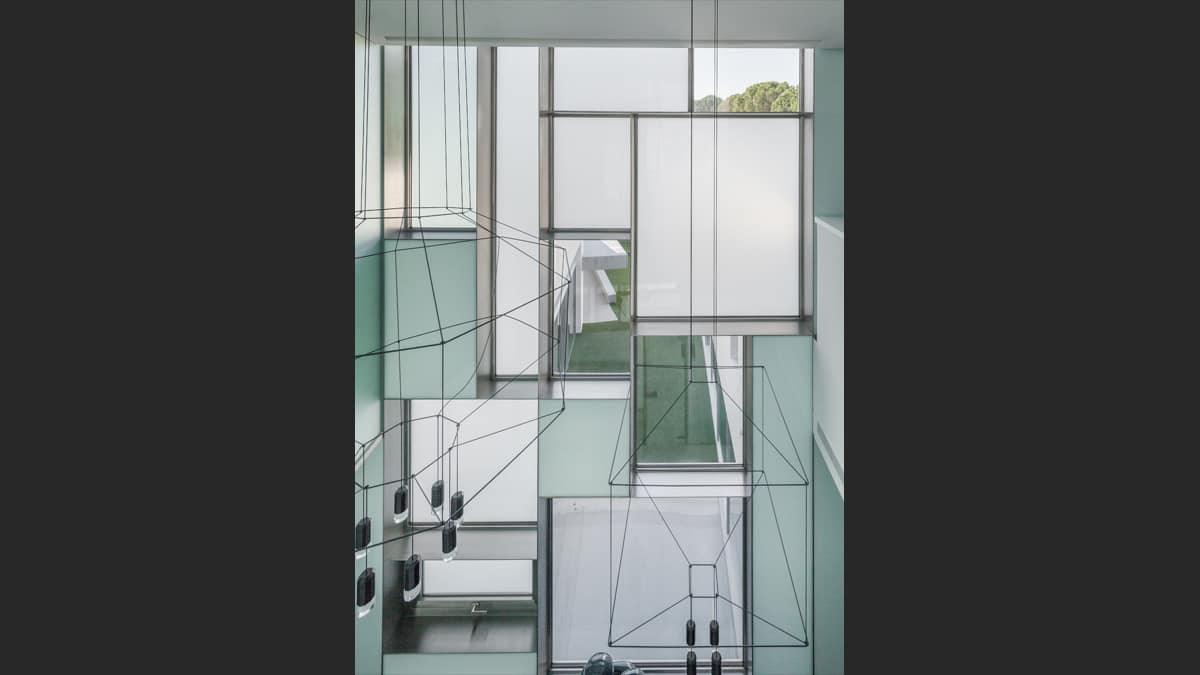
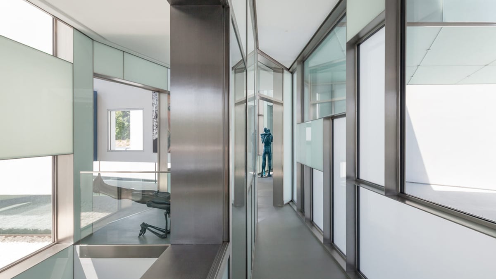
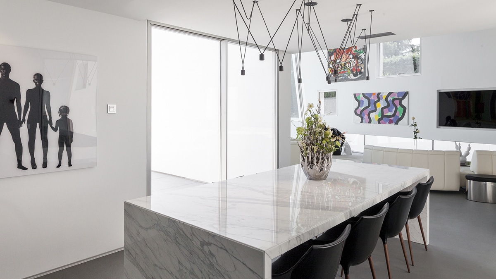
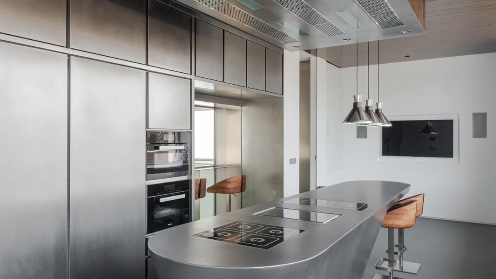
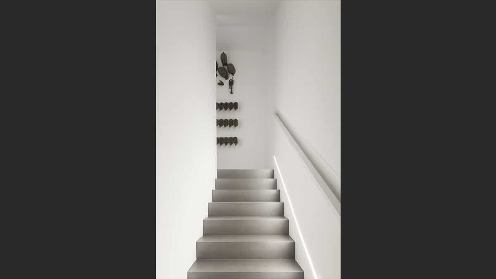
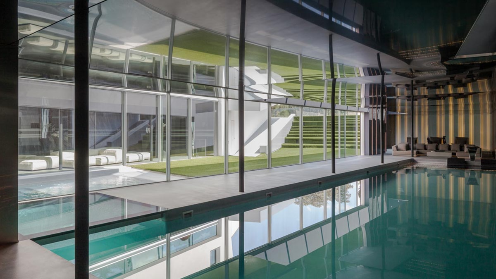
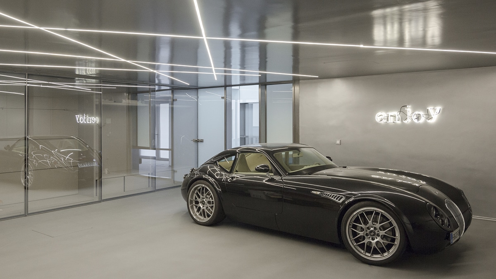
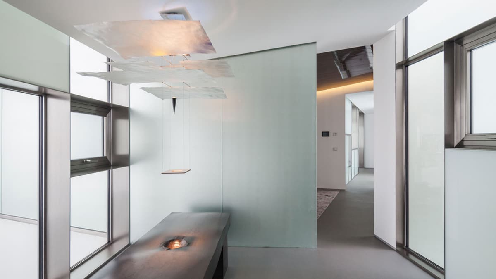
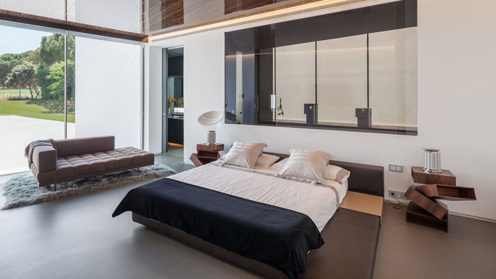
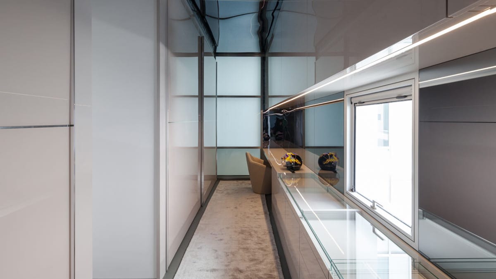
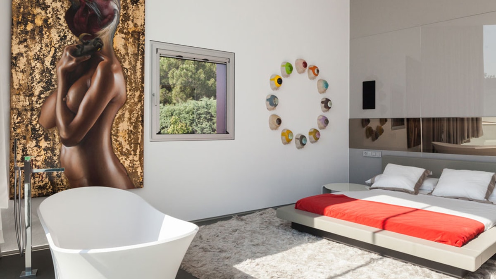
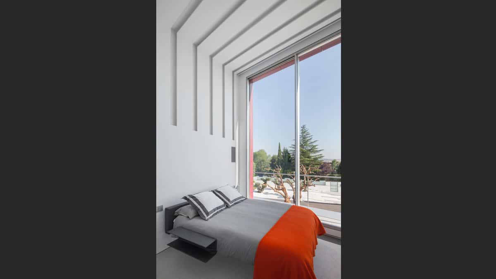
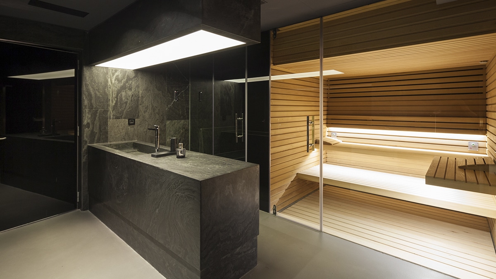
Information:
Casa H is in an affluent area in Madrid. The house has a floor area of 14,000 sq. ft. (1,300 m²) and is the answer to the broad and diverse functional needs of the client, a well-known international football player.
The villa is designed as a sponge, with multiple micro-spaces. Each micro-space has a special relationship to a particular sensorial experience, all of which are interrelated. The ground floor has the typical program associated with a villa, along with many patios that make the house look bigger due to its integration with the site. The first floor includes spaces such as offices, guest rooms, and play areas. The basement includes private spaces, such as meditation rooms, a gym, and a spa, and also social spaces, such as party areas and lounges.
The secondary areas are built with an exposed concrete façade, while the day spaces in the center of the floor plan are of stucco and glass. Finally, the bedroom areas have a metallic ventilated façade that reflects the light and creates a strong contrast between all the different materials used.
The environmental commitment of the project goes beyond the use of eco-friendly materials; the villa also pays special attention to passive strategies that respond to sun radiation, natural light, and wind. Approximately 50% of the energy comes from geothermal systems implemented in the villa.
Location: Madrid, Spain.
Tipology: Luxury Living & Interiors.
Plot Size: 40,000 Sq. Ft.
Build Up: 14,000 Sq. Ft.
Services: Architecture, Interiors, Landscaping, Structural & MEP Services. Concept, Schematic, Construction Documents & Construction Administration.
Credits:
Senior Design Team:
Alfredo Muñoz, Ronan Bolaños, Felipe Samarán, Jesus Amezcua, Delia Rodriguez, Oscar Hernando, Luis Rocca, Daniel Jimenez, Carla Anton, Jordi Mas, Manel Rio, German Gil, Emiliano D’Incecco, Rodolfo Pomini, Jesus Reyes, Ivan Sanchez, Mariluz Jimeno, Cristina Domecq.
Structures:
ABIBOO Studio + Jorge Torrico + Alvaro Ruiz.
MEP:
JG Ingenieros, Plenum Ingenieros.
Lighting:
Icon- Akari Ishii + Ilmio Design.
Furniture:
ABIBOO Studio + Ilmio Design.
Construction Project Manager:
Carlos Garcia.
Photography:
Joao Morgado.