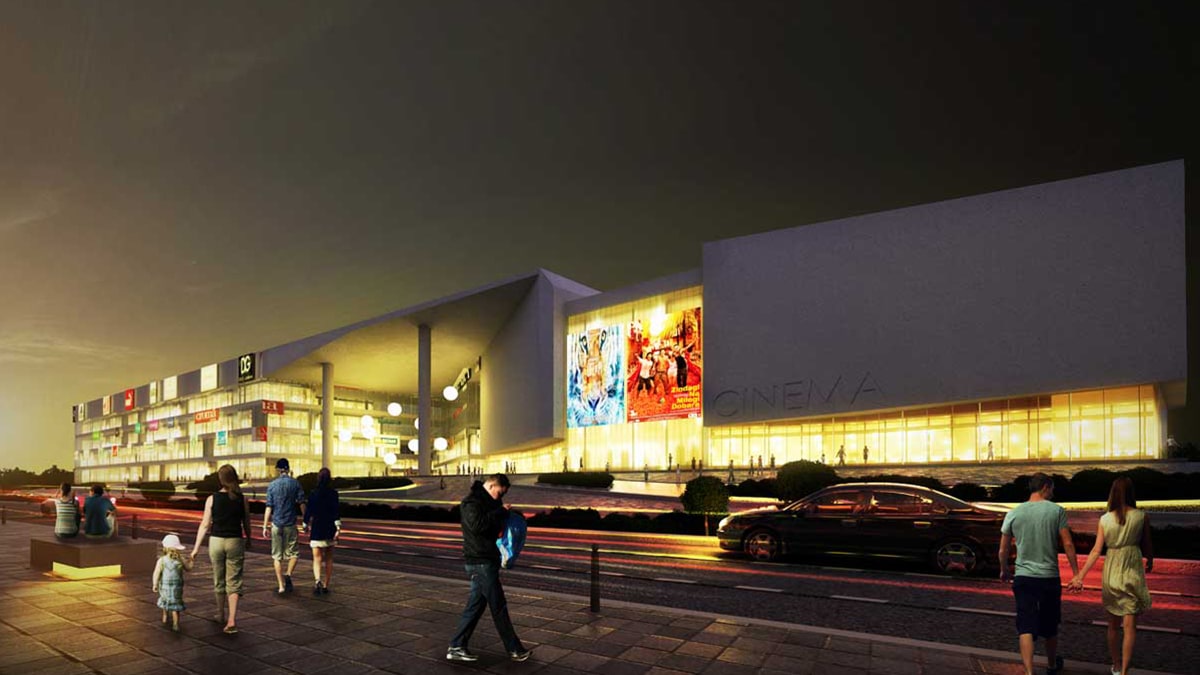
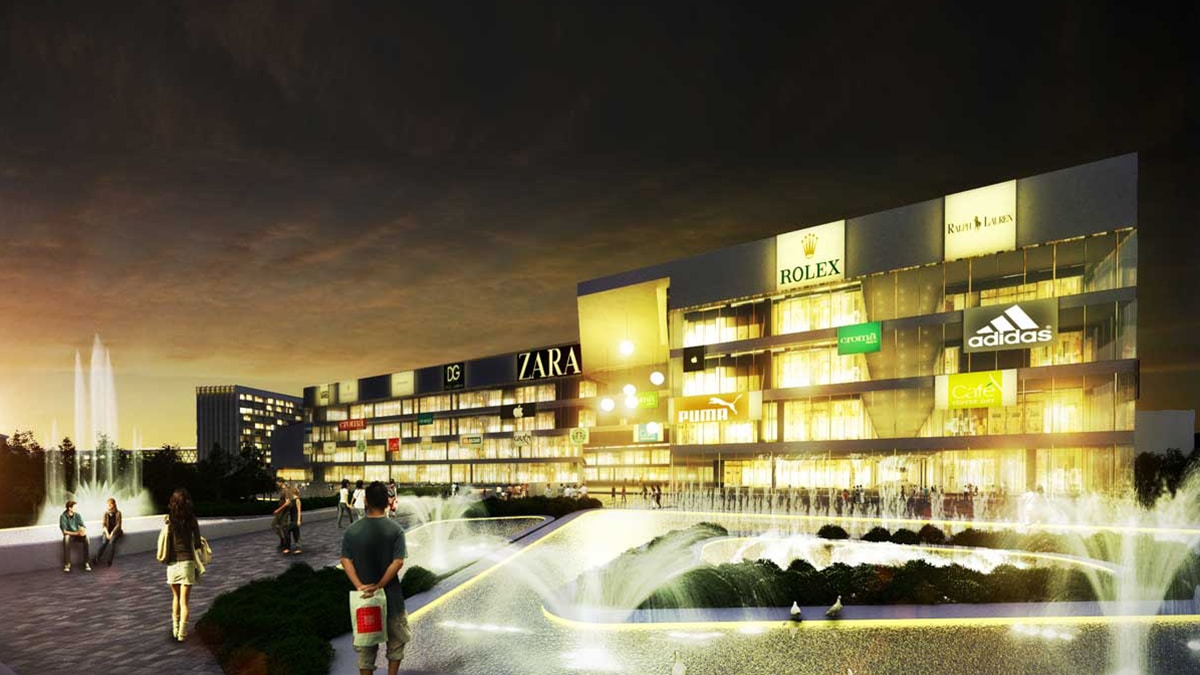
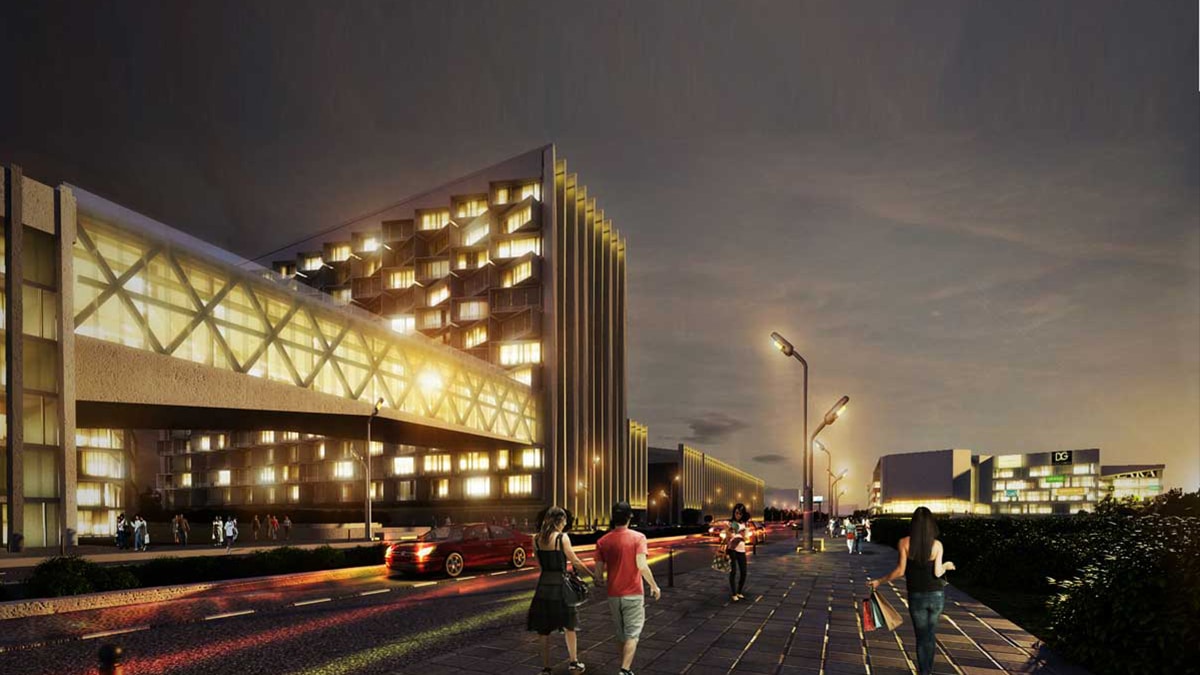
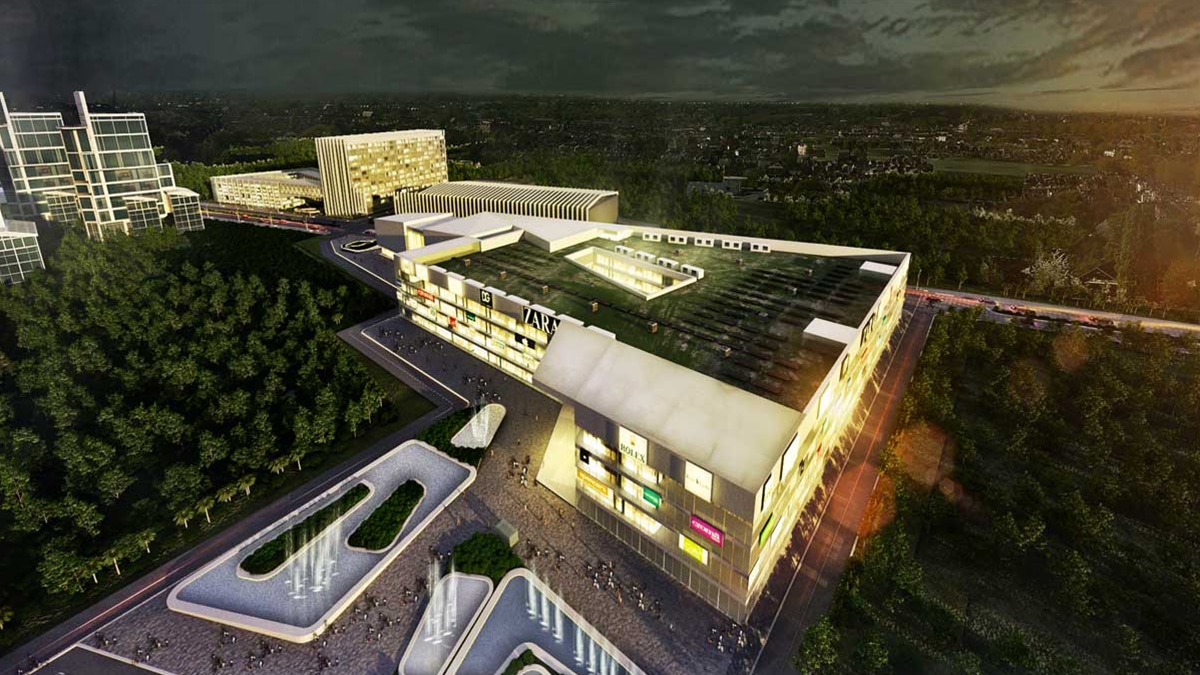
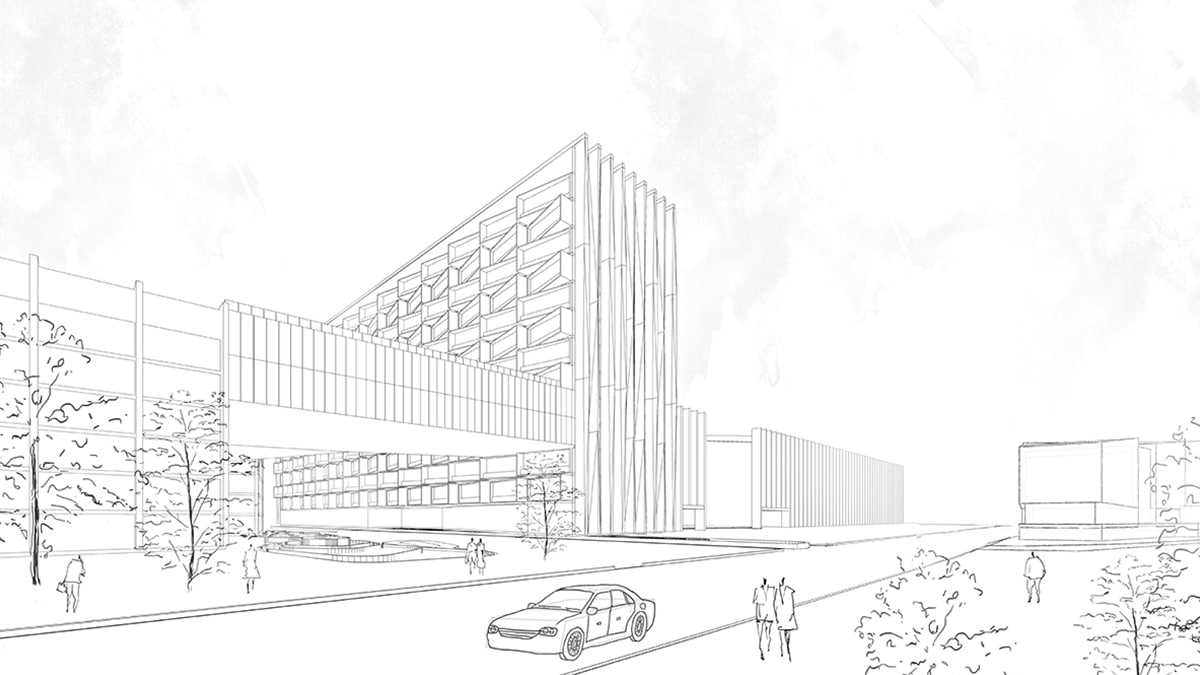
Information:
The Aureus Complex, located in Gurgaon near New Delhi, India, is designed by leveraging the location while working around the complexities of the building code and geometry of the plot. The retail mall is placed adjacent to a large sloped plaza. This plaza separates the building from an electrical tower near the road, creates a space for outside recreation and retail, brings monumentality to the development, and provides an effective solution for the irregular geometry of the plot. These public spaces connect the front of the plot with the boulevard at its back, allowing for open-covered retailing areas with cafes and other temporal entertainment.
The structure of the Big-Box is visible on the outside and allows large structural spans inside, minimizing the internal columns to create greater flexibility. This solution also provides a cost-effective “second skin” to the building, creating a very monumental and continuous experience along the boulevard and allowing hiding the actual lateral facade of the Big-Box store.
The business hotel and the offices are located on a private park that holds both buildings together, creating a perception of unity but keeping their operations and circulations fully separate. These buildings are designed as low-rise structures to minimize the setback.
Location: Delhi, India.
Tipology: Mixed Use. Retail & Hospitality & Offices.
Plot Size: 400,000 Sq. Ft.
Build Up: 2 Million Sq. Ft.
Services: Architecture. Concept & Schematic Design.
Credits:
Senior Design Team:
Alfredo Munoz, Emiliano D’Incecco, Jesús Reyes, Iván Sánchez, Nejla Kerimoglu, Mariluz Jimeno, Manuel Pantoja.
Structures:
Mahimtura Consultants.
MEP:
Spectral Engineering.
Photography:
ABIBOO Studio.