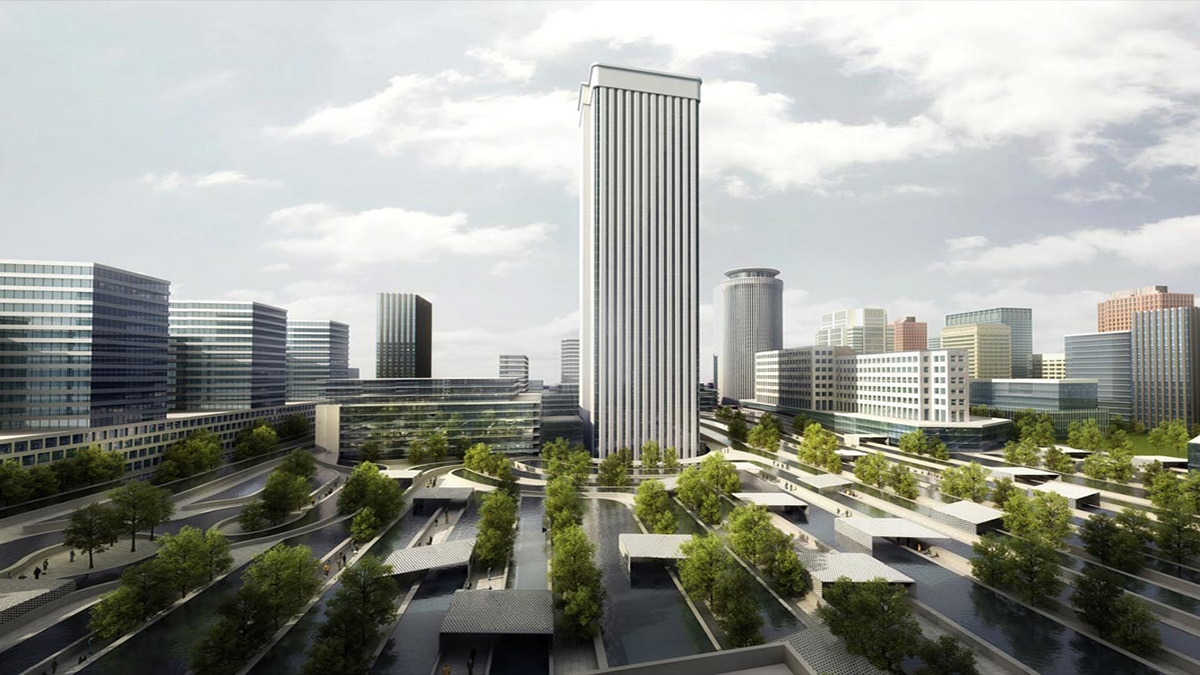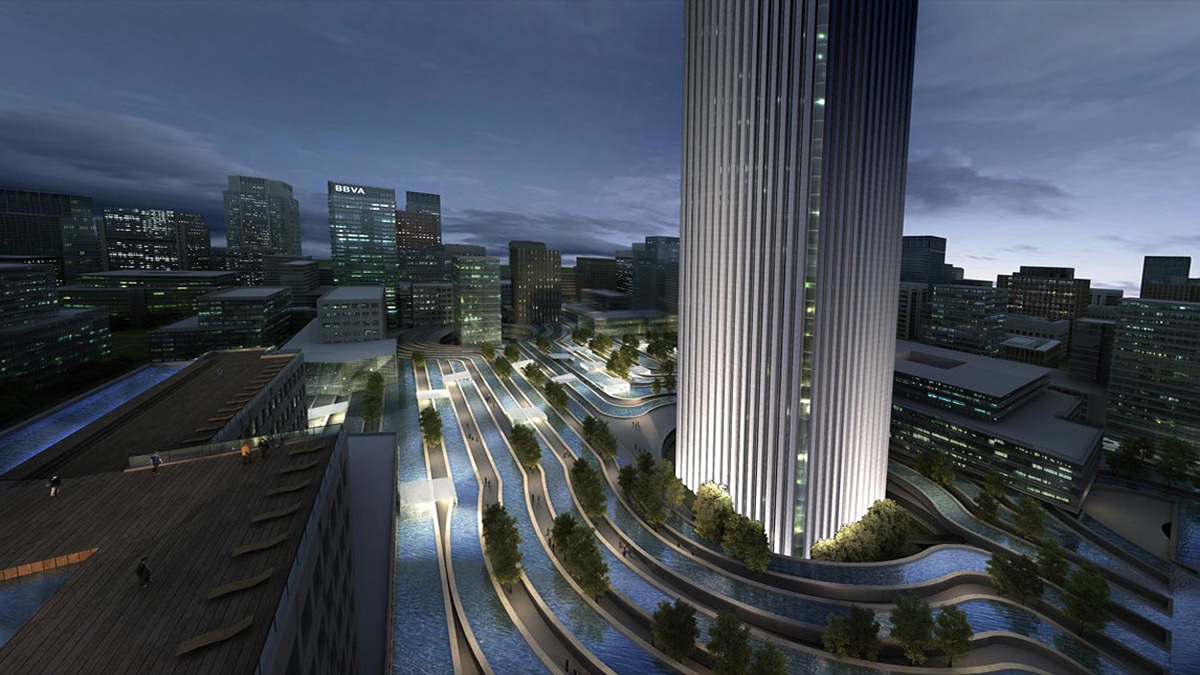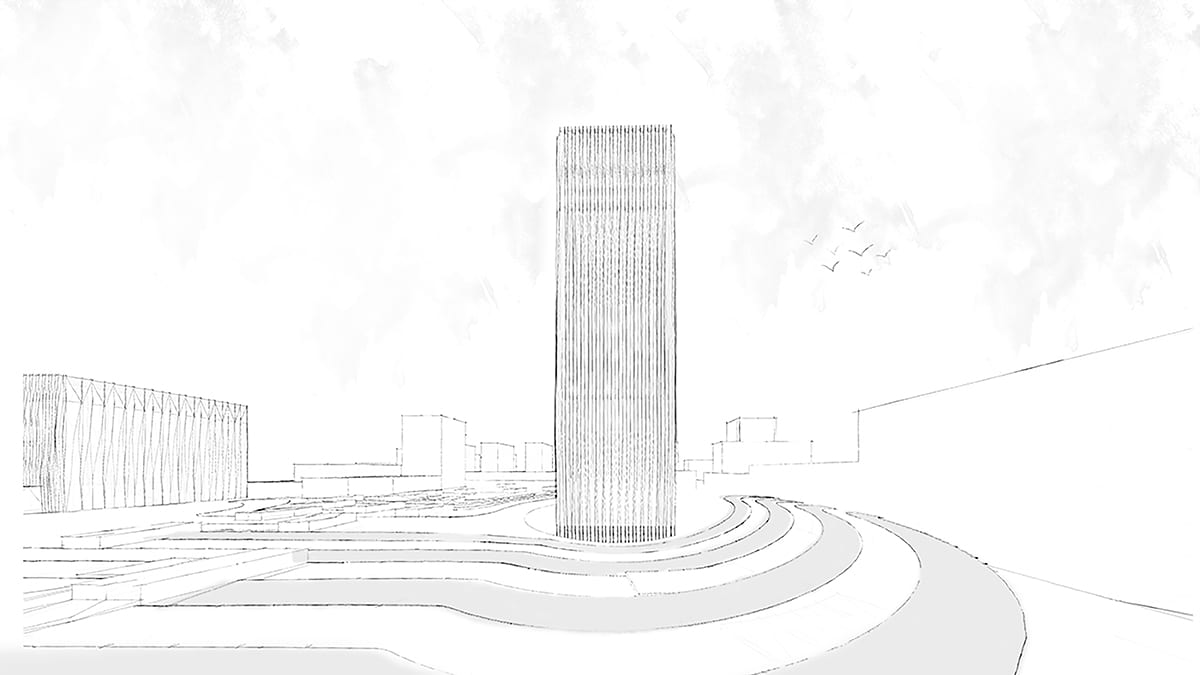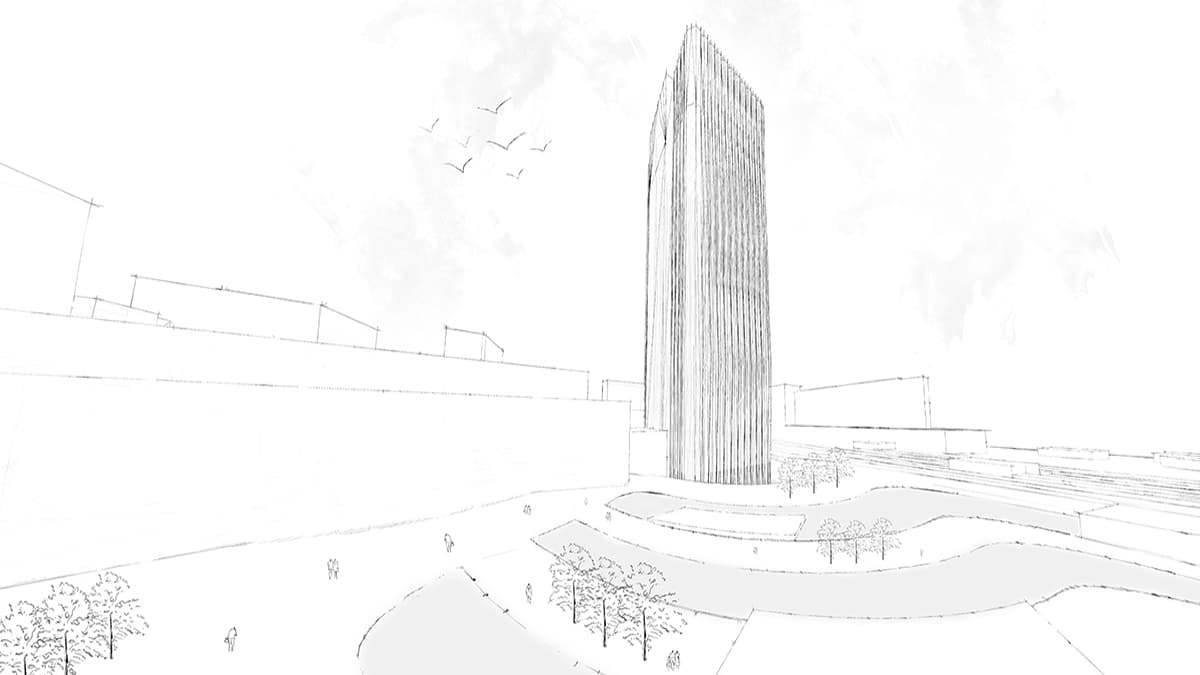



Information:
The project is an urban intervention located at the heart of the financial district of Madrid. The existing urban areas around the most important buildings are old and create many problems for the movement of pedestrians.
AZCA Ecopark creates a new way of understanding interrelationships. Spatial perception and circulations are prioritized over the previously chaotic public spaces of the site. This prioritization is achieved through an understanding of this urban space as a garden taking shape above the activities below ground, such as those of parking structures and retail stores, removing the preexisting architectural barriers.
Like a Zen garden, this project combines the use of hardscape with water-bodies. Both elements complement and interact with the existing towers’ openings, redefining the entrances to the existing buildings with elliptically shaped gaps, which bring light to the lower levels. The overall landscaping is shaped with organic stripes of hardscape and water elements that create the unique character of the garden. The water discharged from the office towers in the area is treated with advanced natural techniques, using plants and bio-organisms to make AZCA a self-sufficient and sustainable EcoPark.
Location: Madrid, Spain.
Tipology: Mixed Use. Retail & Offices.
Plot Size: 50 Acres.
Build Up: N/A.
Services: Urban Planning & Architecture. Masterplan & Concept Design.
Credits:
Senior Design Team:
Alfredo Munoz, Pedro Ojesto, Albertina Saseta, Fabian Asuncion, Jeronimo Cabezas.
Structures:
ABIBOO Studio + UOB + AiR.
MEP:
ABIBOO Studio + UOB + AiR.
Photography:
ABIBOO Studio.