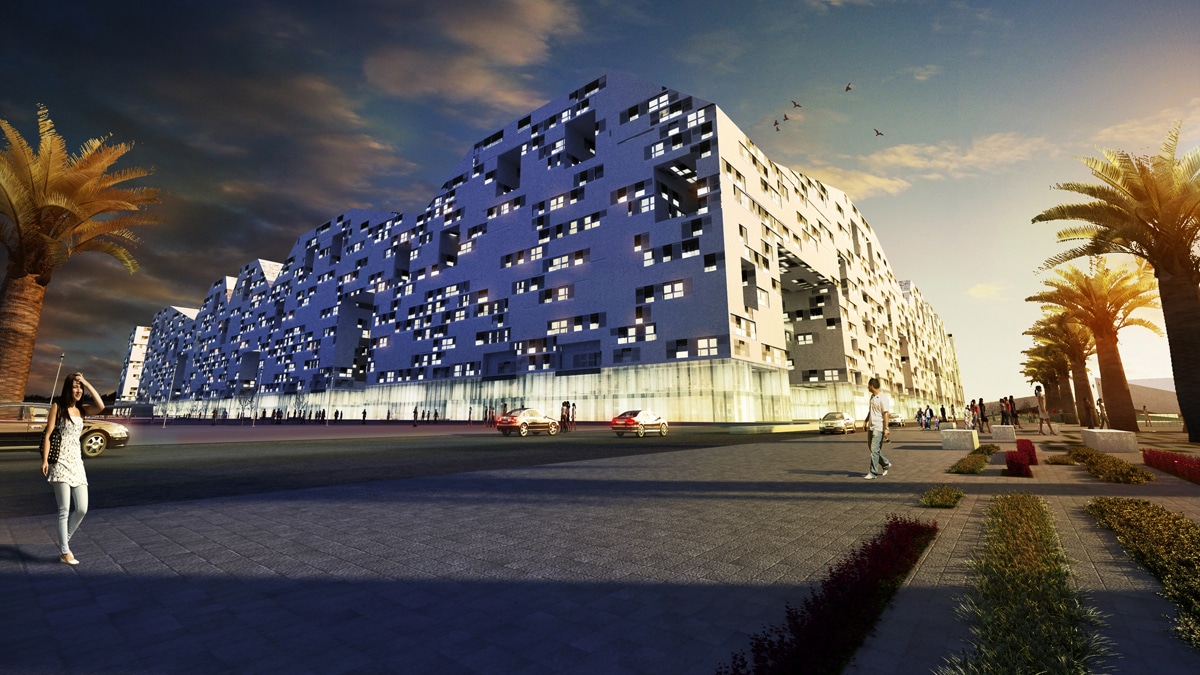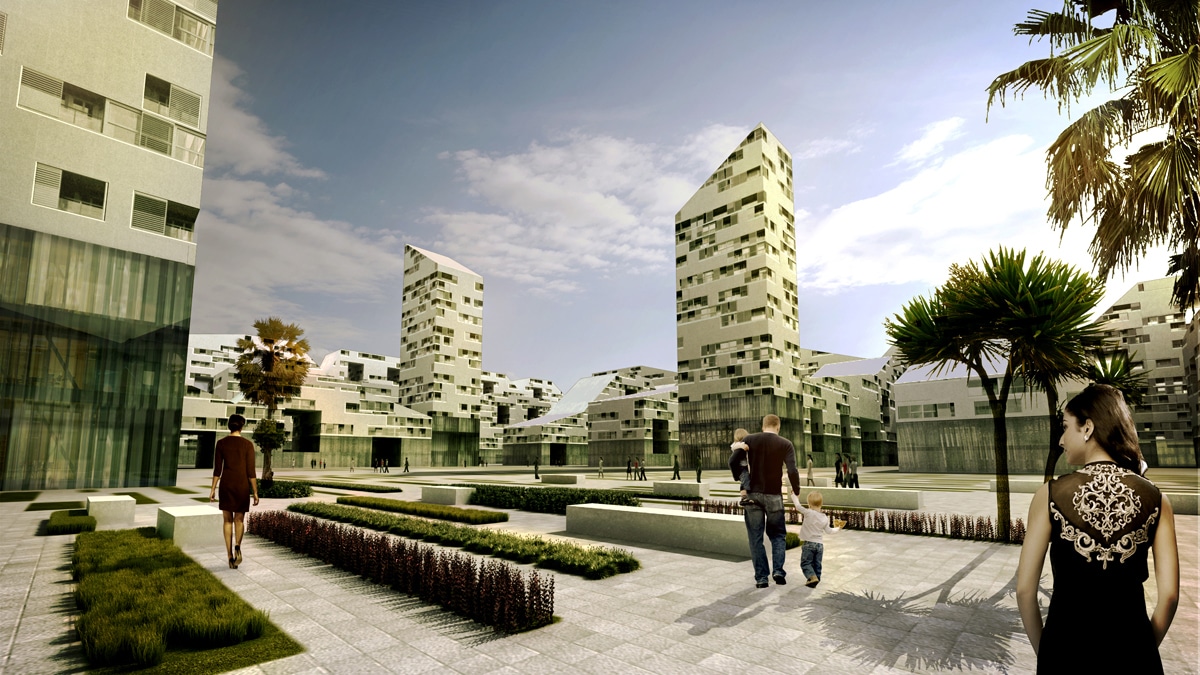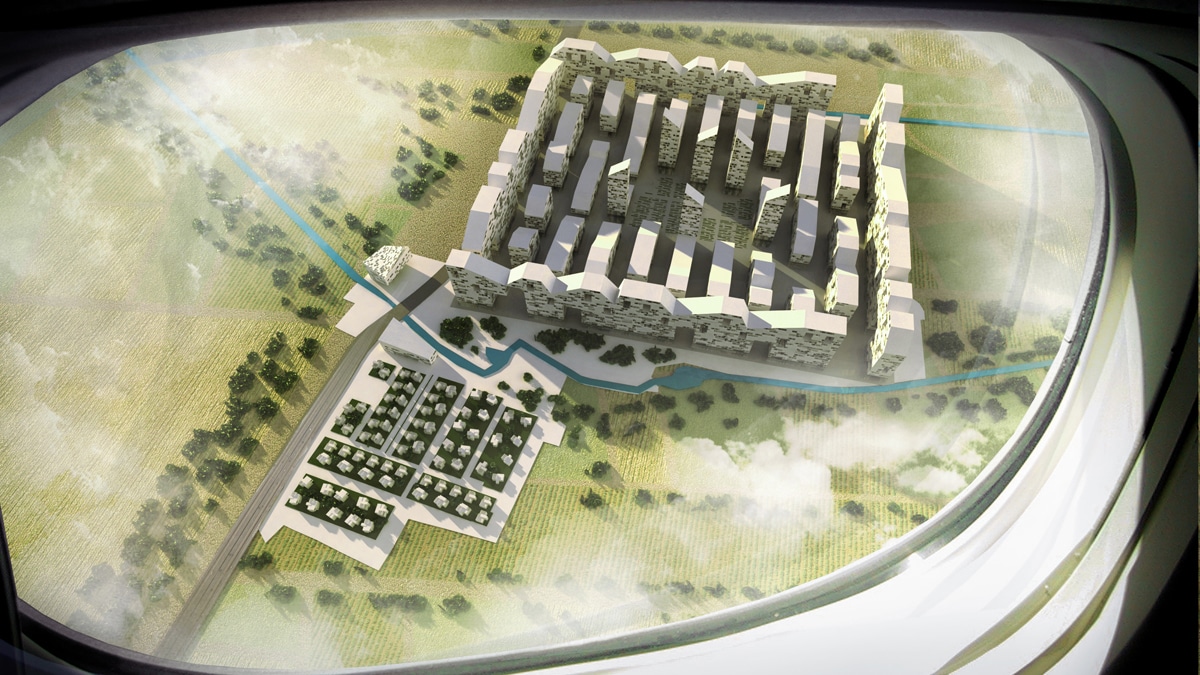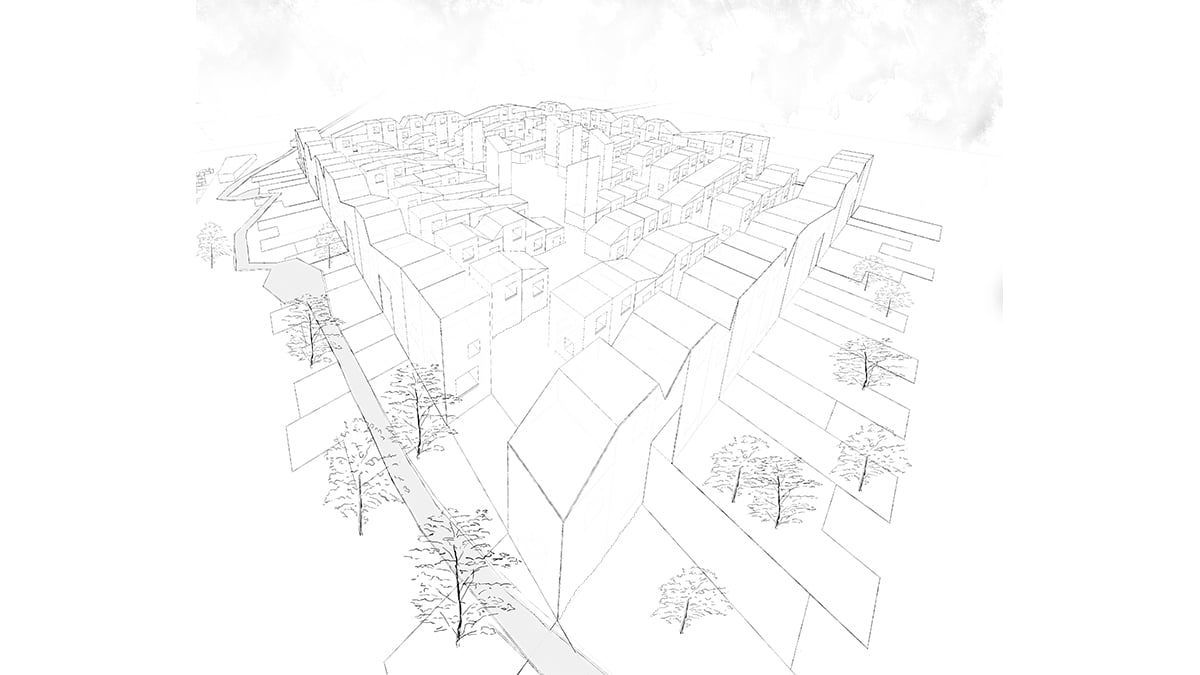



Information:
The Baruipur masterplan, in the south of Kolkata, is a micro-city with over 5 million sqft (500.000 m²) of built-up area on a 98-acre site. The analysis and reinterpretation of new urban development opportunities in India brought into reality this ambitious masterplan that meets in detail the local market requirements.
India is carving out large areas for the creation of such micro-cities but with a disconnection among them from the infrastructural point of view. The yawning gap between bureaucratic regulation /red tape and financial pressure from the private sector is setting up a new way of urbanism with many unregulated places. The analysis of this reality and its reinterpretation offers huge opportunities for a new model of creating urban spaces and cities.
The program for this township provided by the client required a reinterpretation of the new emerging markets context in India. For the architectural strategy, the masterplan was divided into two phases. The first phase is a small gated high-end residential community and the second phase contemplates a larger development that acts as a self-sufficient city with green areas and open spaces.
Location: Kolkata, India.
Tipology: Townships & Affordable Housing.
Plot Size: 98.0 Acres
Build Up: 5 Million Sq. Ft.
Services: Urban Planning. Masterplan.
Credits:
Senior Design Team:
Alfredo Munoz, Emiliano D’Incecco, Jesus Reyes, Ivan Sanchez.
Photography:
ABIBOO Studio.