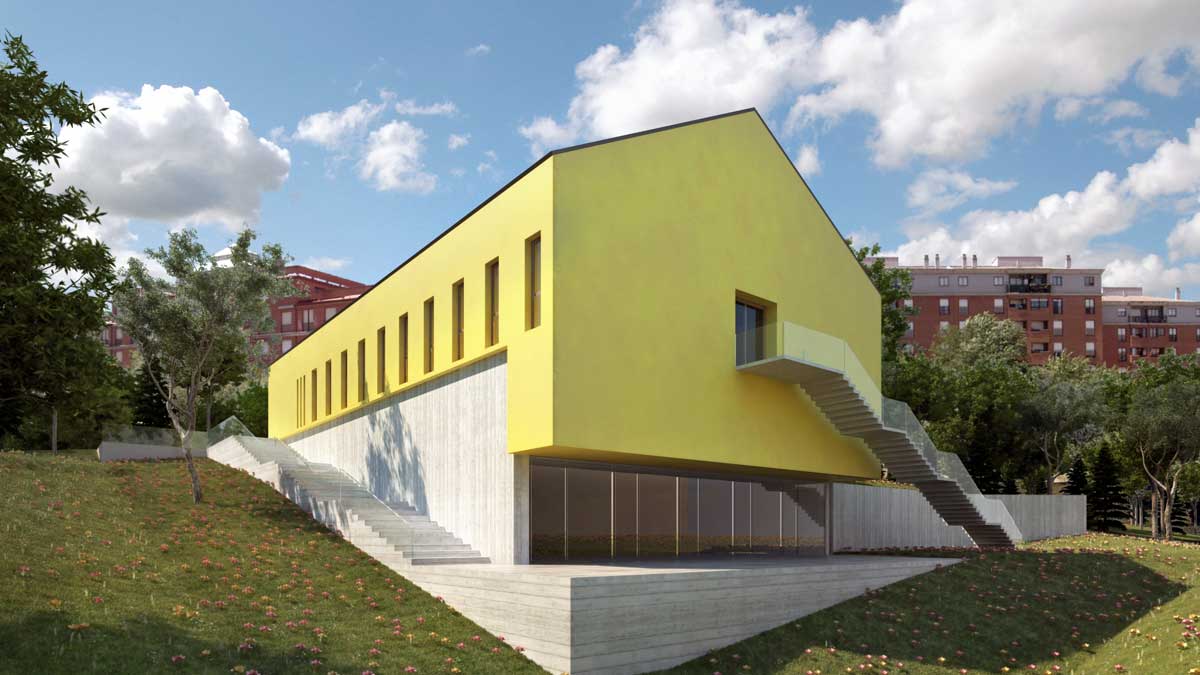
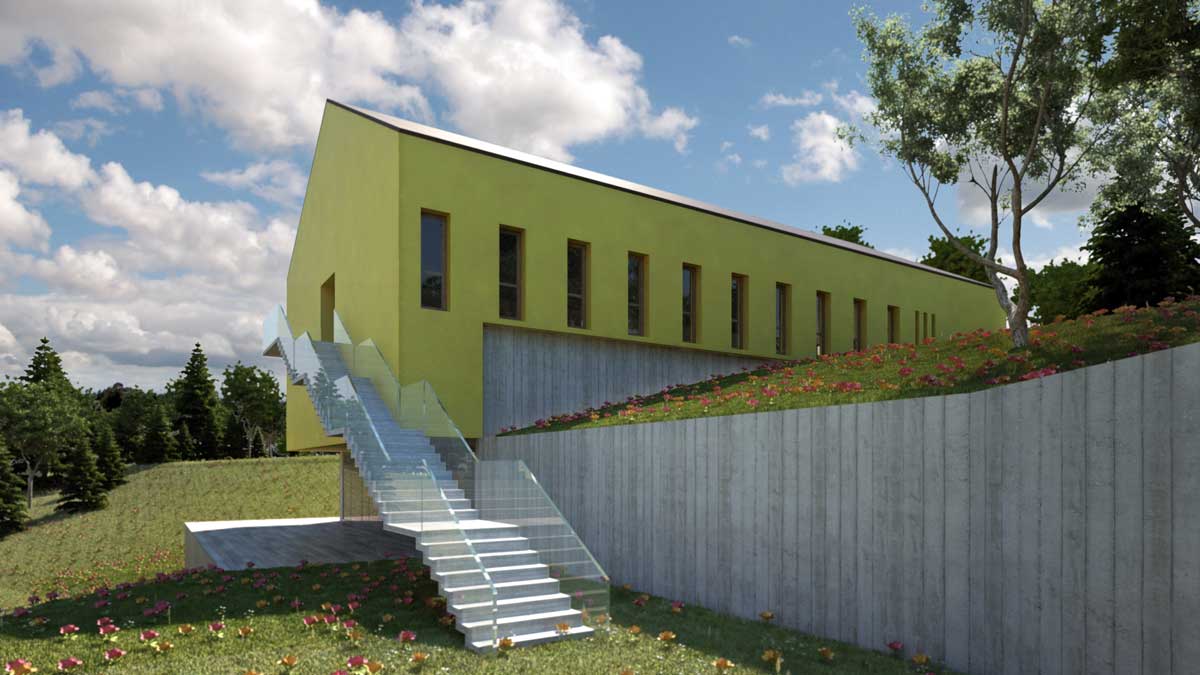
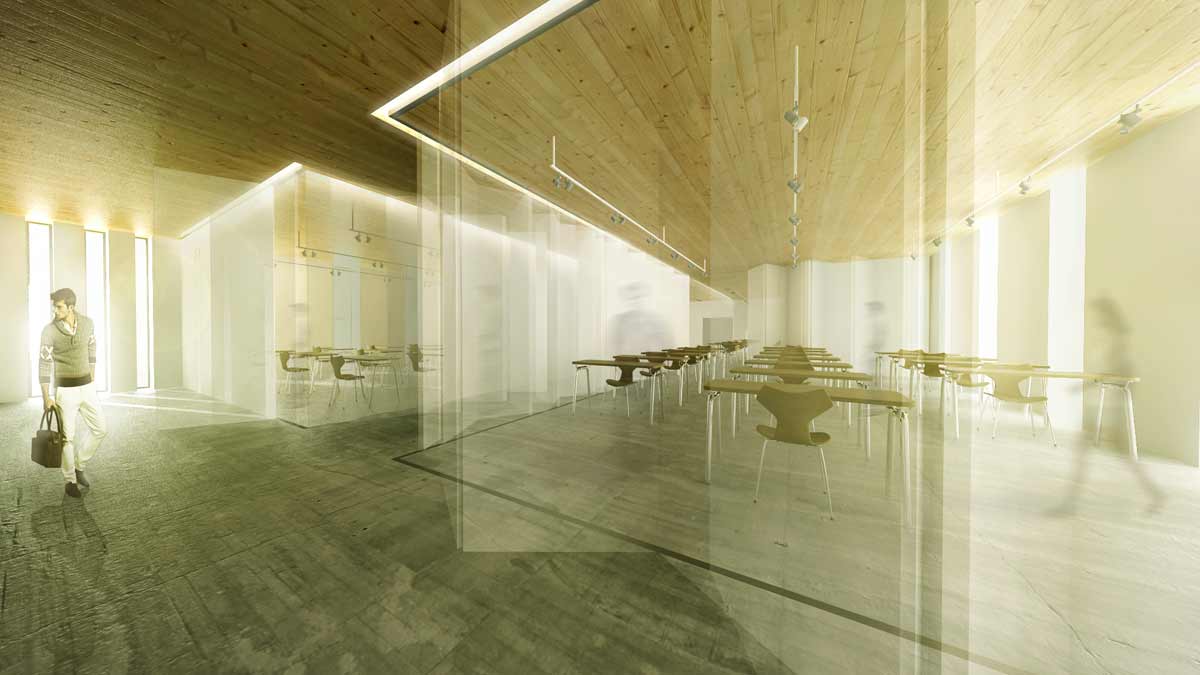
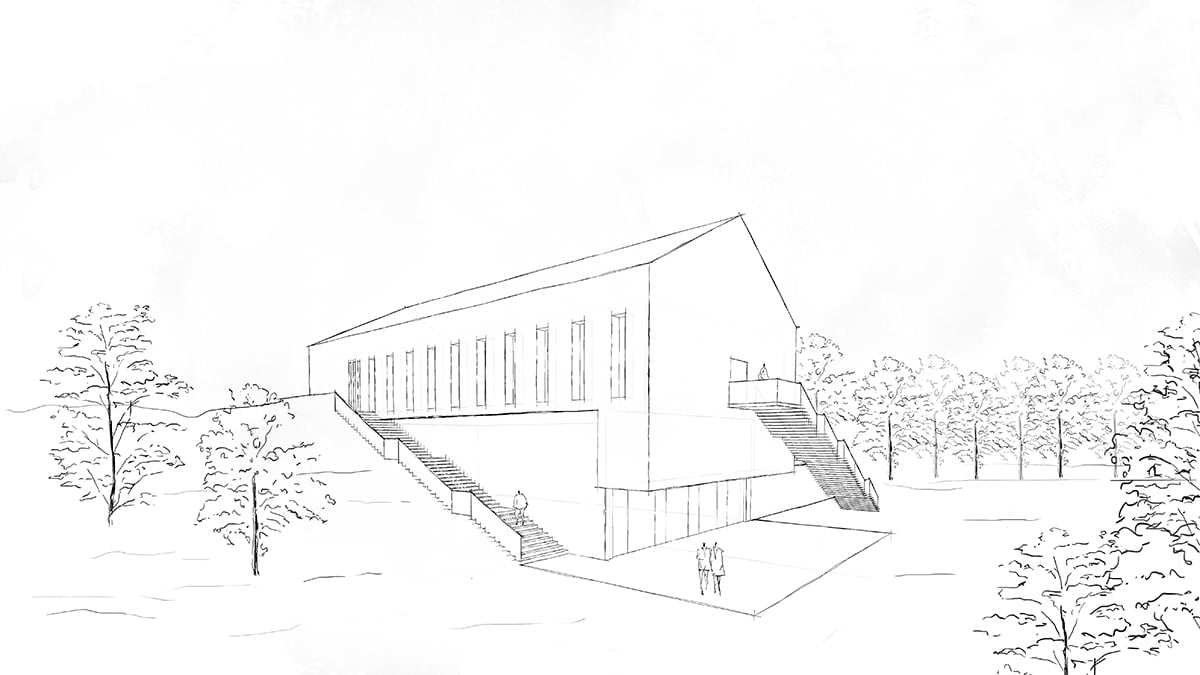
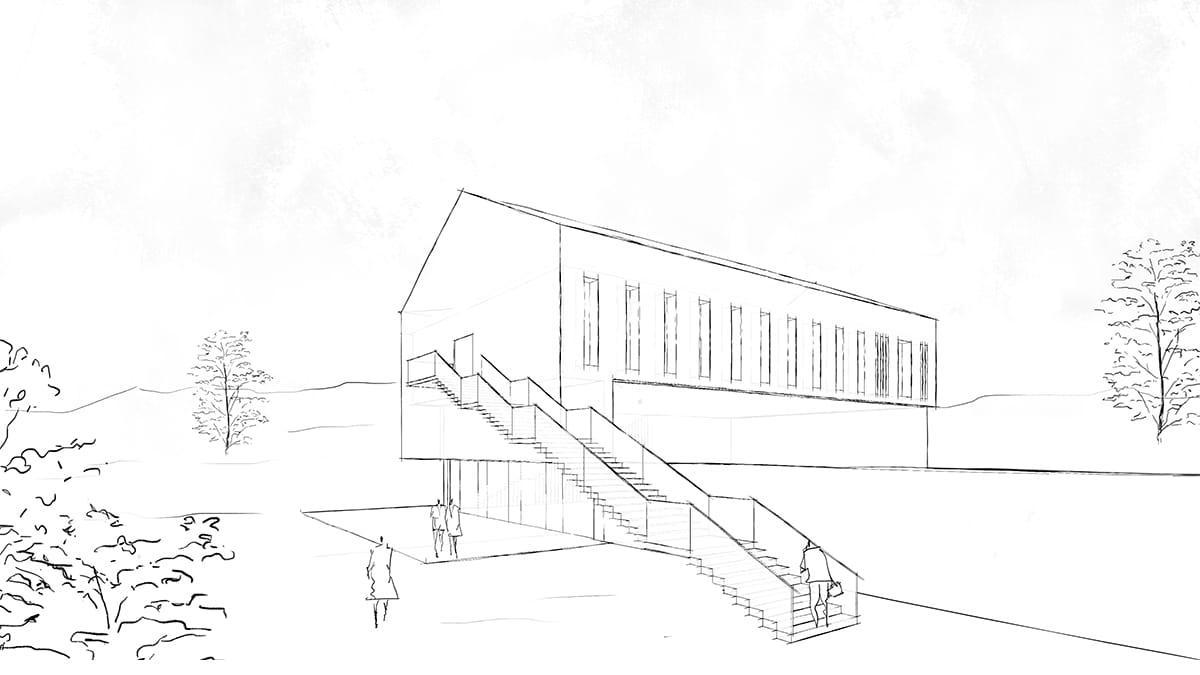
Information:
Carlos III High School is in Toledo, in the central region of Spain. The project consists of a low-cost building as an extension of a preexisting school. The program has four classrooms, teachers’ rooms, and a conference hall.
Using the existing high terrain slope at the plot to divide the program, the classrooms and teachers’ rooms are on the top floor of the building, at the same level as the rest of the classrooms of the preexisting high school. The multipurpose hall located downstairs is provided with independent access from the garden. The building’s façade is of a continuous, yellow, low-cost paint that creates a contrast with the red bricks of the surroundings.
Location: Toledo, Spain.
Tipology: Institutional. Educational.
Plot Size: 15,000 Sq. Ft.
Build Up: 30,000 Sq. Ft.
Services: Architecture. Concept, Schematic & Construction Documents.
Credits:
Senior Design Team:
Alfredo Munoz, Joaquin Millan, Blanca Rosa Gutierrez, Natalia Gutierrez, Jose David Palacios, Sandra Sainz, Juan Jose Ortega, Oscar Hernando, Ivan Sanchez.
Construction Safety Manager:
GRG Arquitectos.
Structures:
Jose David Palacios + Intecsa- Inarsa.
MEP:
Intecsa- Inarsa.
Photography:
ABIBOO Studio.