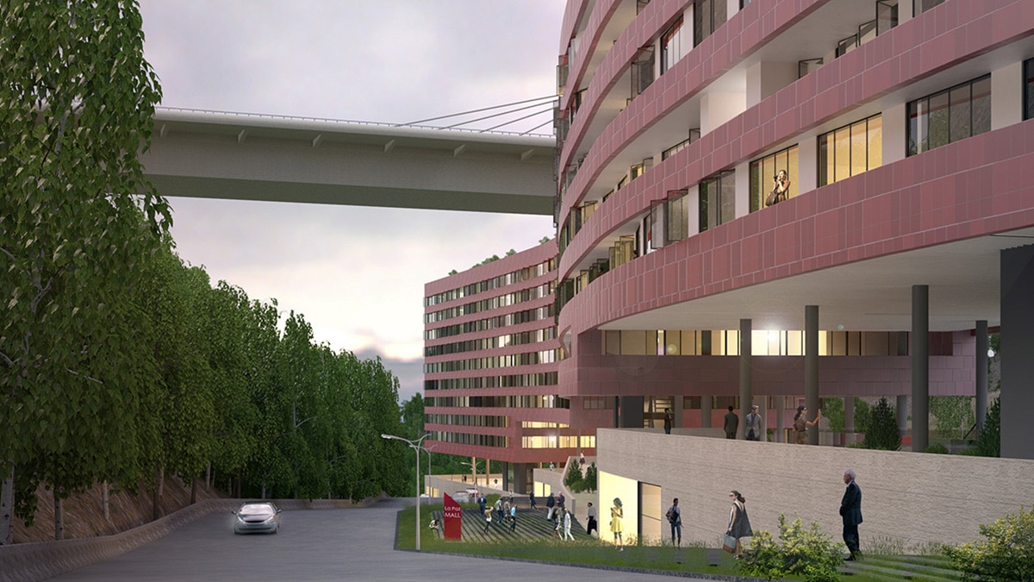
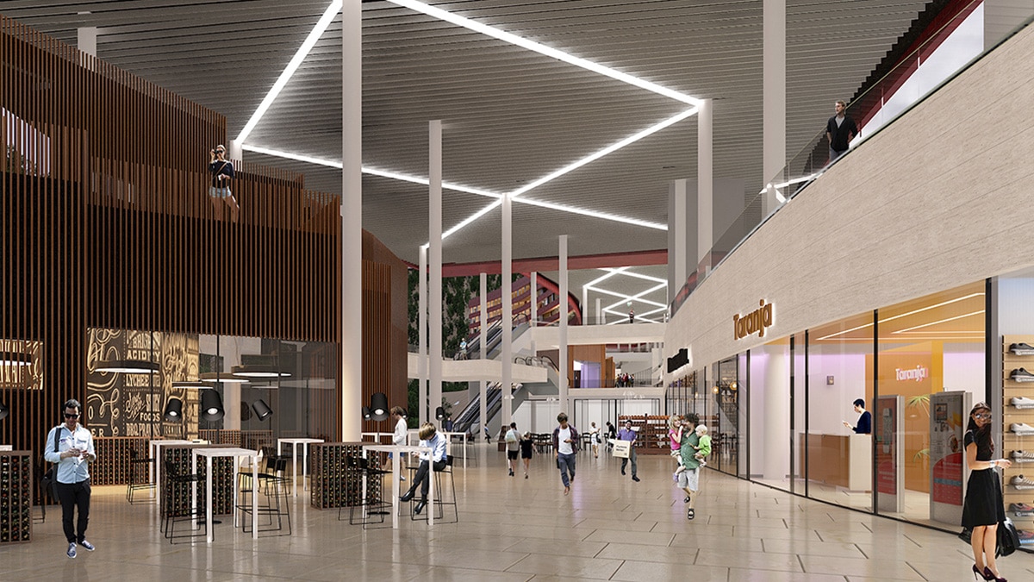
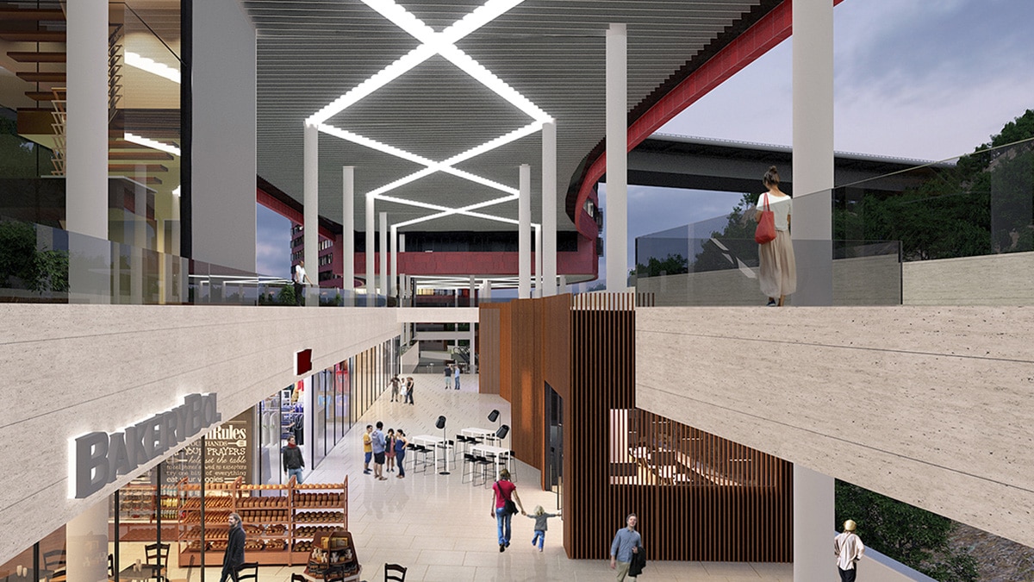
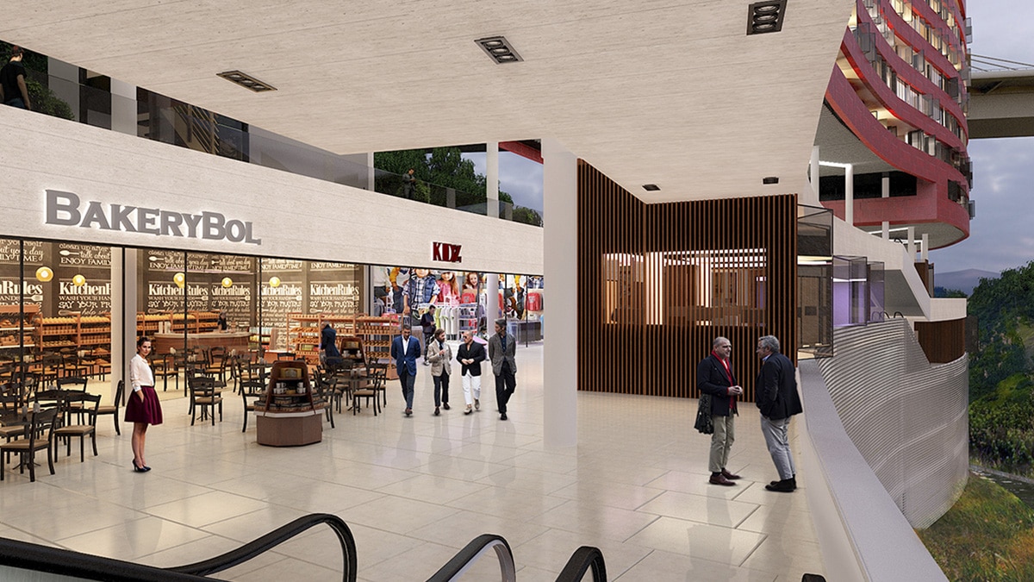
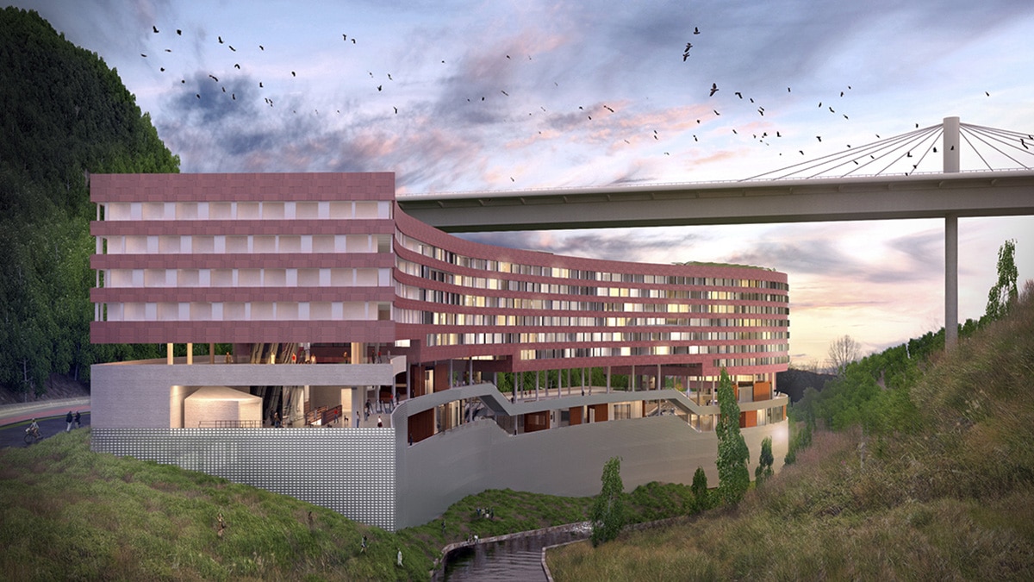
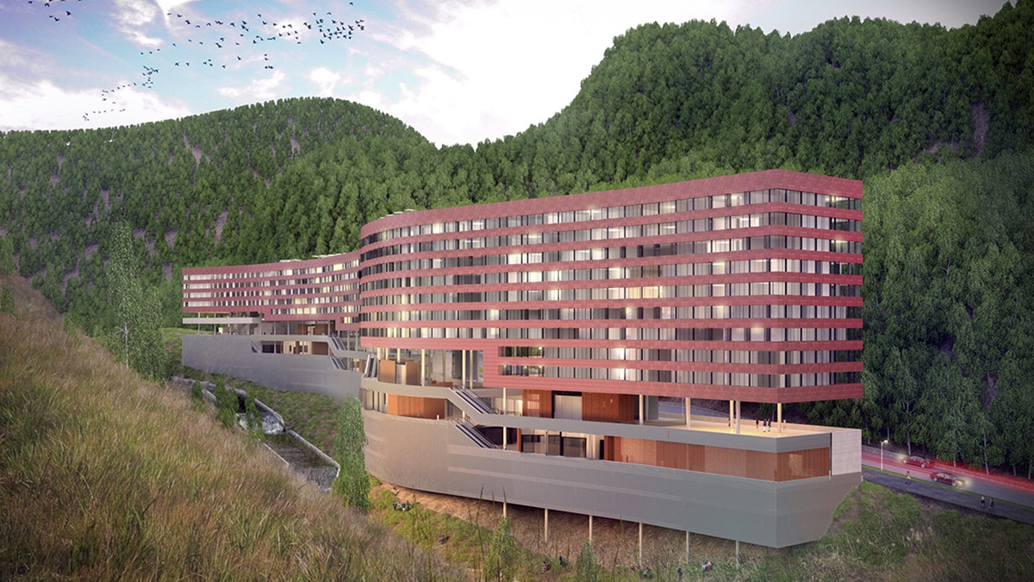
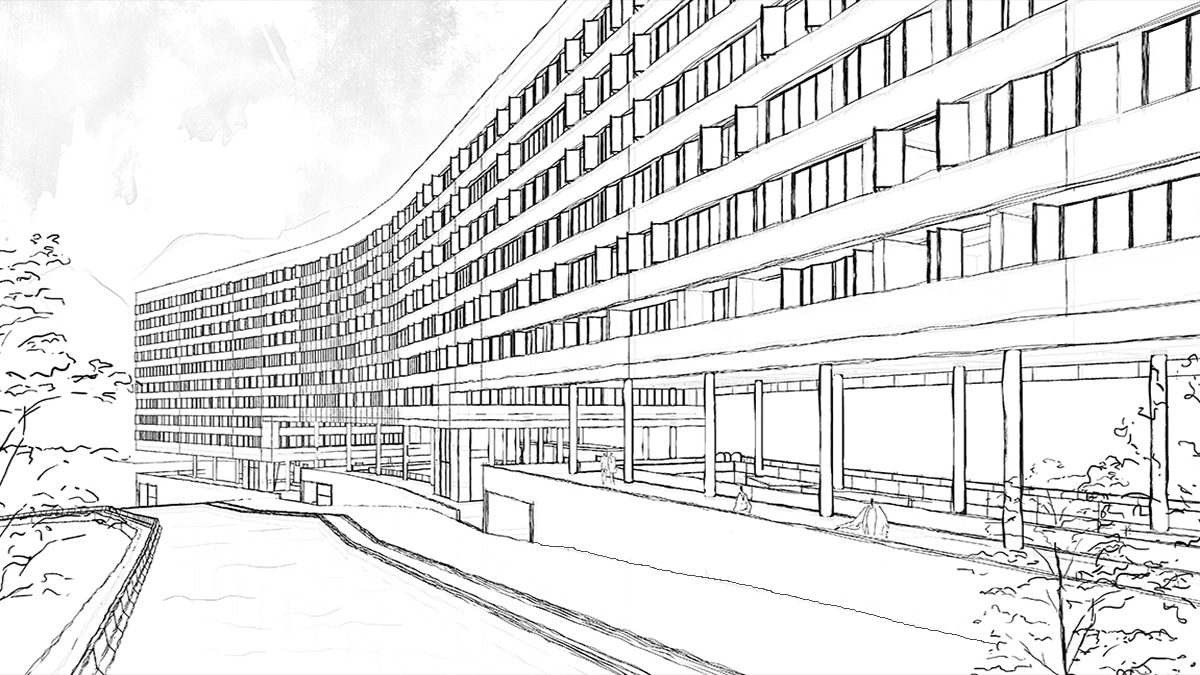
Information:
El Libertador is located on the outskirts of La Paz and consists of a mixed-use building with offices, educational areas, hospitality, luxury housing, and retail spaces.
The plot, with an area of 100,000 Sq. Ft., has a steep topography and a very restricted geometry, given its mere 20-meter width. The building acts as a link that enhances and preserves the surroundings between the Chuqueyapu River and the four-lane road that runs along the valley. A big opening, which works as a pedestrian avenue, is created to permit visual connections between the ground level and the exterior while maximizing daylight and natural ventilation. 150,00 Sq. Ft. of shops and restaurants are in this space, which is meant to be a meeting point of the new neighborhood, creating a renovated and pleasant experience in contrast to the concept of a traditional mall.
The university, offices, a boutique hotel, and apartments are located in the upper levels, while the roof is occupied by a park that improves the landscape, extends the greenery to the nearby bridge, and provides a new civic area for the different uses of the development.
Location: La Paz, Bolivia.
Tipology: Mixed Use. Retail & Hospitality & Offices & Residential.
Plot Size: 100,000 Sq. Ft
Build Up: 500,000 Sq. Ft.
Services: Architecture, Structural & MEP services. Concept & Schematic Design.
Credits:
Senior Design Team:
Alfredo Munoz, Manuel Pantoja, Marta del Valle, Javier Castano, Mariluz Jimeno, Gabriella Perrini, Anuradha Soman.
Structures:
ABIBOO Studio
MEP:
ABIBOO Studio + Plenum Ingenieros.
Photography:
ABIBOO Studio