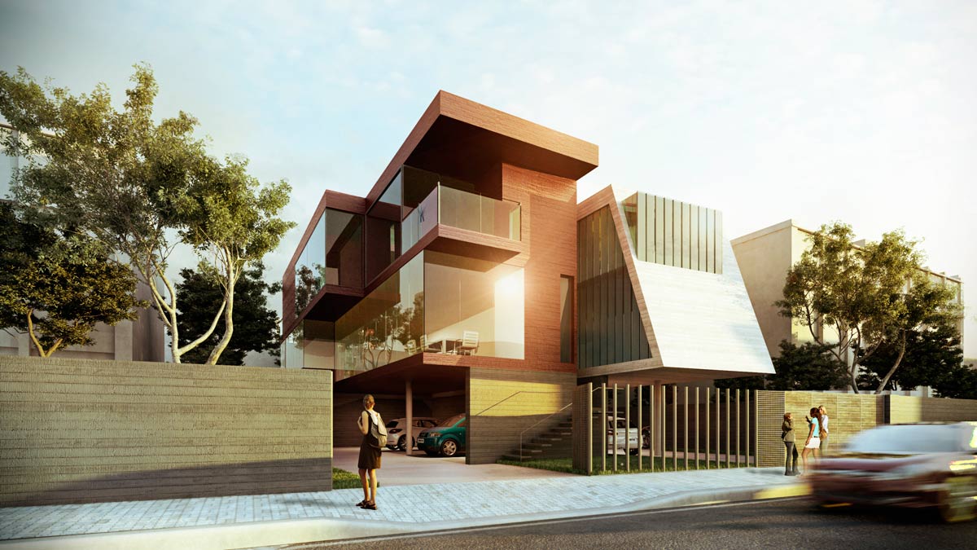
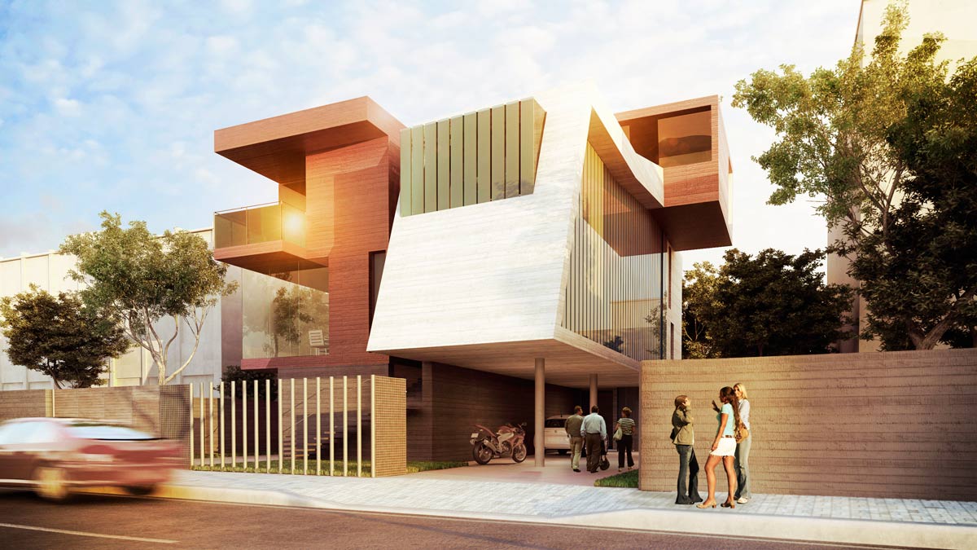
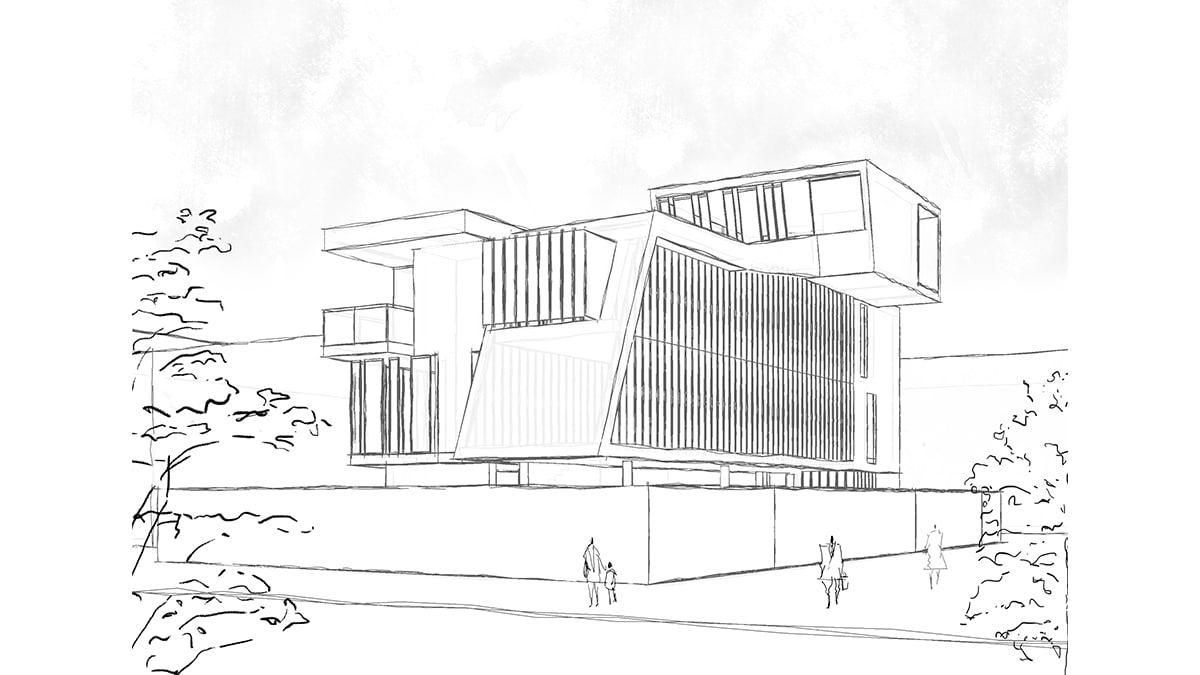
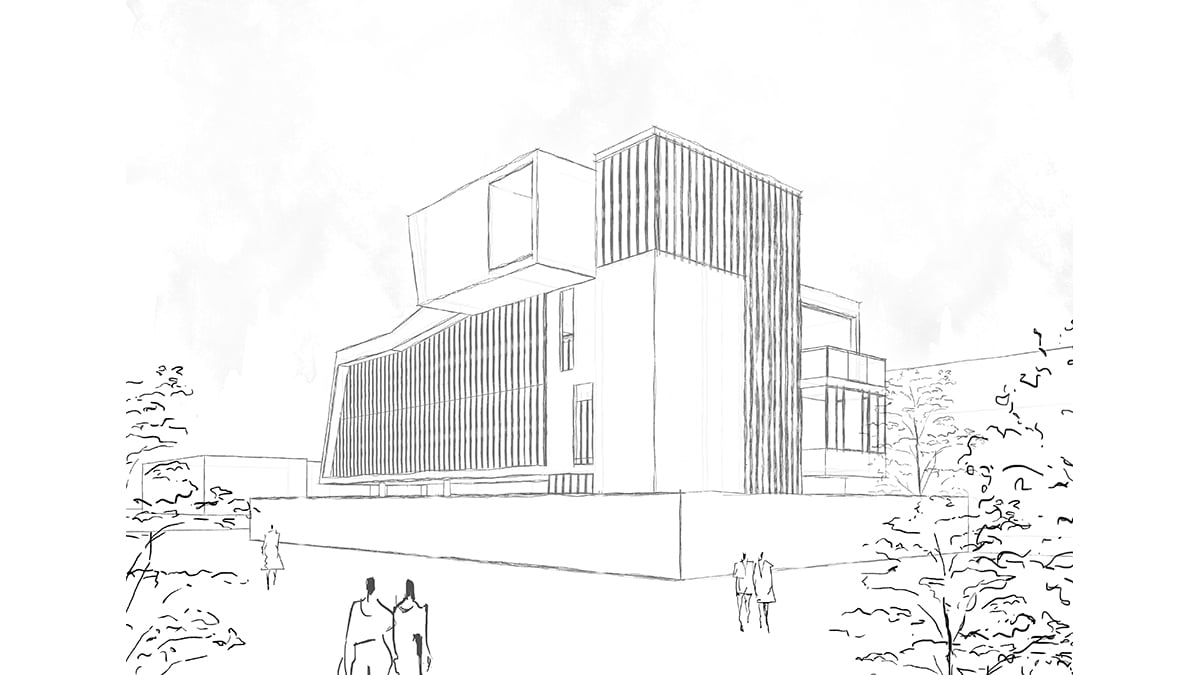
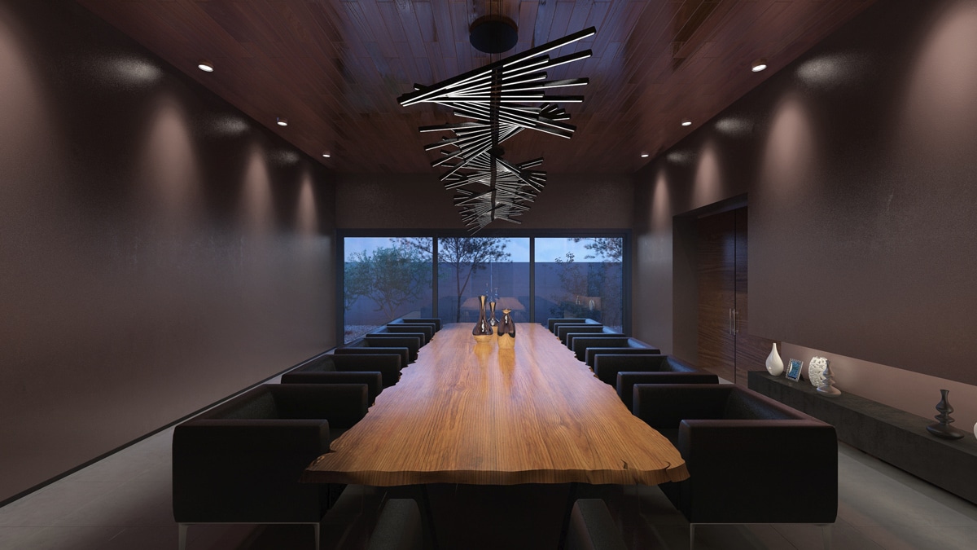
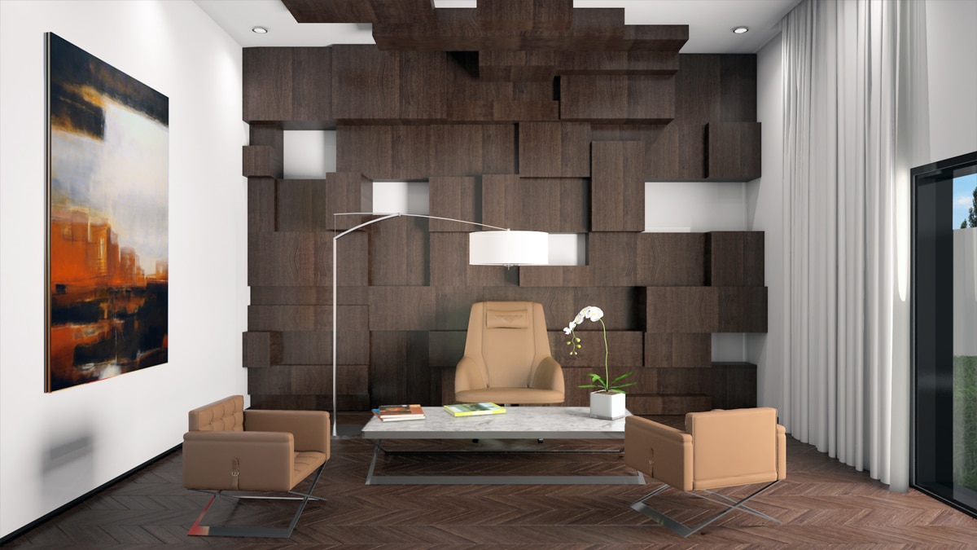
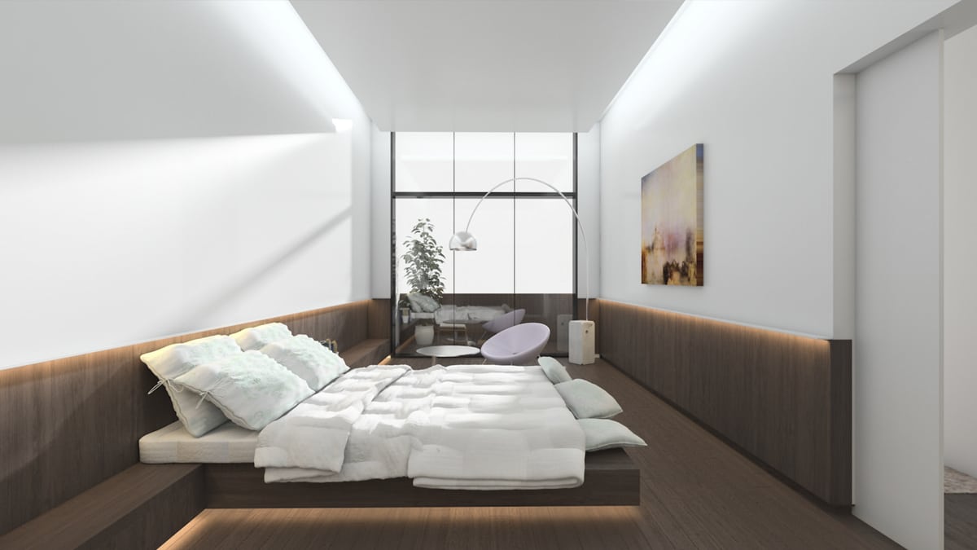
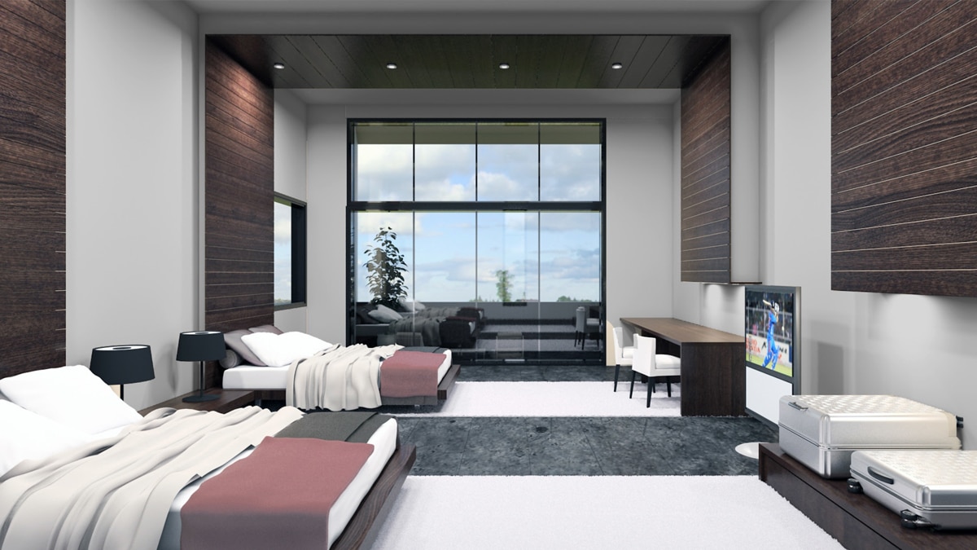
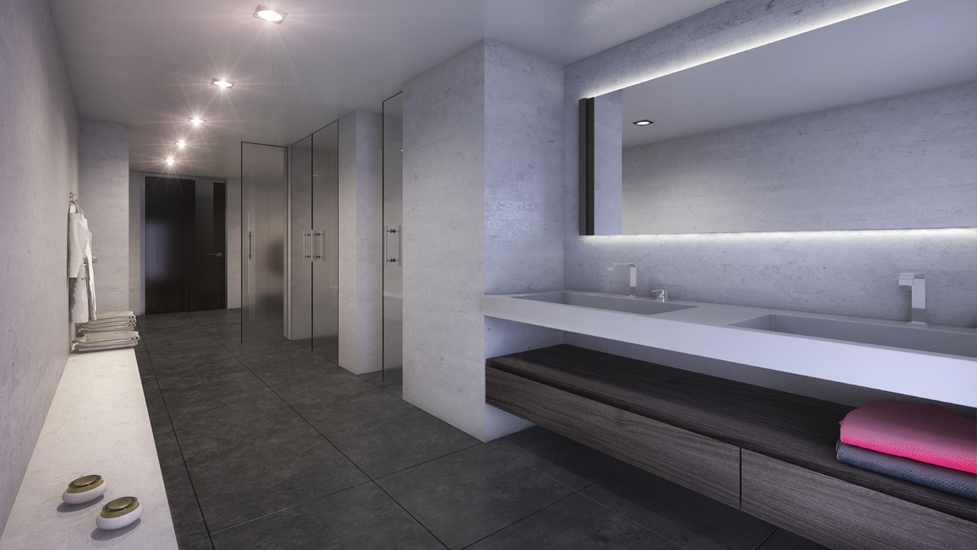
Information:
HB2 is a small mixed-use project that accommodates a private house and semi-public office, located in an exclusive neighborhood of Panama City in Central America. The building is distributed on three levels and has a total of 4,500 Sq. Ft.
This mixed-use building has two different blocks that are interconnected at the center by a staircase that provides access to all levels of both activities. The habitational block, made mainly of textured colored concrete and glass, overlooks to the outer garden. The office block’s facades are made of translucent U-glass that provides the proper lighting requirements and thermal conditions for the workplace spaces.
Location: Panama City, Panama.
Tipology: Mixed Use. Residential & Offices.
Plot Size: 4,500 Sq. Ft.
Build Up: 4,500 Sq. Ft.
Services: .Architecture,Structural & MEP services. Concept & Schematic Design.
Credits:
Senior Design Team:
Alfredo Munoz, Emiliano D´Incecco, Juan Jose Ortega, Oscar Hernando, Ivan Sanchez, Maria Portela.
Structures:
ABIBOO Studio.
MEP:
ABIBOO Studio.
Landscape:
ABIBOO Studio.
Photography:
ABIBOO Studio.