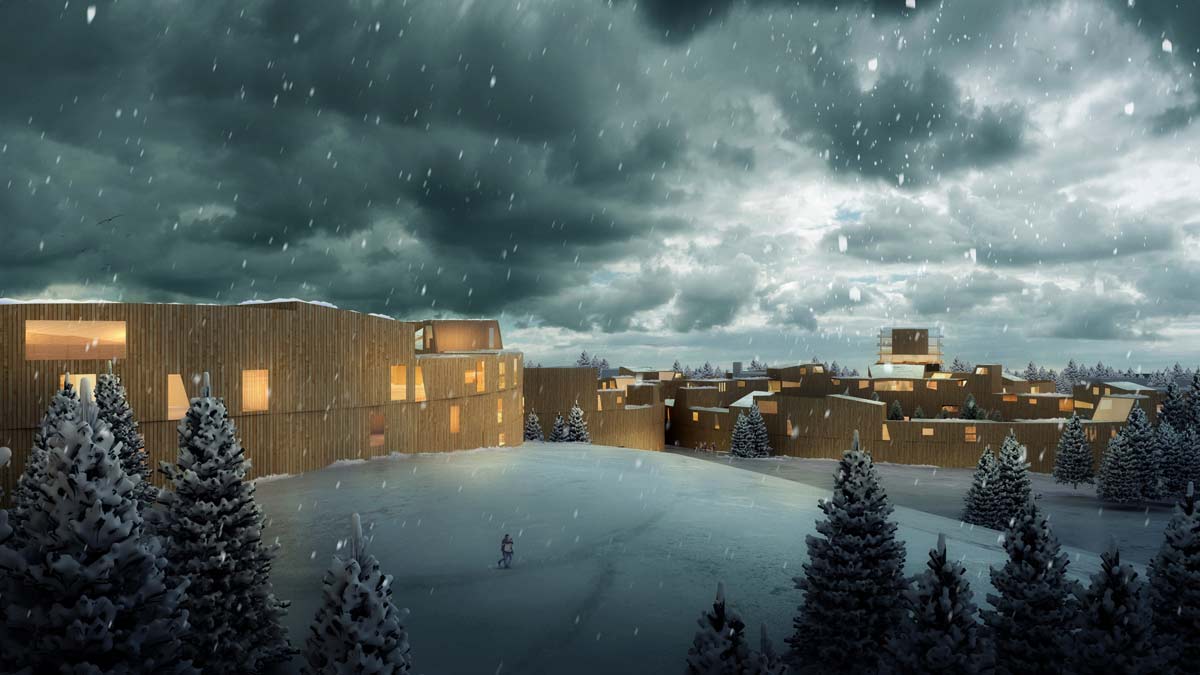
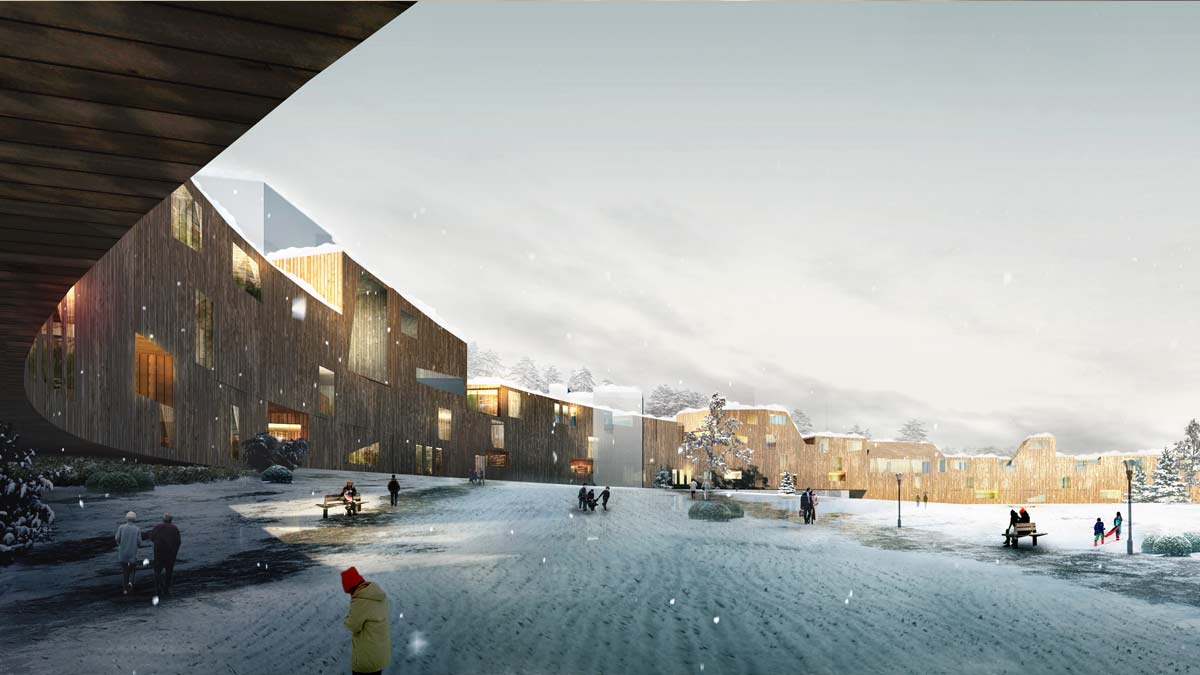
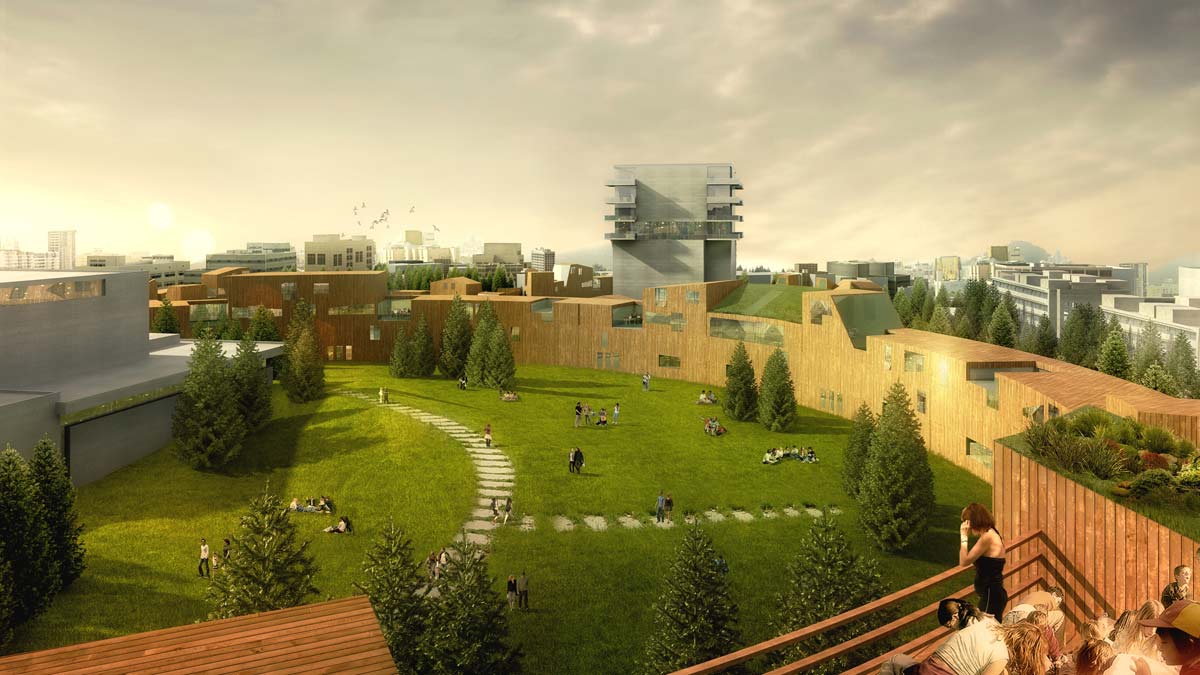
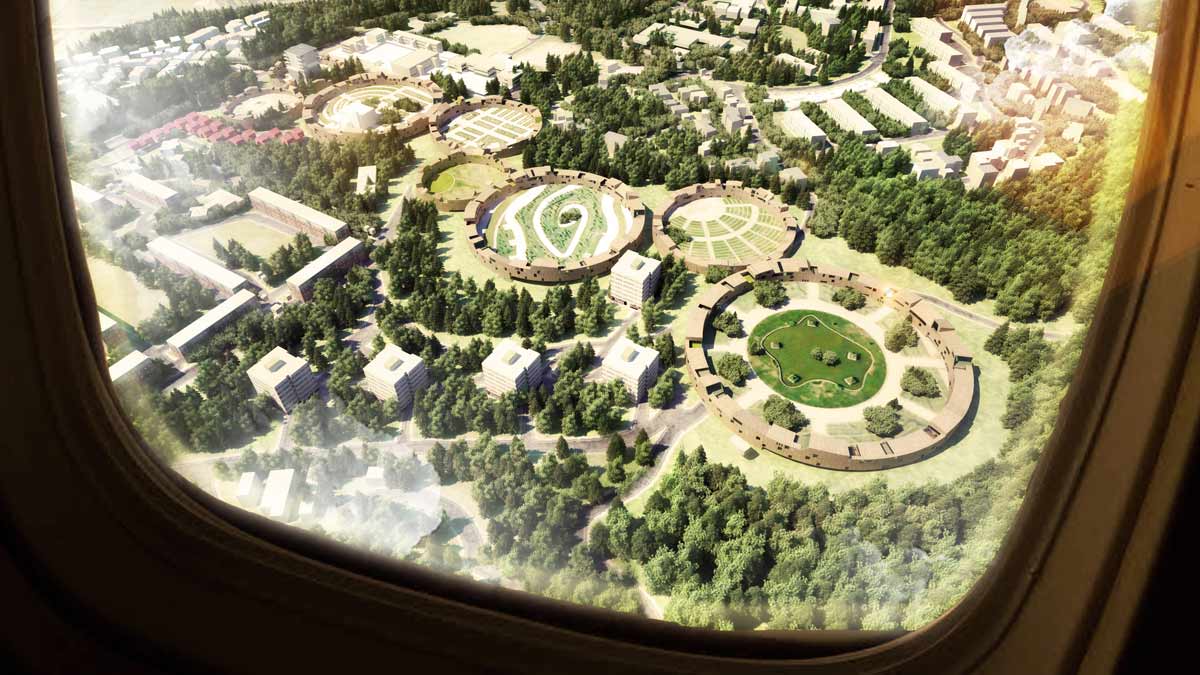
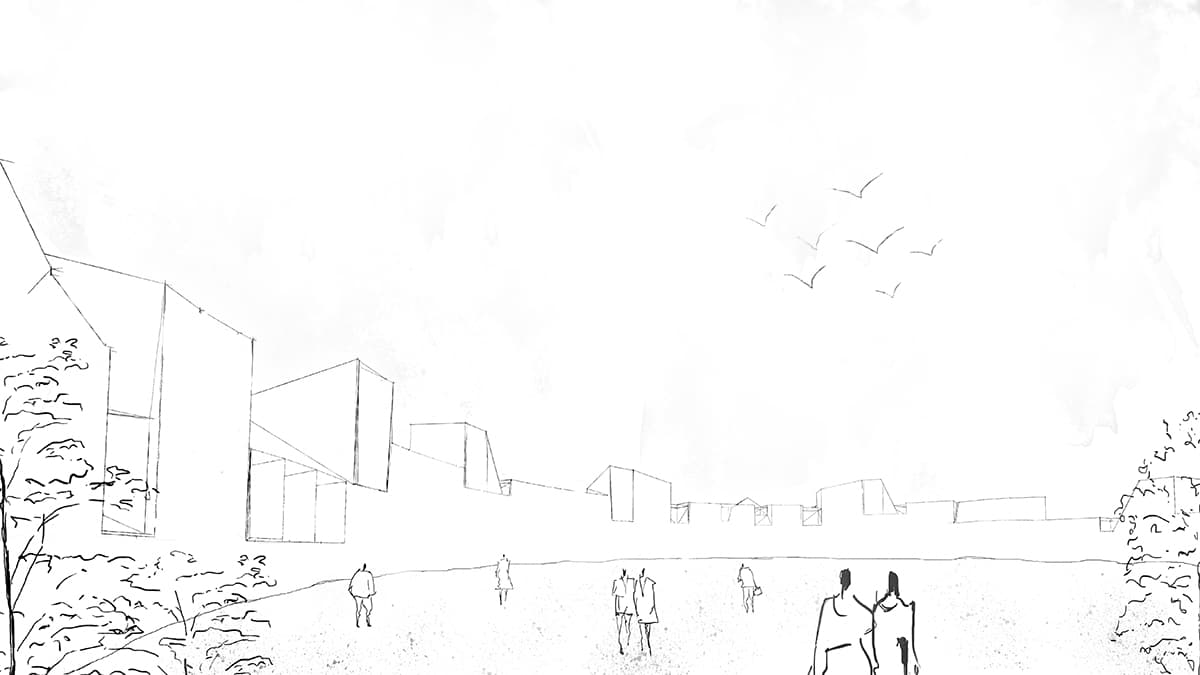
Information:
Linked to a metro line, Haugerud is a downgraded suburban area in Oslo with several big, unstructured residential blocks, built in the 1970s, and which are surrounded by open areas without any urban character. The flexible and iconic design for this low-income development consists of a succession of building-rings encompassing a big garden that links the metro to a nearby forest. Each ring has its character with a strong emphasis on landscaping.
This strategy creates a unique identity for the neighborhood, providing a sense of belonging by renewing the residual spaces between blocks and by forging new relationships between the preexisting monotonous elements. The total project consists of 300,000 Sq. Ft. of residential space, 40,000 Sq. Ft. of space for commercial use, 30,000 Sq. Ft. for educational activities.
Location: Oslo, Norway.
Tipology: Affordable Housing.
Plot Size: 510 Acres
Build Up: 400,000 Sq. Ft.
Services: Urban Planning, Architecture, Structural & MEP services. Concept Design.
Credits:
Senior Design Team:
Alfredo Munoz, Joaquin Millan, Luis Alberto Embid, Oscar Hernando, KT Kaskar, Jesus Reyes, Purificacion Lopez.
Structures:
ABIBOO Studio + Alfredo de la Fuente.
MEP:
ABIBOO Studio
Photography:
ABIBOO Studio