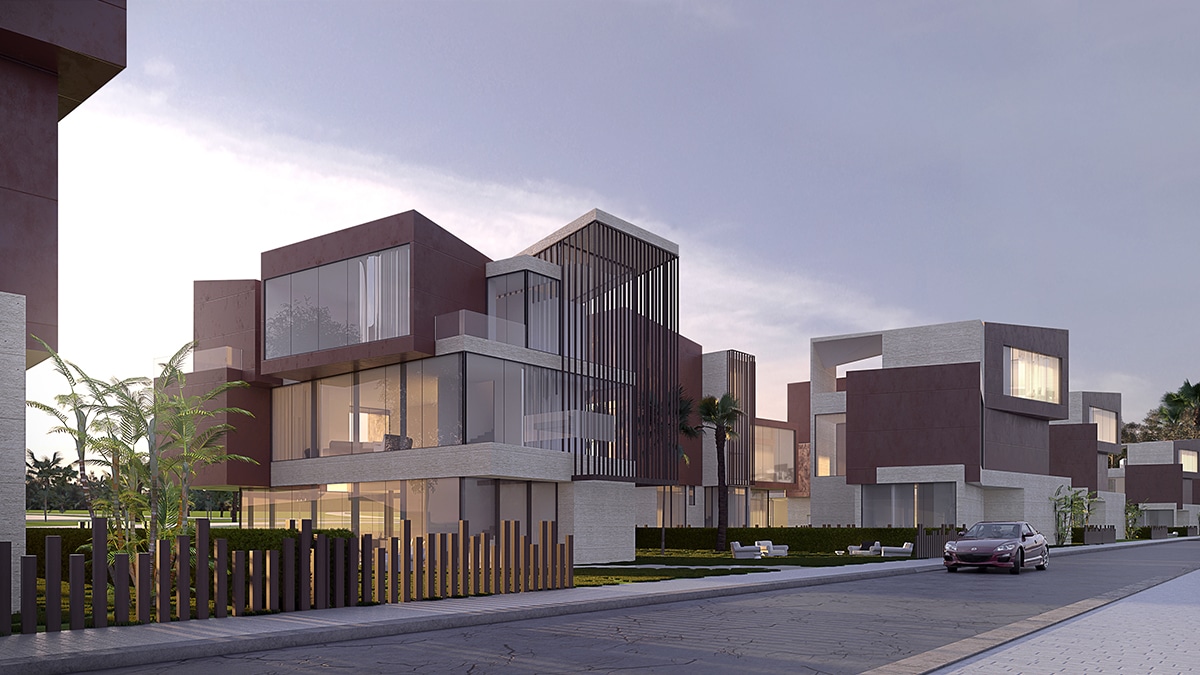
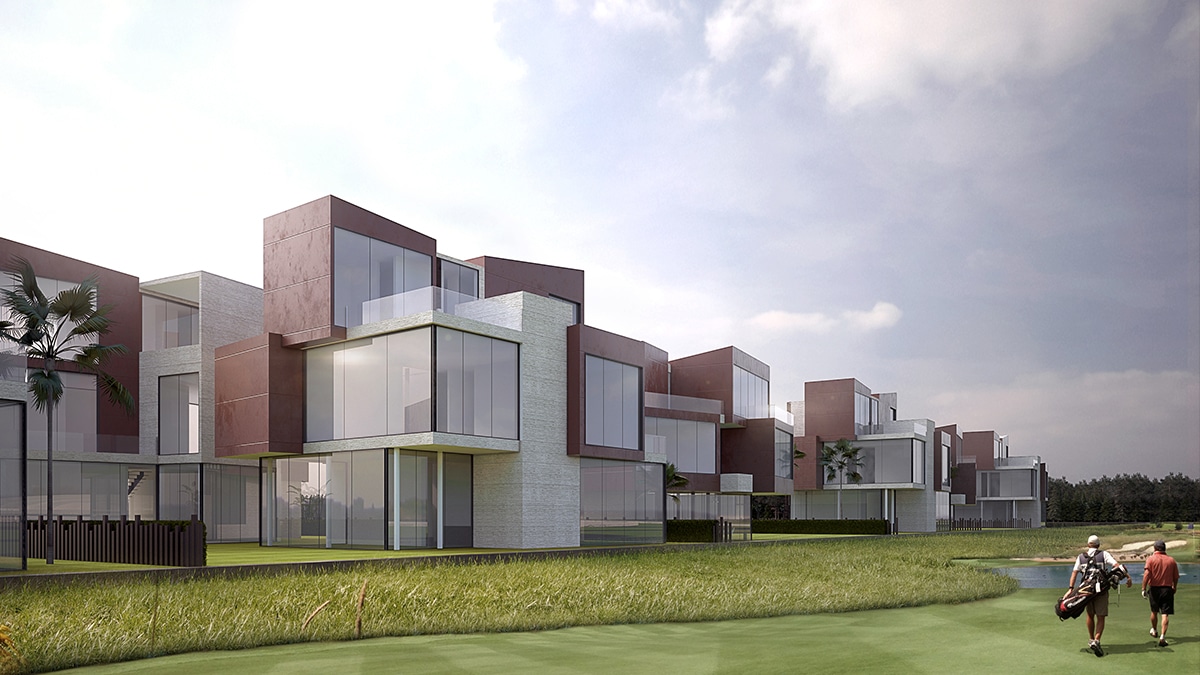
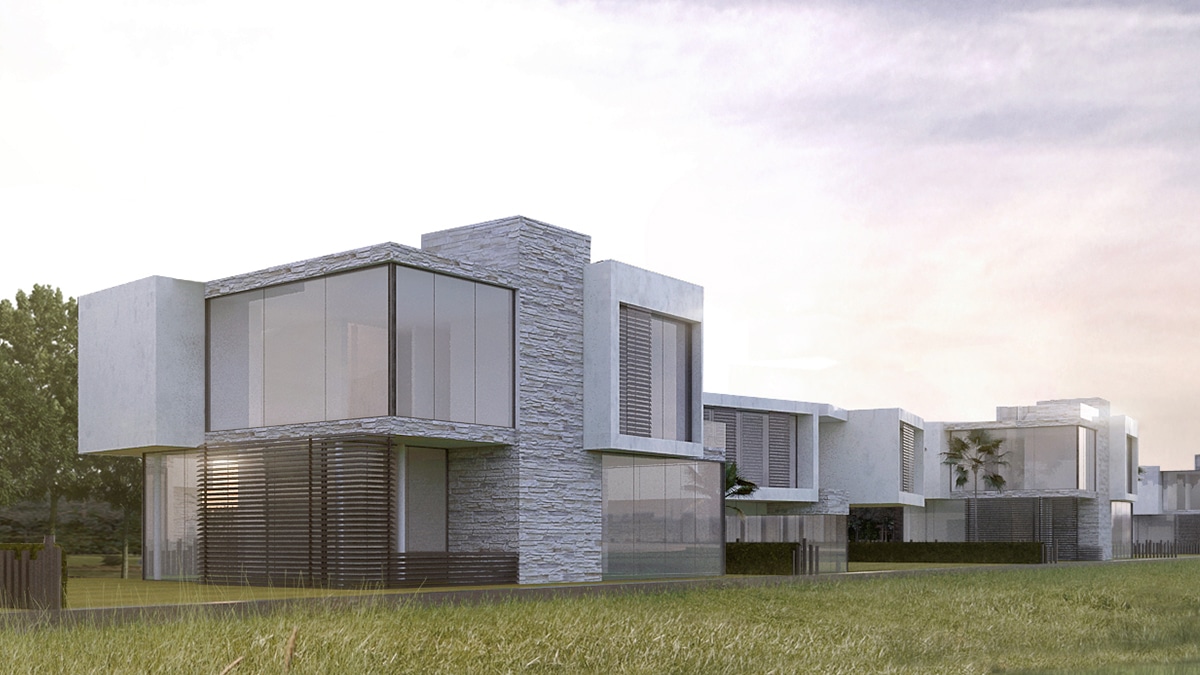
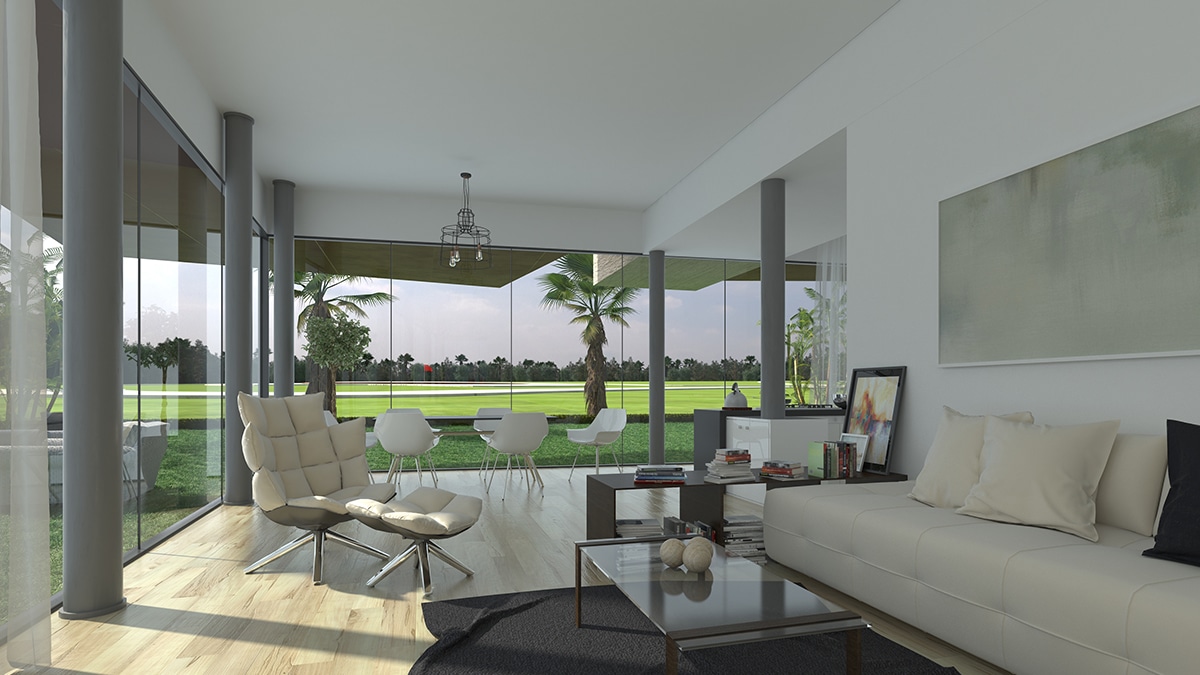
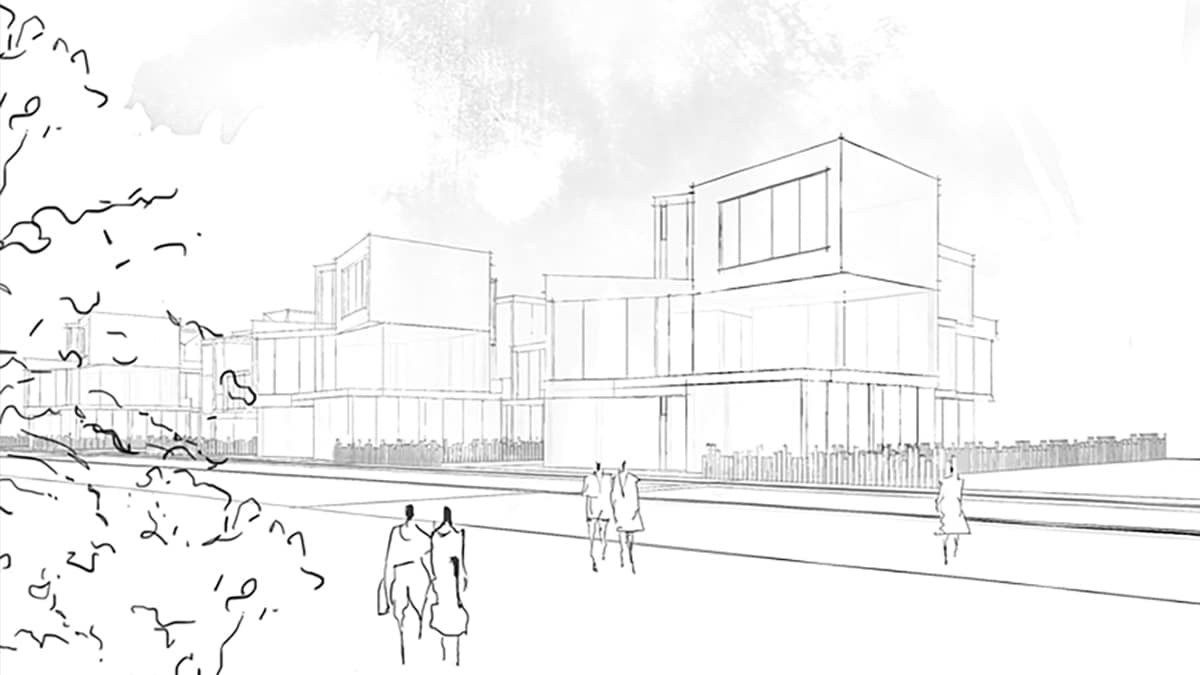
Information:
Marbella Green emphasizes the relationship with the natural environment, taking advantage of the topographic characteristics and biodiversity of the plot, located next to a golf course in the mountains of Marbella, on the southern Spanish coast. This connection with nature has been the structuring factor of the complex, providing the keys for the organization of the 50 dwellings that make up the development as well as for the creation of the large linear park that connects the residential complex. This park becomes the heart of the project, promoting the interrelation between the inhabitants of urban development.
Maximizing the views towards the golf course and towards the linear park is a determining factor for the design of the dwellings. The project also emphasizes the exclusive character of the development by providing unique sensorial experiences and a myriad of typologies that allows a higher differentiation. This strategy, together with the close relationship between architecture and nature, allows each home to be truly unique and exclusive despite being in a group development with strict construction budgets and simple construction systems.
Location: Marbella, Spain.
Tipology: Luxury Living..
Plot Size: 650,000 Sq. Ft.
Build Up: 250,000 Sq. Ft.
Services: Architecture & Landscaping. Concept Design.
Credits:
Senior Design Team:
Alfredo Munoz, Manuel Pantoja, Mariluz Jimeno, Teresa Maestre, Alexandra Indurain, Anuradha Soman, Marija Pavlovic, Bruna Furac, Gabriella Perrini.
Structures:
ABIBOO Studio.
MEP:
ABIBOO Studio.
Photography:
ABIBOO Studio.