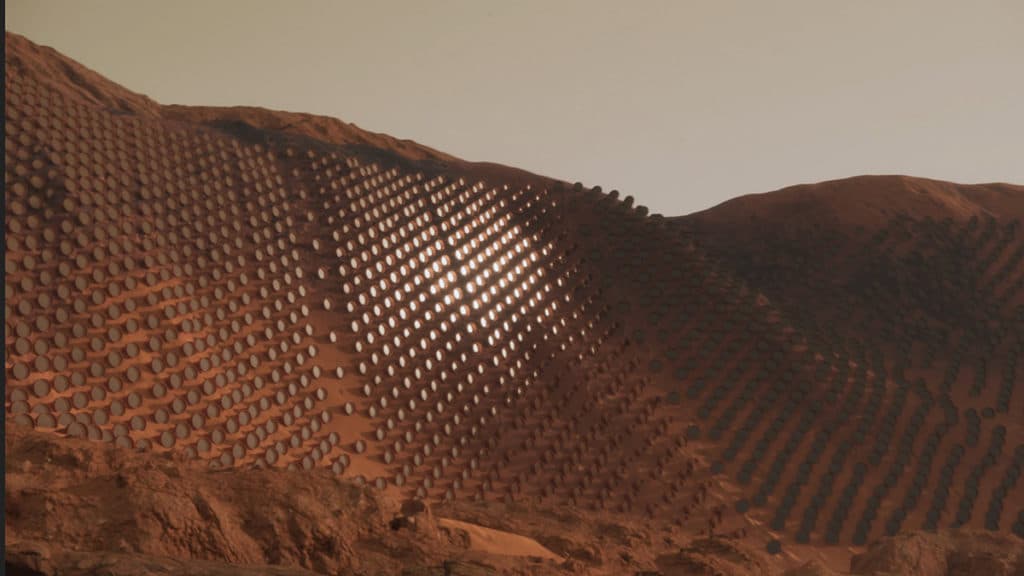
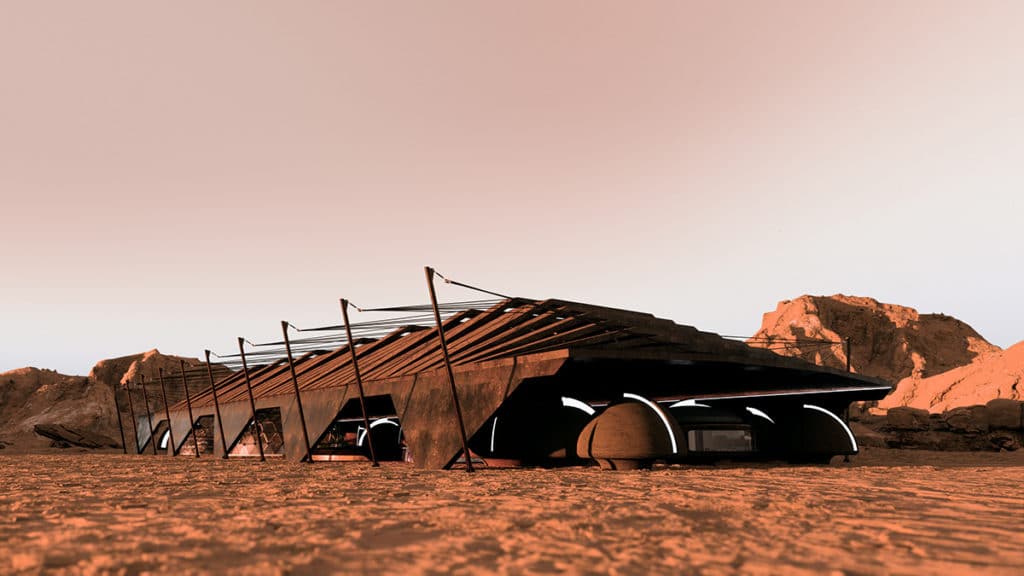
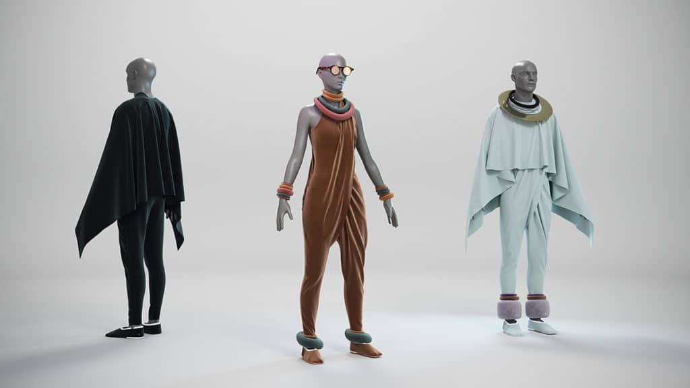
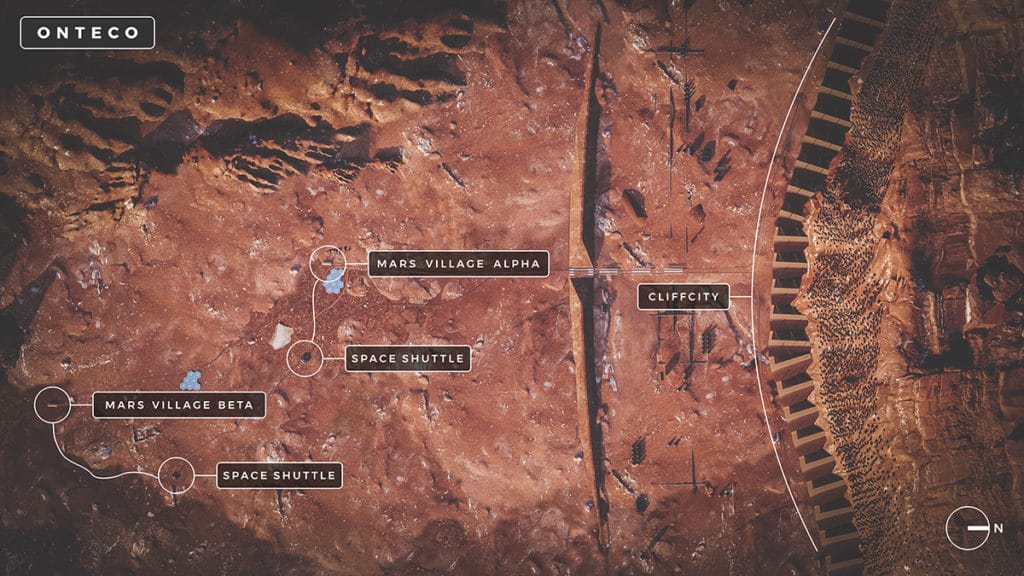
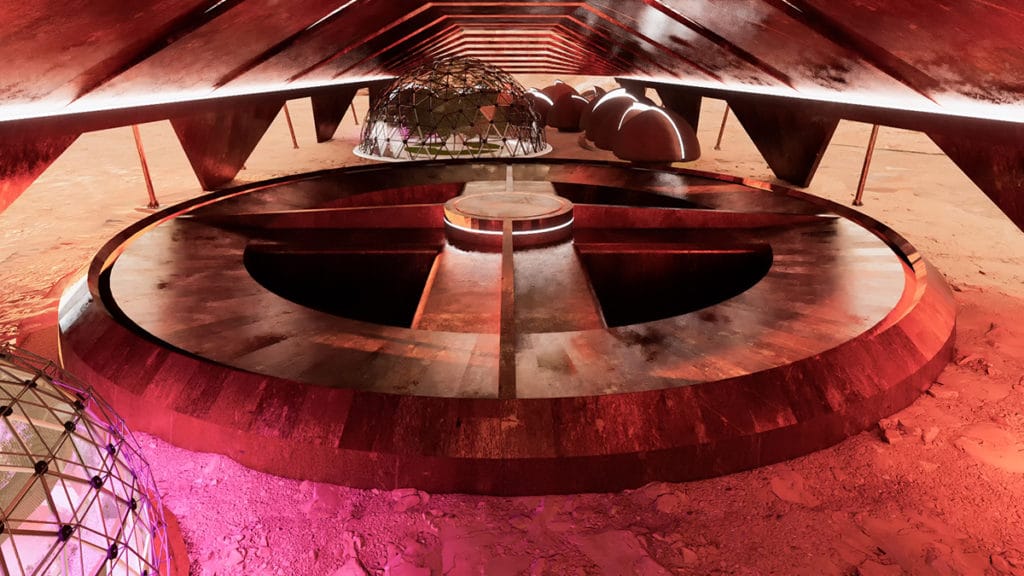
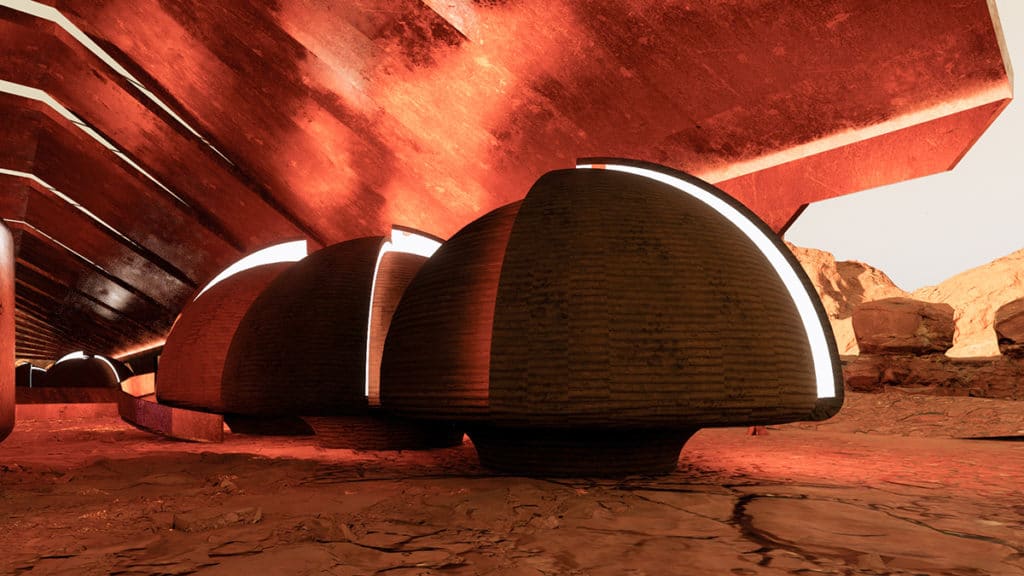
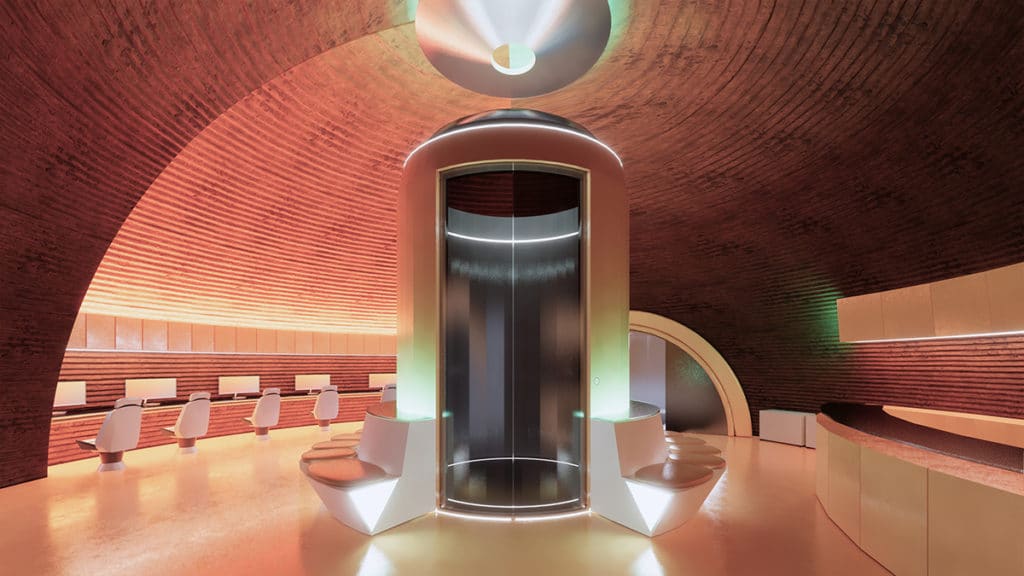
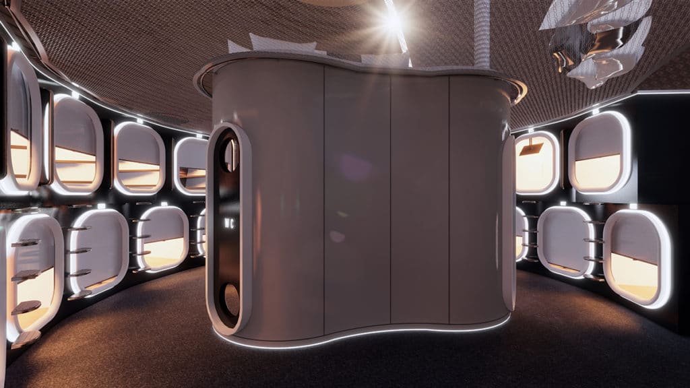
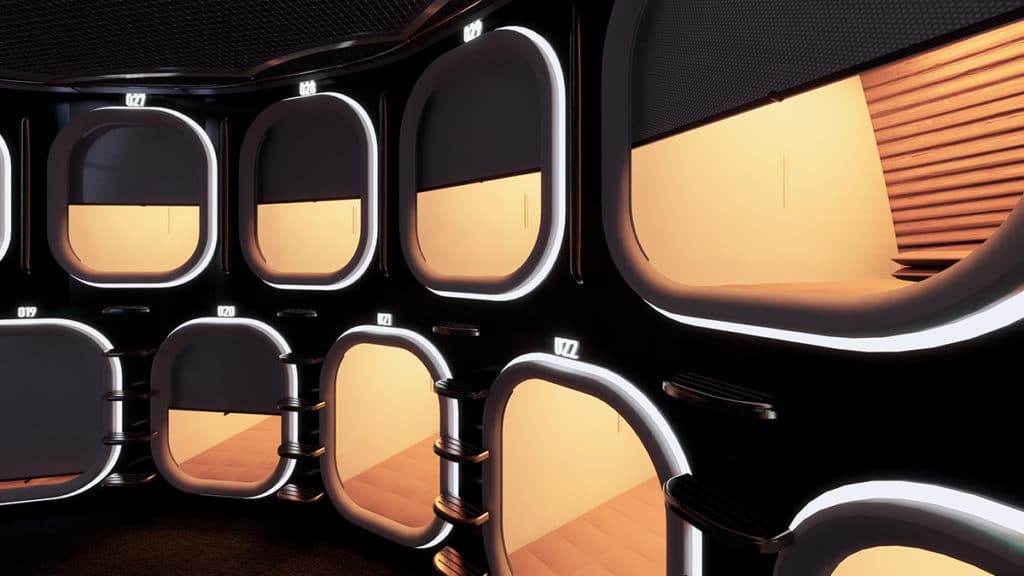
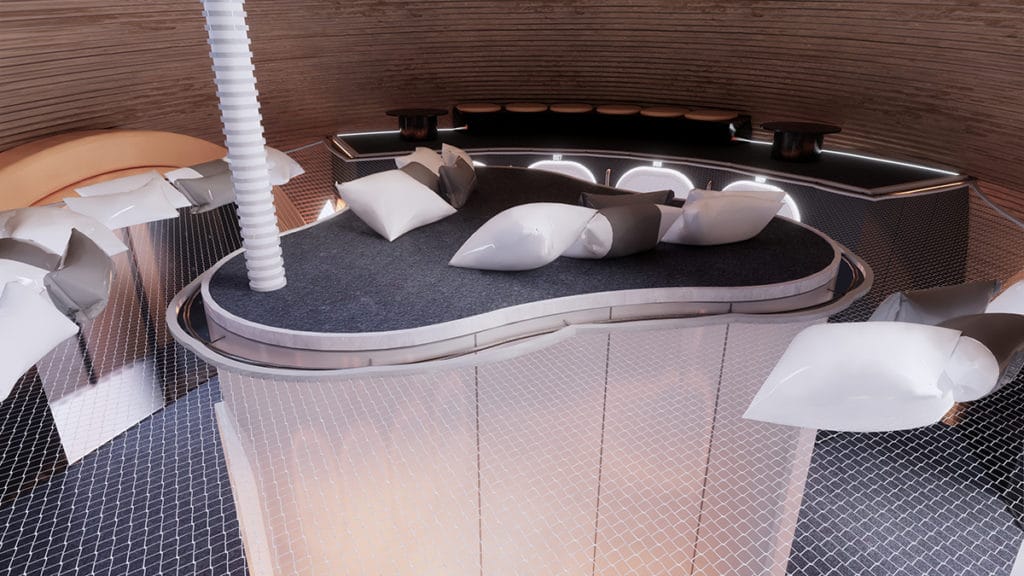
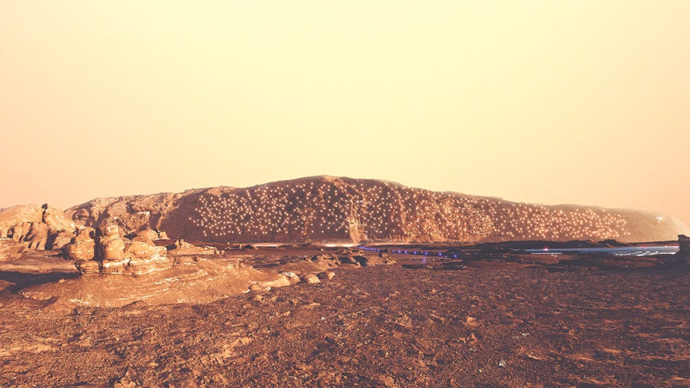
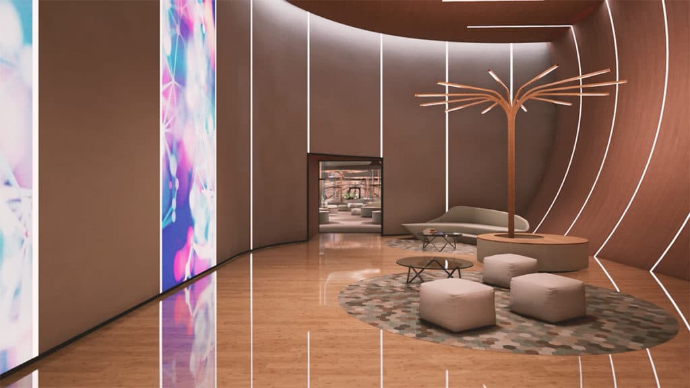
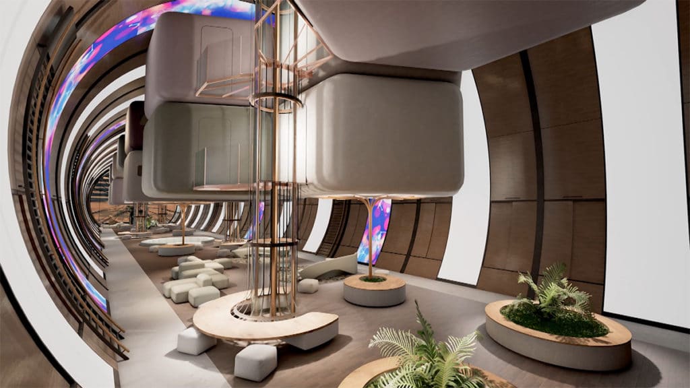
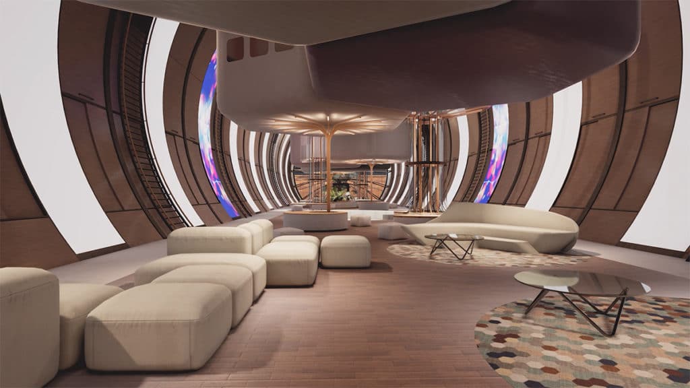
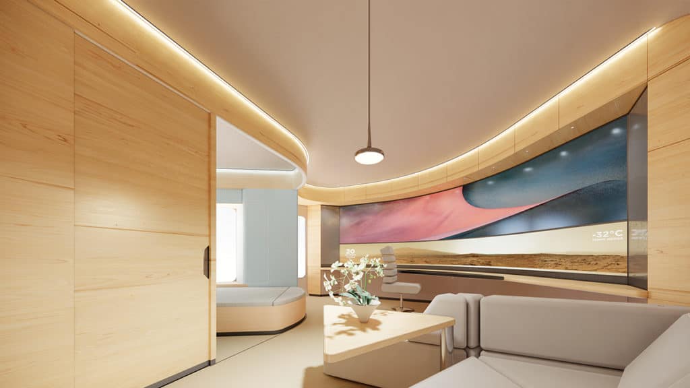
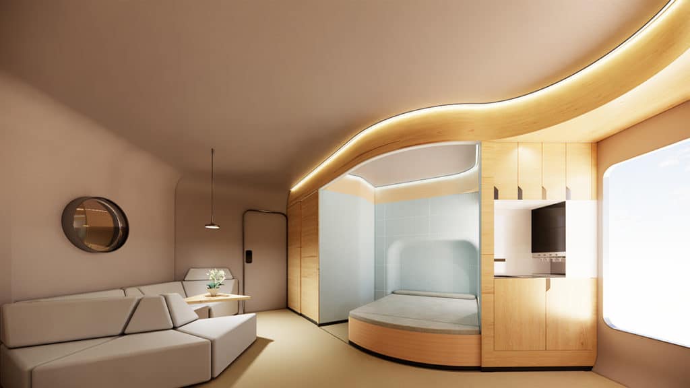
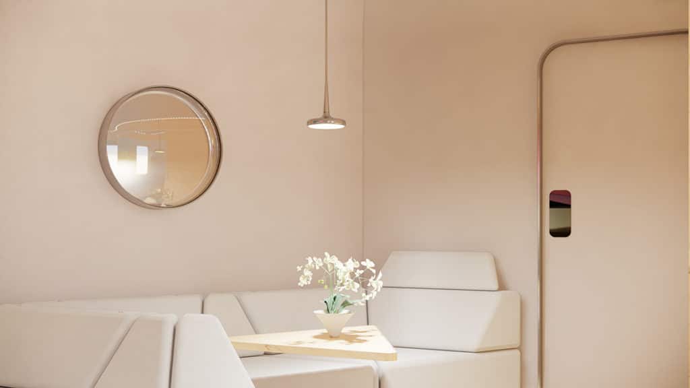
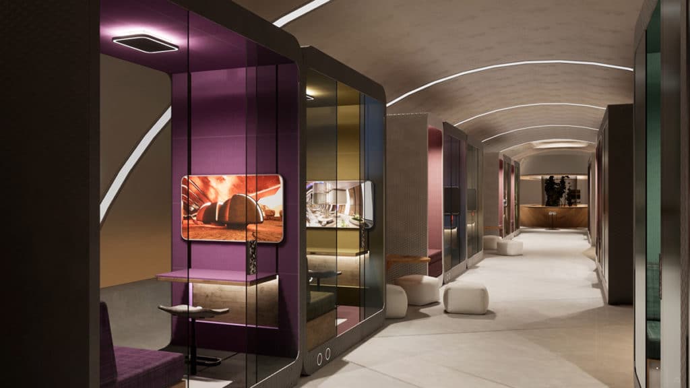
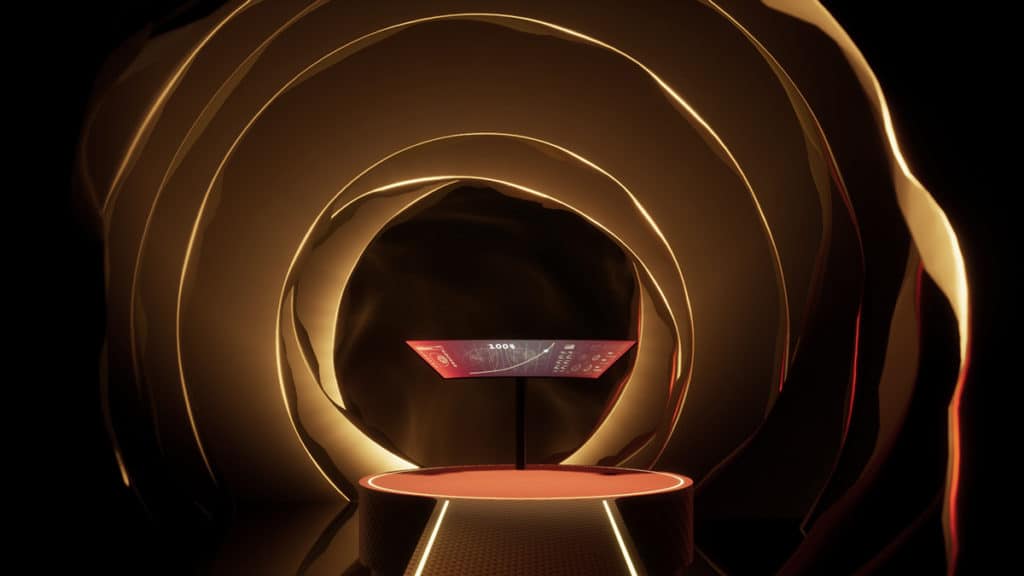
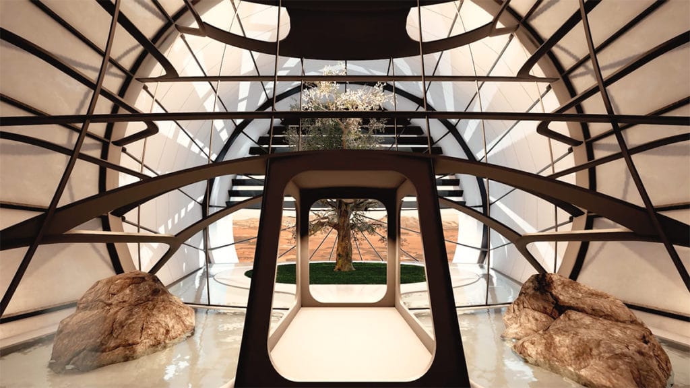
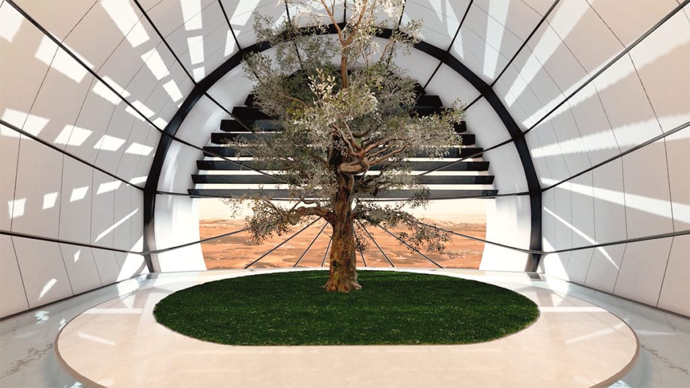
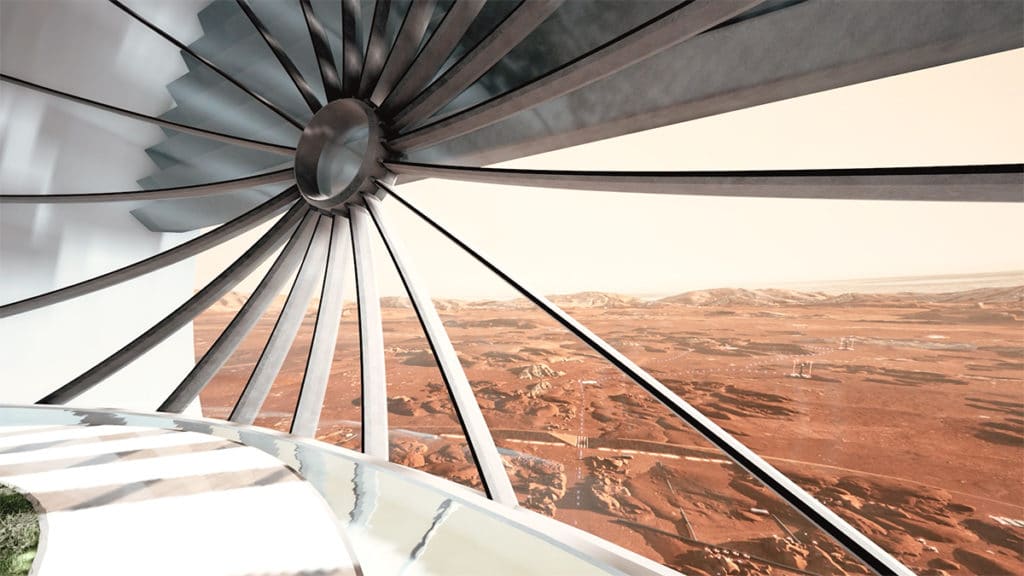
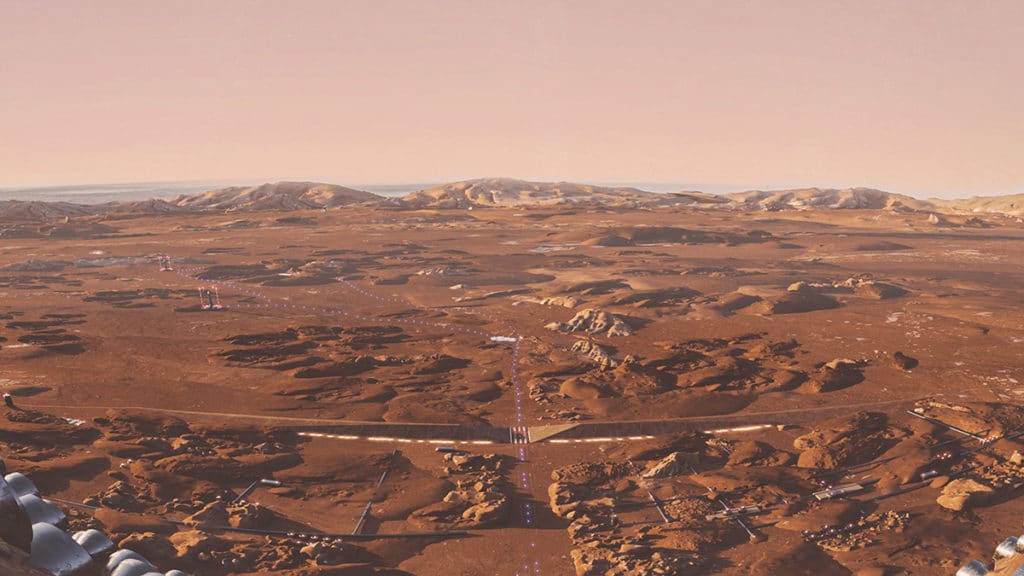
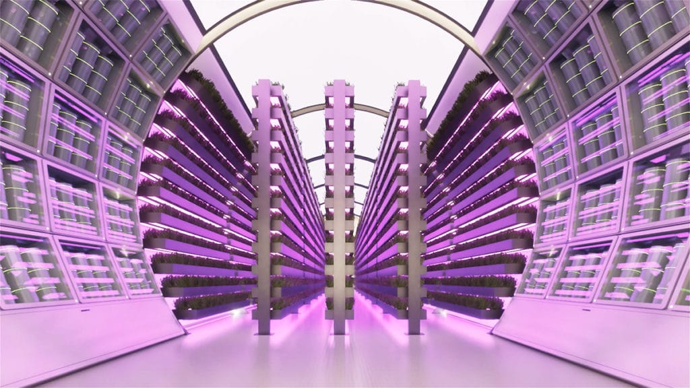
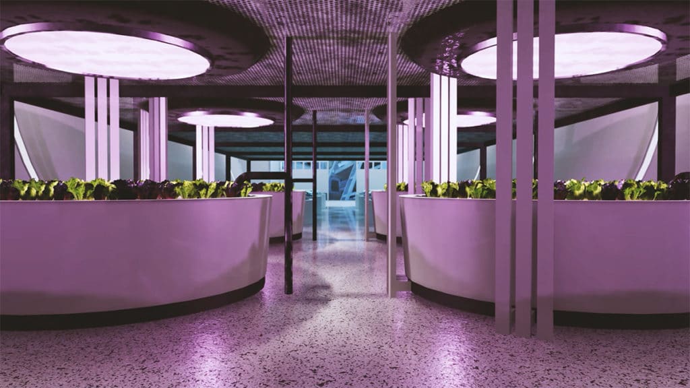
Information:
About Onteco Mars
Onteco Mars results from ABIBOO’s expertise in designing on Mars, such as the Cliff city of Nüwa, creating digital virtual reality art, such as Louis200 for Louis Vuitton, and years of work collaborating with global scientists
As a result, Onteco Mars is the first science-based virtual reality metaverse on Mars. In Onteco, it is possible to travel through time and space in digital twins of future settlements on the Red Planet. It is a virtual environment that combines entertainment, investing, scientific research, and education in a highly immersive and realistic ecosystem.
Onteco aims to create an inclusive digital platform for creativity and science to work together to apply insights obtained through digital twins of future sustainable urban settlements in extreme environments, like those on Mars.
To create a successful and scalable implementation of Onteco, we are building the Futuverse™️, a digital ecosystem that mirrors a future reality. However, the Futuverse is not only a digital twin of something in the future, but it is also a bridge between the present and the future. This is because the community actively provides feedback on the simulation, improving it constantly, and as a result, its users become active creators of our future. Finally, the scientific method and arts are the core languages used for the reciprocal feedback between the simulated world and its virtual users.
The meaning of Onteco
Onteco is the term in Esperanto that creates the concept of “future”. Esperanto was invented as a language to unite all cultures.
Life on Mars will be a melting pot of people where borders will not exist. Onteco represents a near future where humans from all backgrounds live in self-sufficient and sustainable cities on Mars.
Onteco Mars settlements
Onteco Mars comprises different phases of development.
The first settlements are divided into two locations and are dedicated only to scientists and short-term stays for less than 4-years. Mars Village Alpha is expected to start construction in 2035. It represents the first human settlement on Mars and accommodates 400 people. The second location is called Mars Village Beta, which houses 600 people, and its construction could start by 2042. This second martian village is 10km away from Mars Village Alpha to secure resiliency. These two settlements consist of 3D-printed buildings and dome structures on the surface of Mars protected by large canopies.
The third settlement is called Cliffcity and consists of a vertical City that houses 30,000 people. Onteco citizens will live in this City comprised of tunnels inside a cliff grouped three-dimensionally in Macrobuildings, each of them accomodating up to 2,000 people. While Cliffcity is planned to start construction in 2054, the first Macrobuilding, called Pangu™, is not expected to be finished until 2065. Each macrobuilding has the name of mythological gods from different Earth cultures. For example, in Chinese mythology, Pangu was the originator of the world, which later led to the creation of humans by goddess Nüwa and her brother Fuxi.
Future cities-state are expected after the Cliffcity is finished. Such new cities are critical to ensure resiliency and facilitate growth on Mars.
How do we expect Onteco Mars colonies to grow?
The Martian settlements exponentially accommodate its population. Therefore, after an initial short period of capital investment and supply from Earth, Martians will need to grow by its means and sustainable manner. As a result, self-sufficiency is critical.
As scalability is a critical factor for the design, we have created a solution that could be built quickly. The 3d-printed solutions at the First Settlements and the excavated habitats of the Cliffcity, and the modularity make it possible to achieve suitable spaces with low-impact materials and rapid construction. The concepts of scalability and diversity were critical for our team at ABIBOO Studio when conceptualizing the architecture of Onteco. Modularity is how we achieve both goals, as few elements can create many configurations.
Here is a summary of the envisioned timelines:
2035: Starting the construction of the first martian base, Mars Village Alpha, accomodating up to 400 people on a rotation basis.
2042: Starting the construction of the first martian base, Mars Village Beta, accomodating up to 600 people on a rotation basis.
2054: Starting the construction of Pangu, the first macrobuilding at the Cliffcity.
2065: The first macrobuilding of the Cliffcity completed, accomodating the first 2,000 civilians (non-experts) on Mars.
2100: Cliffcity completed, accomodating up to 30,000 citizens.
2200: Seven more cities-state are built across Mars, each accomodating 50,000 citizens.
What is the Timeline of construction on Mars?
There are critical paths associated with humans living on Mars. Steel is the most used material across Onteco, obtained through processing water, iron, and CO2. Detailed analysis and scalable testing must be performed on Earth. Additionally, the technology of manufacturing large volumes of oxygen needs to develop, and thankfully, MOXIE and the Perseverance are already bringing insights about it.
Robotics and Artificial Intelligence will be essential tools for constructing a permanent settlement. Suppose the industry keeps up its current growth. In that case, we could implement it on Mars by 2035 to build the first colonies, consisting of 3d-printed buildings, geodesic domes, and extensive canopies protecting the buildings from radiation or micrometeorites.
The Cliffcity requires more technology as it relies on 14-meter-diameter-tunnels to create the living spaces excavated in the rock. While tunneling technology is currently available it needs to improve, and on-the-ground geotechnical analysis will be required on the red planet.
Finally, a large settlement on Mars could not fully operate without the rocket’s technology to transport many people is not available. The space rocket industry is progressing substantially, but it is still far from allowing the transportation of many people to Mars.
How is the Architectural Solution of the Cliffcity?
The City is on the slope of one of the Martian cliffs with abundant water access. A steep terrain offers the opportunity to create a vertical city inserted into the rock, protected from radiation and exposed to indirect sunlight.
The “Macro-buildings” are excavations inside the rock of the Cliff. Each macrobuilding includes spaces for residences, work, entertainment, parks, and spaces dedicated to art. The Macro-buildings are self-sufficient, and most of the inhabitants do not need to leave them to perform their daily activities unless desired. They function similarly to a giant mixed-use skyscraper on Earth where all the day-to-day activities can happen inside the building.
A “Macro-building” is the primary architectural unit, and each accommodates 2,000 people. These building modules consist of an intricate net of three-dimensional fourteen-meter diameter tunnels that go as deep as 120 meters into the Cliff.
The architectural solution provides safe spaces while allowing indirect light to access the habitats, critical for humans’ long-term well-being. In addition, the excavated solution reduces the materials required to accommodate a large amount of population.
The excavated vertical City offers many advantages over solutions on the surface, which need thick and opaque skin to effectively and economically protect the inside from radiation and micrometeorites. Materials like glass or polymers will not be economical to manufacture on Mars if they provide the required protection.
Additionally, the most significant structural challenge on Mars is not gravity but internal pressure. On the red planet, buildings can explode because of the atmospheric pressure difference between the inside and the outside. Also, the bigger the building, the highest the inner pressure. Therefore, dome-like structures, huge ones, would require a lot of structural material to prevent the building from exploding.
Finally, Mars is very cold. Even in the warmer areas, the temperatures are similar to Antarctica. Therefore, in buildings on the surface, the thermal losses, and energy needed to ensure inner comfort would not be sustainable or economical.
The settlement configuration as a vertical cliff city effectively solves many of the critical problems on Mars, as it protects its inhabitants from deadly radiation, impacts from micrometeorites, and extreme temperature changes. The Cliff’s rock absorbs the atmospheric pressure from the inside spaces and the thermal losses due to the cold temperatures.
However, the City also offers larger communal areas at the Valley of the Cliff. This area includes dome structures and large tunnels to house hospitals, schools and universities, sports and cultural activities, shopping areas, and train stations that communicate with the space shuttle. The domes at the Valley are transparent to provide a visual relationship with the martian landscape and are protected from radiation and meteorites with large canopies that fly over the structures. These domes act as city parks and artificially-lighted greenhouses that include lush greenery and water, creating diverse ecosystems. These provide space for large gatherings and make the ideal environment for the farmed animals to flourish.
At the Mesa, located at the top of the Cliff, the City includes the areas related to energy production. Unfortunately, those areas are not accessible to humans without the proper life support and protection equipment.
How much space will Martian have in their cities?
The first settlements (2035-2065) will be tiny, as space will be costly, and the priority will be survival. We envision the first 1,000 people on Mars to be scientists and astronauts, and they will live in 3d-printed buildings with shared spaces. We anticipate the sleeping areas as Pods, similar to capsule hotels on Earth.
The Cliffcity (2065-2100) will include larger spaces to accommodate civilians (non-specialized personal) on Mars. Each person has a private apartment that consists of 25m2. Inside Onteco, those apartments are called MIRS™ (Minimum Individual Residential Space). The rest of the ambiances on Mars are communal to the rest of the citizens. In total, the City will include 140 m2 per person for spaces suitable for humans, and the rest will be for supporting areas.
On Earth, Manhattan, with a peak of 2 million people per day, has approximately 260 million m2, including buildings, related civil infrastructure, and breathable outdoor areas, like streets and parks. Therefore, a highly dense urban development like the “Big-Apple” can be associated with approximately 130 m2 per person. This area does not include all the required spaces for agriculture, industrial, and energy production, which, on Earth, would be substantially higher than the 100 m2 per person required on Mars and are usually not situated within the urban areas. For example, for agricultural purposes (both for direct human consumption and livestock), over 6,000 m2 per person are used on Earth.
Regarding the volume of space built, the Martian Ciffcity provides 1,200 m3 per person, which contrasts, as a qualitative reference, with the ISS that has a habitable volume of 65 m3 per person.
How is the Life-Support infrastructure?
In addition to buildings to live, work, educate, and facilitate social interactions, a human settlement on Mars also requires structures to fulfill the essential functions of air, water, food, and energy production.
On Mars, all the architectural constructions include additional safety aspects to regulate the internal atmospheric pressure and offer refuge zones for emergency cases. In addition, several common spaces act as firebreaks and shelters for citizens until rescue units arrive in case of an emergency.
Air showers have been placed at each “Macro-building” entrance to clean and sterilize as health protection measures. Artificial Intelligence (AI) will also play an essential role in building standards to help maintain optimal conditions and minimize risks.
How is the Martian diet?
The diet on Mars is expected to be vegetarian. The lack of consumption of meat predicted in the Martian diet is due to the high energy required for livestock farming, which would not be viable or sustainable in the red planet’s conditions.
There are many reasons for it. One of them is that the amount of energy required to feed the animals will be too high to provide the same amount of energy that humans need. At the same time, space is very costly on mars because we have to manufacture air. So as the amount of space required for animals is way too high, eating them is not efficient.
Crops would be grown in agricultural modules with a CO2-enriched environment, which will not be breathable for humans. As a result, the operational tasks in these facilities will be automated.
Martian settlements expect to use hydroponic and aquaponic farming systems that require less water and space than other methods. In addition, the production of algae and bacteria for waste processing is also completed in this sector. Insects will also play an essential role in the diet on Mars.
What are the main challenges of living on Mars?
The biggest challenge with building on the surface of the red planet is that to effectively and economically protect from radiation and micrometeorites, the buildings’ skin needs to be thick and opaque.
Furthermore, on Mars, the most significant structural challenge is not gravity but internal pressure. On the red planet, buildings can explode because of the atmospheric pressure difference between the inside (1 atmospheric pressure) and the outside (almost no pressure). It’s similar to a balloon that explodes after inflating it too much. Therefore, dome-like structures require a lot of structural material to prevent the building from exploding. This is not a terrible challenge for small buildings because the design can absorb the pressure. Still, the more ample space, the tension grows exponentially.
As a result, on-the-ground facilities are not reasonable to accommodate a large population, as the amount of material associated with their structure would be vast and expensive.
Finally, the temperature on Mars varies substantially between the day and the night. Even during the warm days, the temperatures are similar to Antarctica. Therefore, the thermal losses in building on the surface will be huge, and the amount of energy required to ensure inner comfort would not be sustainable or economical.
The excavated/ underground solutions protect from radiation and meteorites. The rock absorbs the atmospheric pressure from inside and provides thermal inertia to avoid temperature losses.
What are the Materials used in the Martian City?
To provide a feasible solution, we can not bring materials from Earth because the amount of energy associated with that scenario is not realistic.
Consequently, if a Mars settlement is supposed to develop autonomously and self-sufficiently, all systems, parts, buildings, and services need to build from local resources only. Therefore, almost all the materials required are obtained on Mars by processing Carbon and other minerals.
How is Lifestyle on Mars?
Most of the work would be related to technical and management tasks associated with robotics operations, mining, and production of food, goods, and energy. Although robotics and artificial intelligence would perform the most intensive work, such technology will need to be coordinated and managed correctly.
Although it is still too early to identify the exact amount of work hours, living in an extremely harsh environment like Mars will be far from a long holiday or an early retirement.
We also envision Arts and self-expression as a critical aspect of society and living on Mars.
Why is Oneco a digital twin?
A digital twin is a virtual representation that serves as the real-time digital counterpart of a present or future physical object or process. Digital twins are the result of continual improvement in the creation of product design and engineering activities.
Geographic digital twins have been popularised in urban planning practice, given the increasing appetite for digital technology in the Smart Cities movement. These digital twins are often proposed in interactive platforms to capture and display real-time 3D and 4D spatial data to model urban environments (cities), and the data feeds within them.
Onteco’s vision is to serve as a testing platform for future settlements on Mars.
Why is Onteco a Space Analog?
An Analog is a situation in a safe environment that produces a simulation similar to those experienced in space, physical, mental, and emotional. These studies help prepare for long-duration missions.
No analog can simulate all aspects of a human space mission. That is why a wide array of analog activities are necessary, each testing only a few essential concepts and hardware elements at a time.
While analogs on Earth add excellent value by testing extreme conditions under a controlled and safe context, they cannot simulate life at a large-scale off-world settlement. Furthermore, the space required to construct a city-analog on Earth and the need for iterations resulting from the learnings at the simulations will not make it economically feasible or sustainable.
Augmented reality and virtual reality bring the opportunity to create an off-world metaverse that provides efficient real-time experiences, acting as a hub for science, entertainment, and society to interact, provide feedback and learn from the many challenges a large settlement on Mars will face.
By simulating an immersive real-time life inside future off-world cities, the digital twins can analyze the social and physical constraints, build countless data, and integrate artificial intelligence through algorithms to adjust the architectural designs, political environments, and the technology used.
Additionally, the digital twins of off-world Cities can provide an opportunity to compare their results and analyze the pros and cons of the different physical, political, economic, and social environments that each might offer.
A metaverse creates a simulated, virtual environment that mirrors reality. However, Onteco is a digital twin of a future reality. Onteco brings the future to the present through technology, creating the Futuverse™.
For more information about Onteco, please visit Onteco Mars.
For more of our work regarding the Red Planet, please visit Nüwa City.
Location: Mars