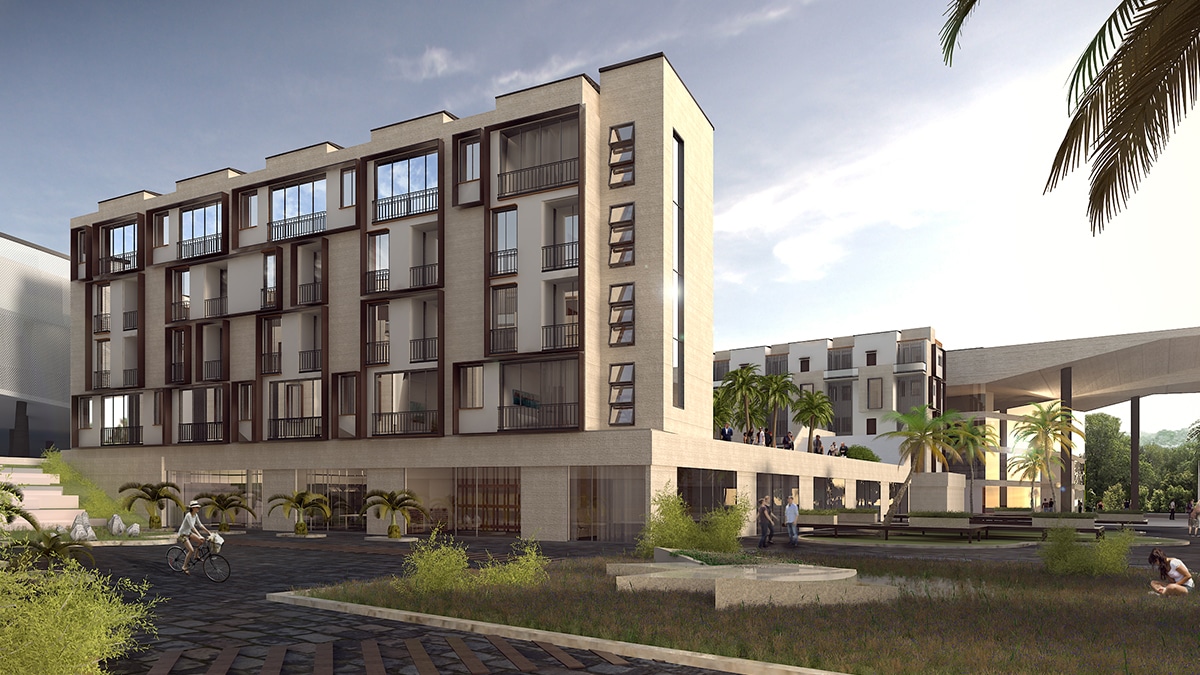
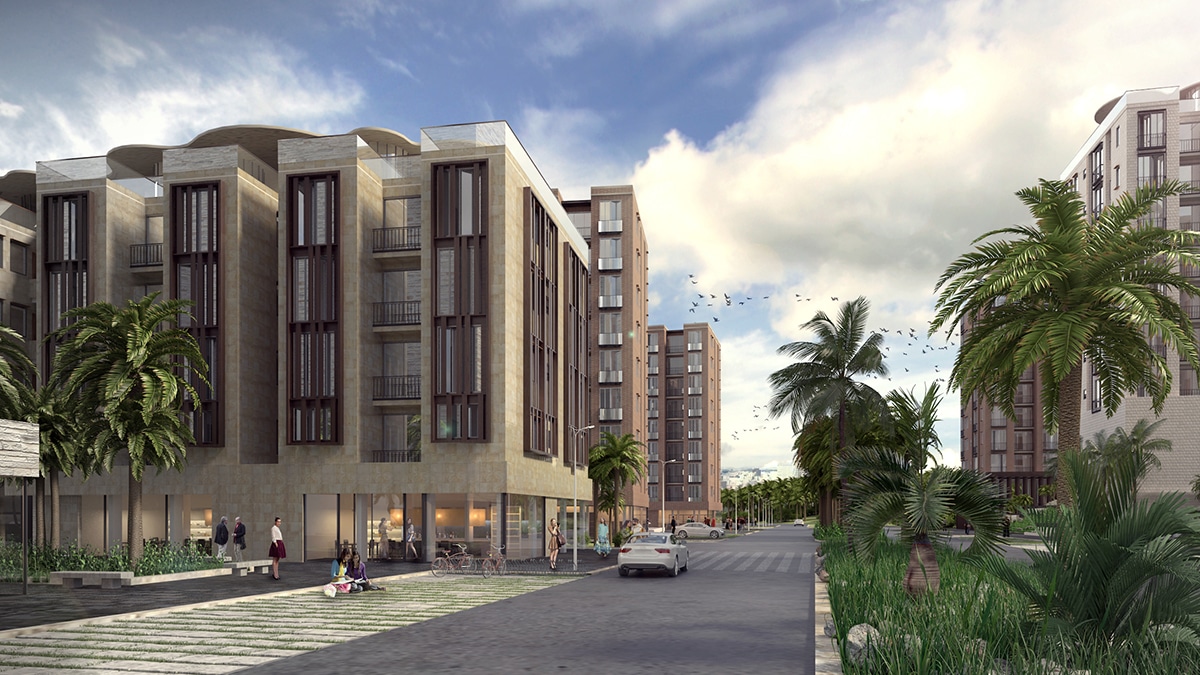
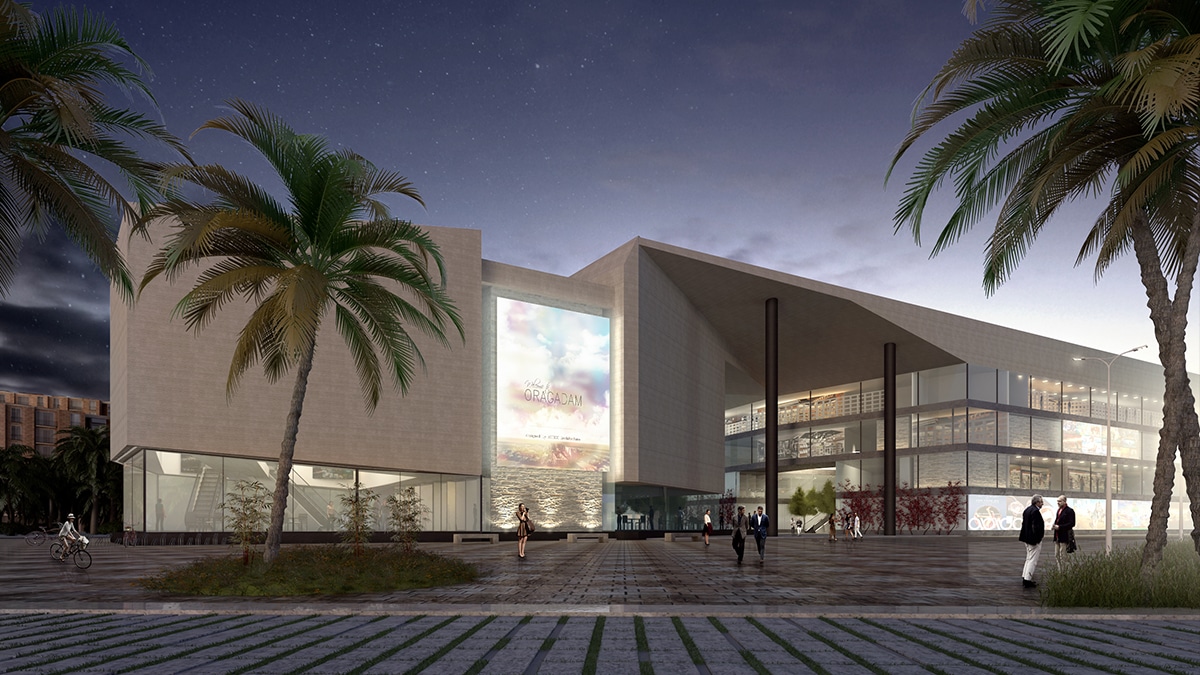
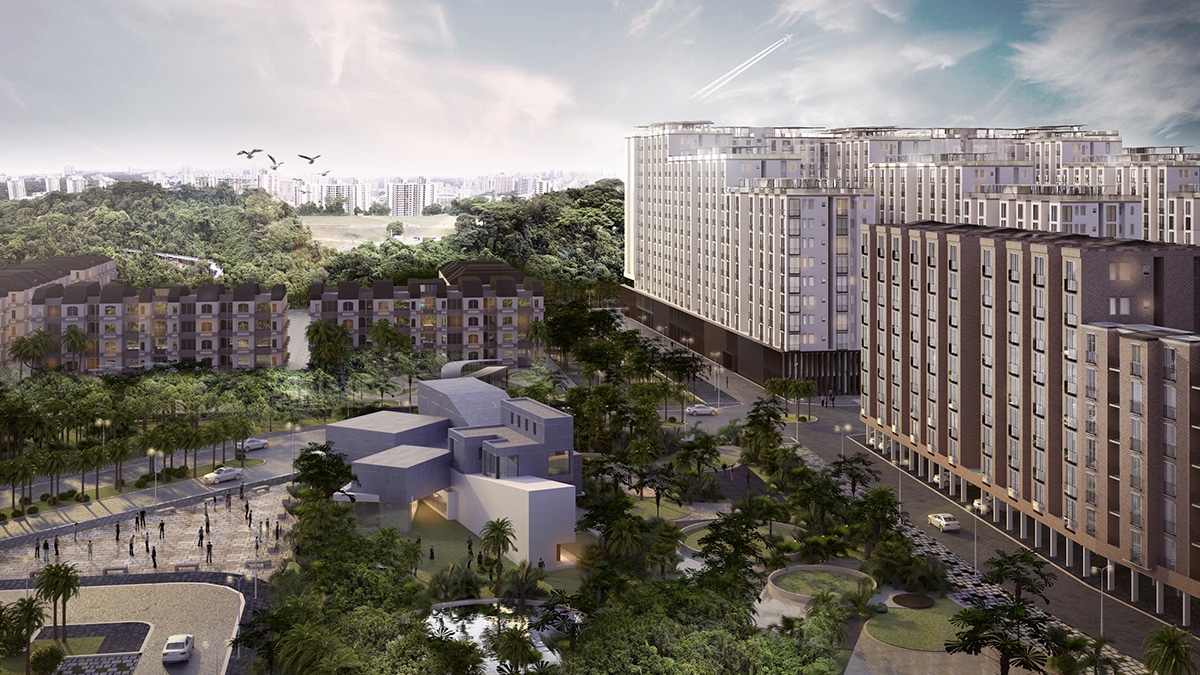
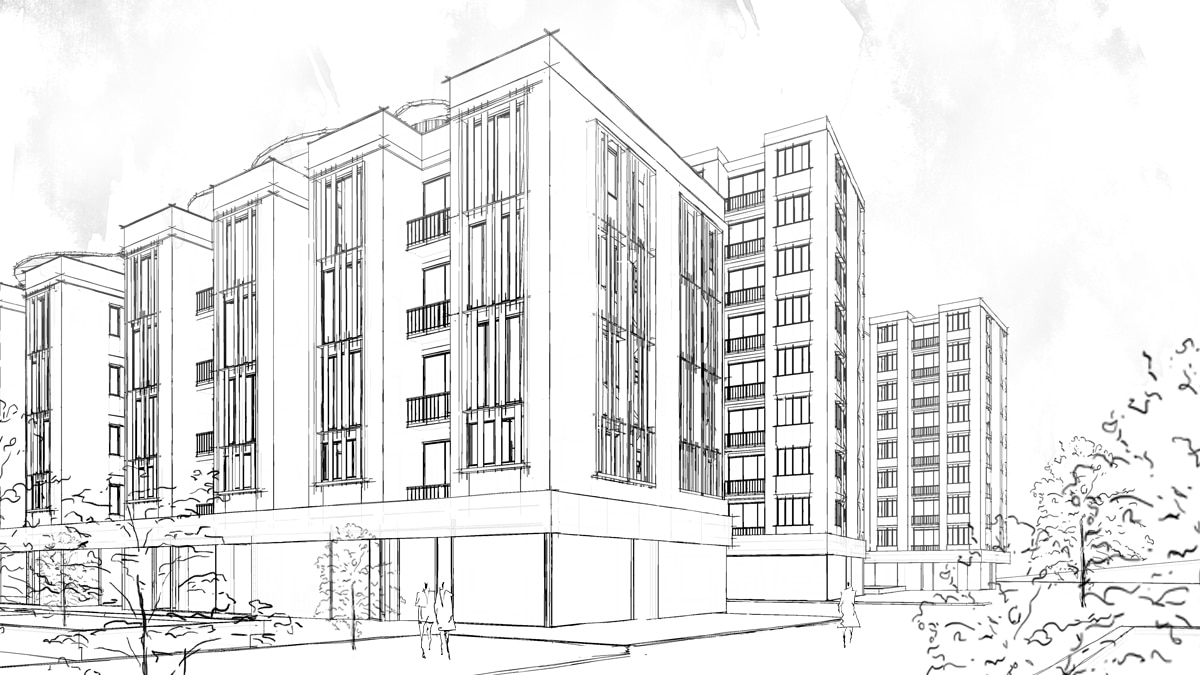
Information:
The project consists of the Masterplan and architectural design for all of the buildings in a township of 26.6 acres, two million Sq. Ft., and over 2,500 homes in South India. This township targets the “affordable market sector,” with two bedroom-apartments selling for 25,000 US dollars.
The project includes a diversity of housing typologies and public buildings, such as shopping areas, cinemas, health centers, and clubhouses for the community. Parking is also provided for each apartment.
The project brings references to traditional Southern European architecture, a critical requirement in the design brief. The township brings new interpretations of such Mediterranean architecture, combining it with local Indian traditions in an innovative contemporary approach. The overall project and each of the apartments are Vastu compliant, which is extremely rare in this type of large-scale development. The design also fulfills a complex phasing requirement of construction and approvals.
The required high density of the development emerges around public areas and gardens, which shape the experience of the township, creating a vibrant and elegant community that integrates with nature.
Location: Chennai, India.
Tipology: Affordable Housing & Townships
Plot Size: 426.6 acres
Build Up: 2 Million Sq. Ft.
Services: Administration.Urban Planning, Architecture & Landscaping. Masterplan, Concept, Schematic & Design Development.
Credits:
Senior Design Team:
Alfredo Muñoz, Manuel Pantoja, César Plata, Mariluz Jimeno, Javier Castaño, Marta del Valle, Gabriella Perrini, Maria Soler, Nejla Kerimoglu.
Structures:
ABIBOO Studio + Across & Beyond.
MEP:
Across & Beyond.
Landscape:
ABIBOO Studio.
Project Management:
R. Rajasekaran.
Photography:
ABIBOO Studio