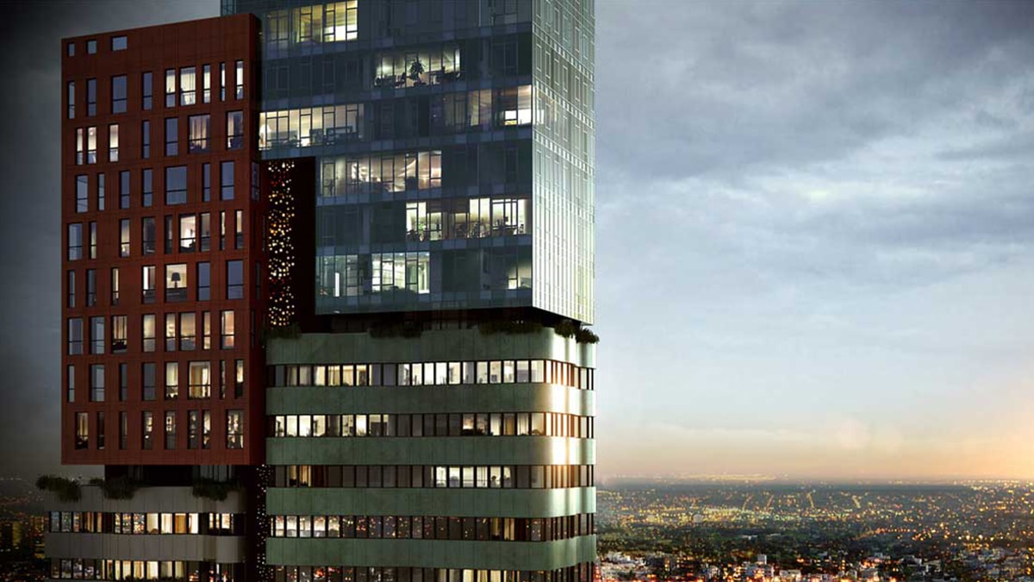
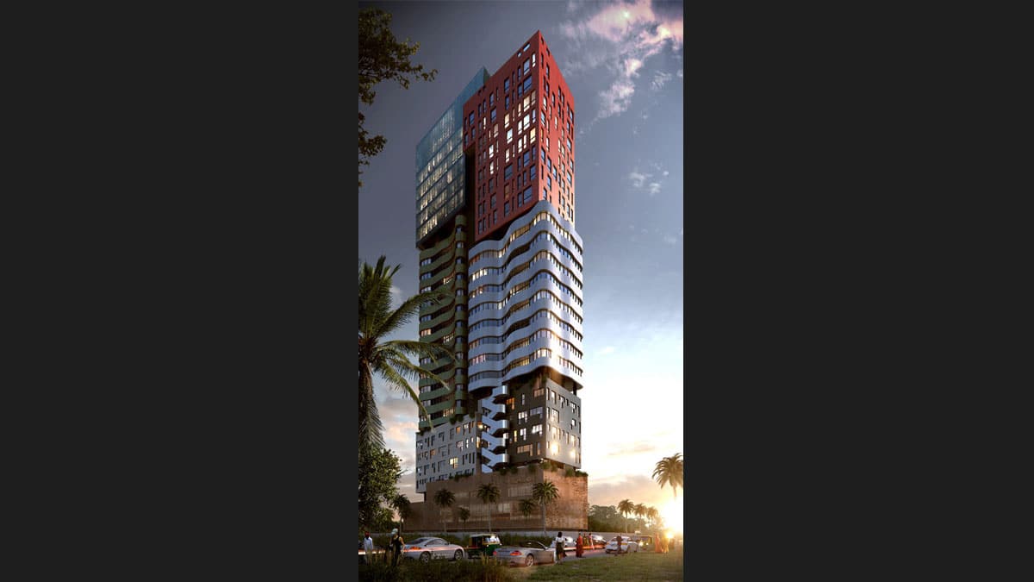
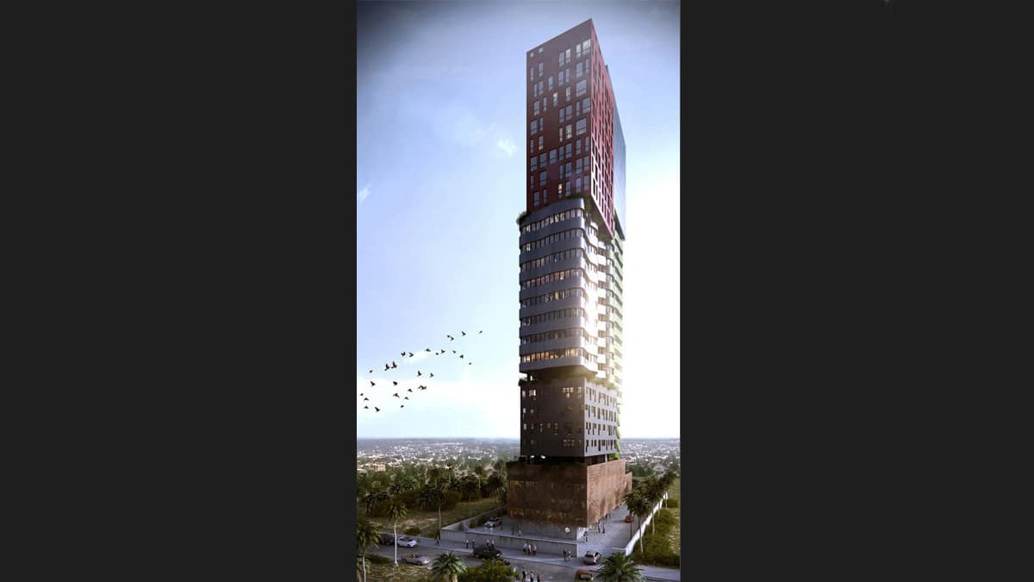
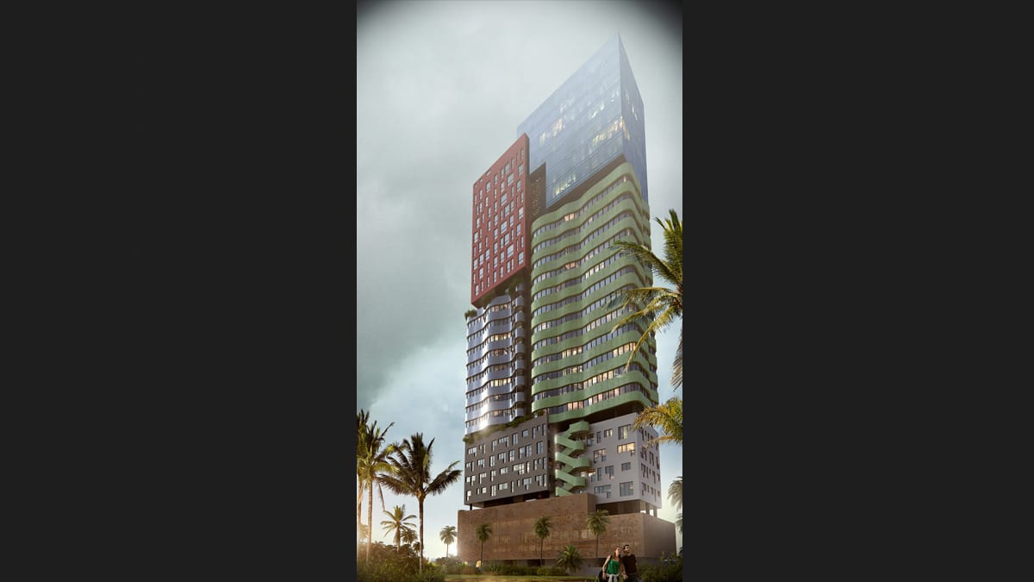
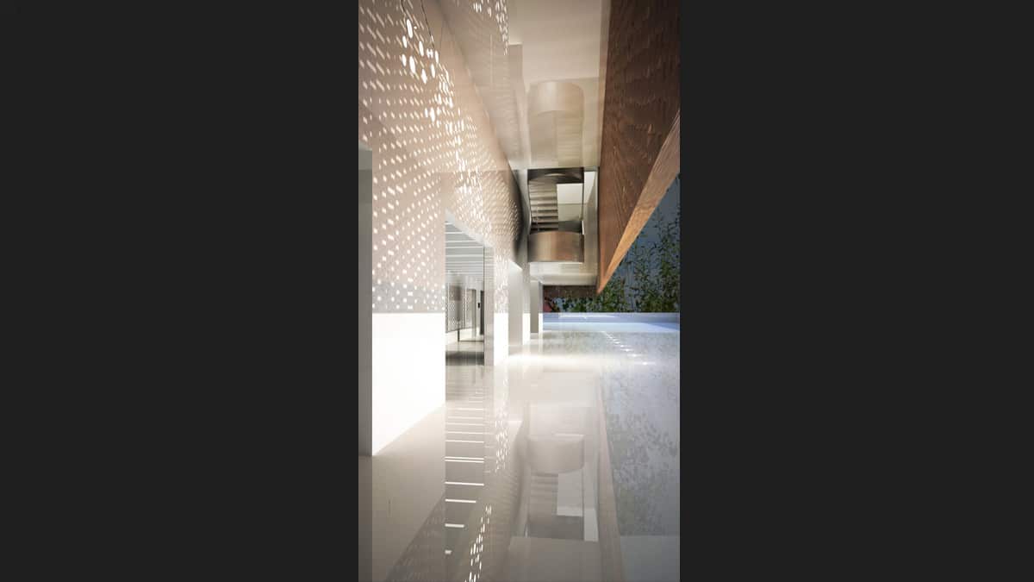
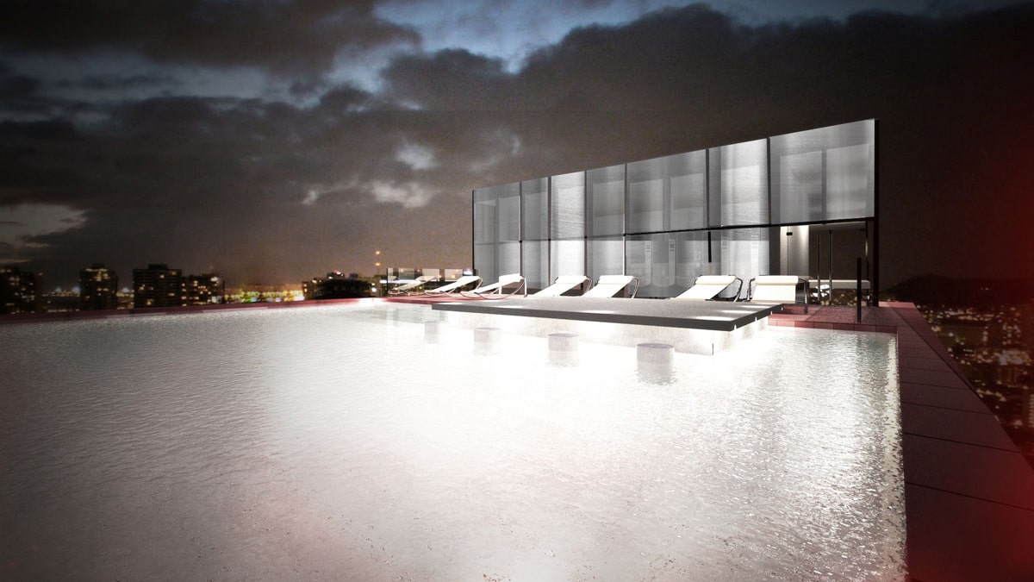
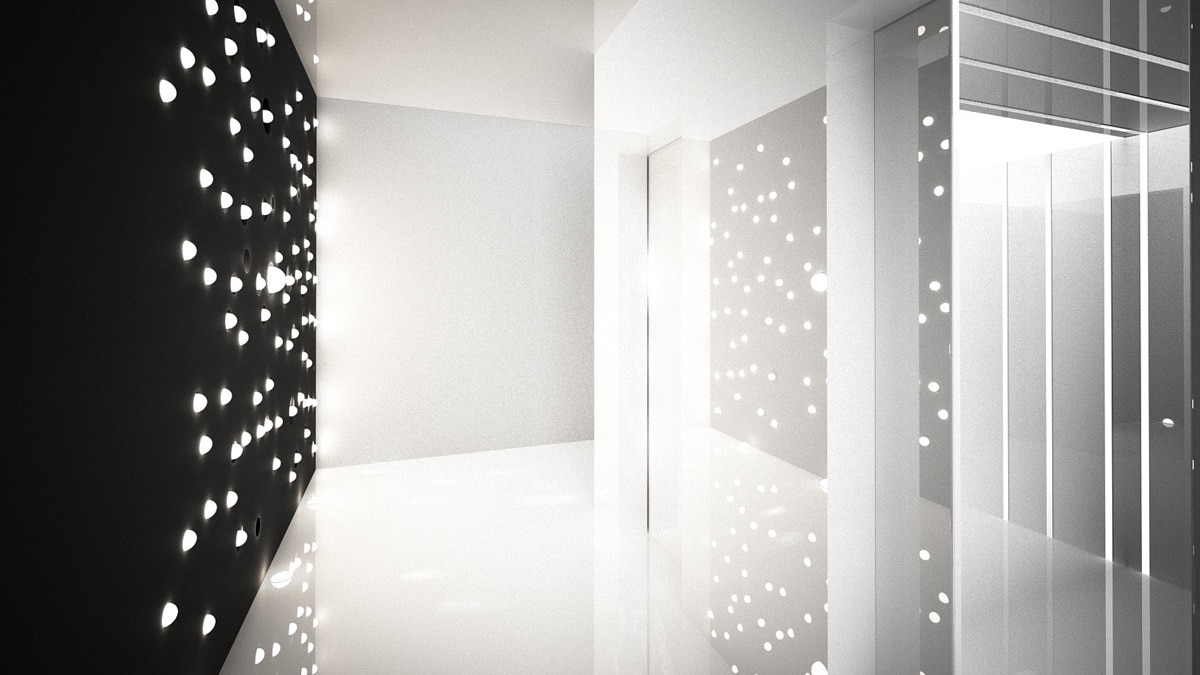
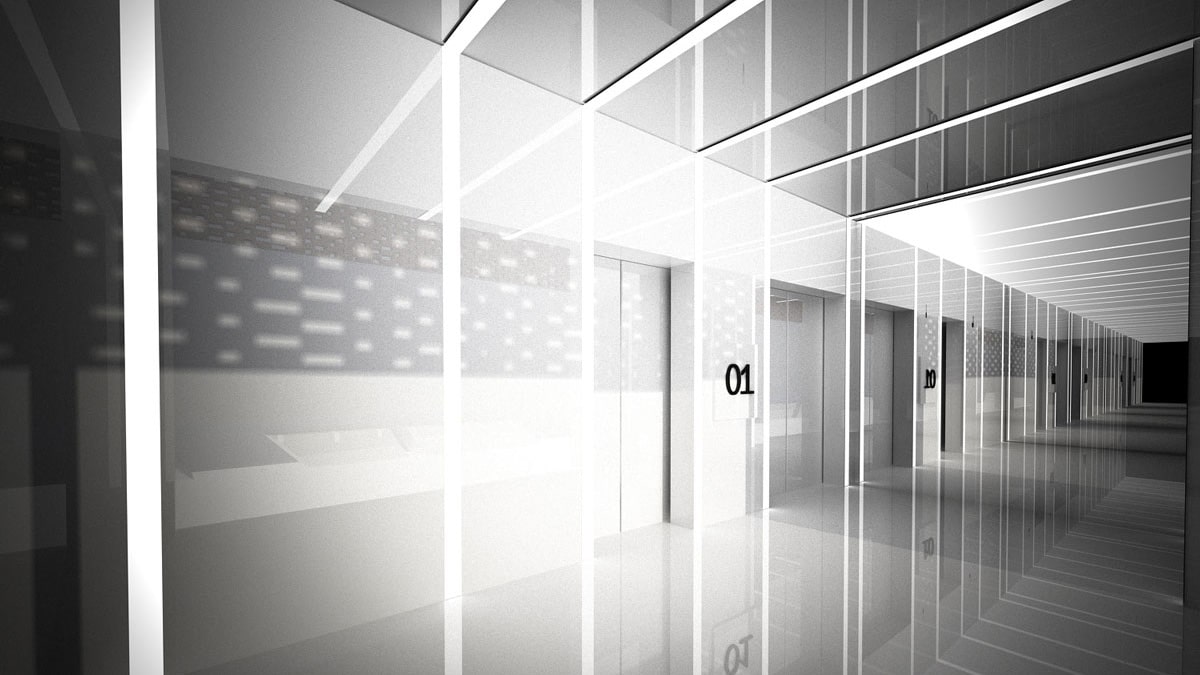
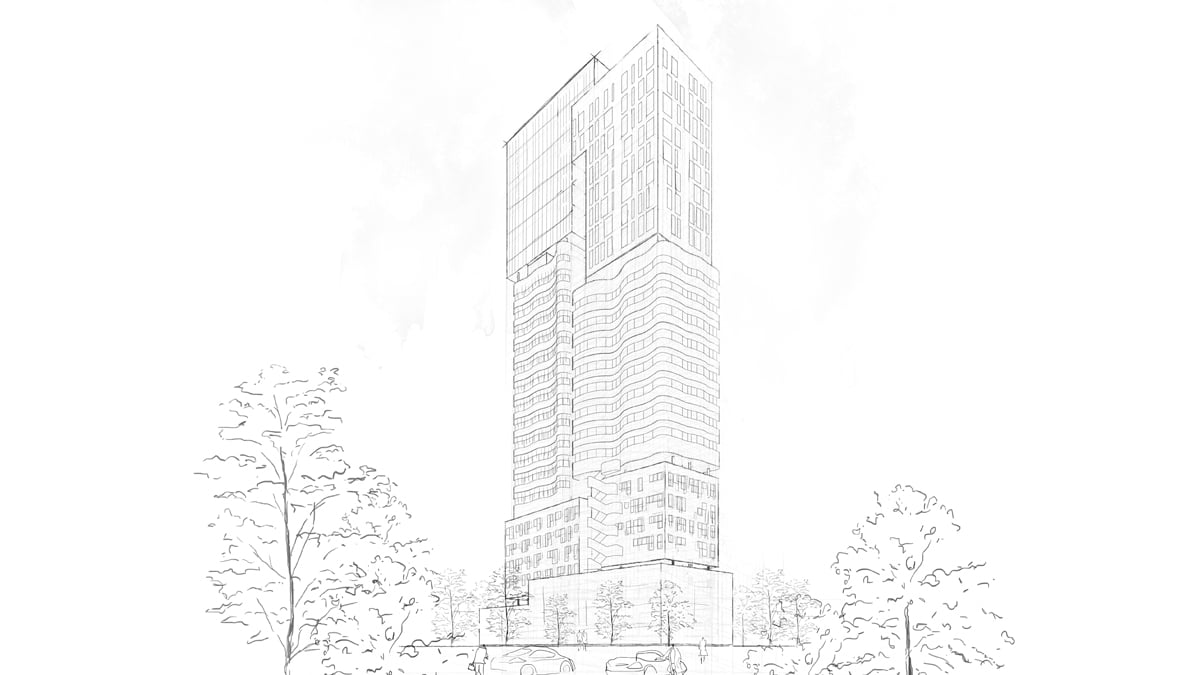
Information:
Sento™ Tower is a luxury residential building comprised of 41 apartments of three and four bedrooms. The high-end market and the small size of the plot lead to a design that moves beyond the common conceptualization of a tower and brings a breakthrough in residential tower typology. The goal of Sento™ Tower, based on a patented solution, is to embrace diversity, bringing together spaces that evoke varying emotions and sensations.
The project is a cohesive whole comprised of stylistically distinct parts, which leverage the different views and provide spaces suited to different styles of living. This flexibility is achieved through the use of different typologies: duplexes in the lowest levels, iconic apartments in the middle floors, and lofts in the upper volumes. Each typology is separated by intimate and sophisticated sky lobbies and lounges that serve as common areas appropriate for a luxury market. These open floors also create a visual division between each volume of apartments and contribute to the smart and slim image of the tower. This visual discontinuity extends from the materiality of the building’s façades to its varied interiors, including commercial space and amenities in the podium and crown of the building. These spaces boast such amenities as a home theater, pool area, and gym, as well as shops and restaurants.
Location: Bangalore, India.
Tipology: Luxury Living
Plot Size: 30,000 Sq. Ft
Build Up:150,000 Sq. Ft.
Services: Architecture & Structural Services. Concept, Schematic & Design Development.
Credits:
Senior Design Team:
Alfredo Munoz, Jose Francisco Ramón, Mariluz Jimeno, Cristina Domecq.
Structures:
ABIBOO Studio & Mecanismo.
MEP:
Plenum Ingenieros.
Photography:
ABIBOO Studio.