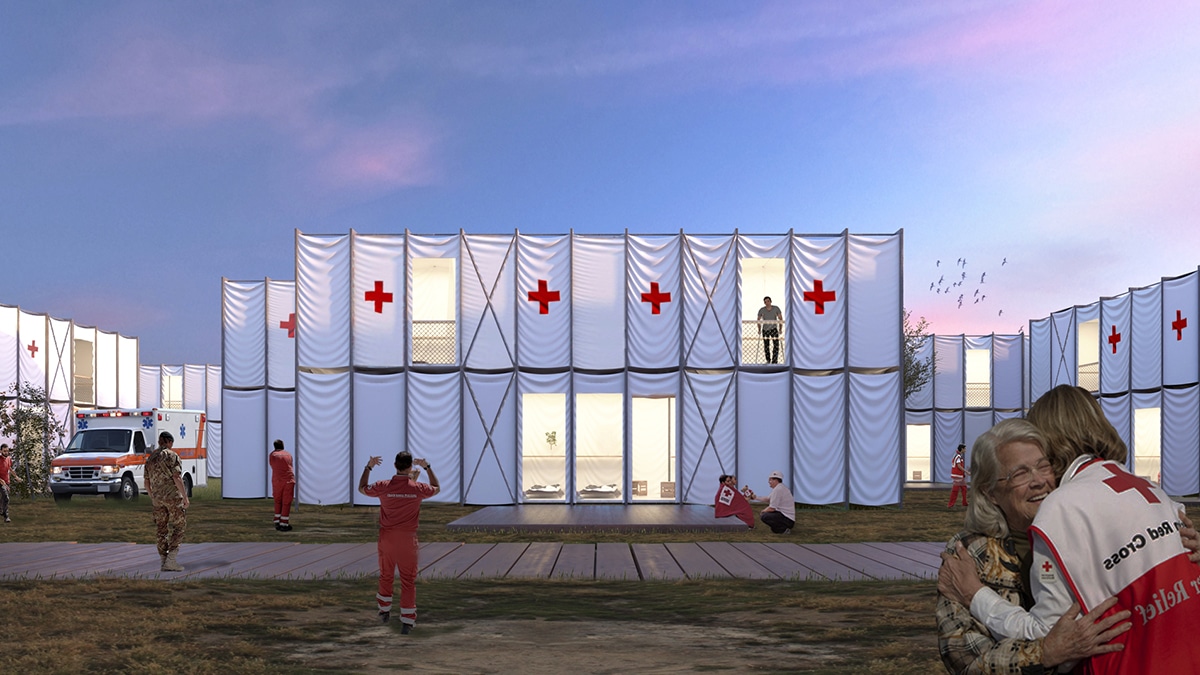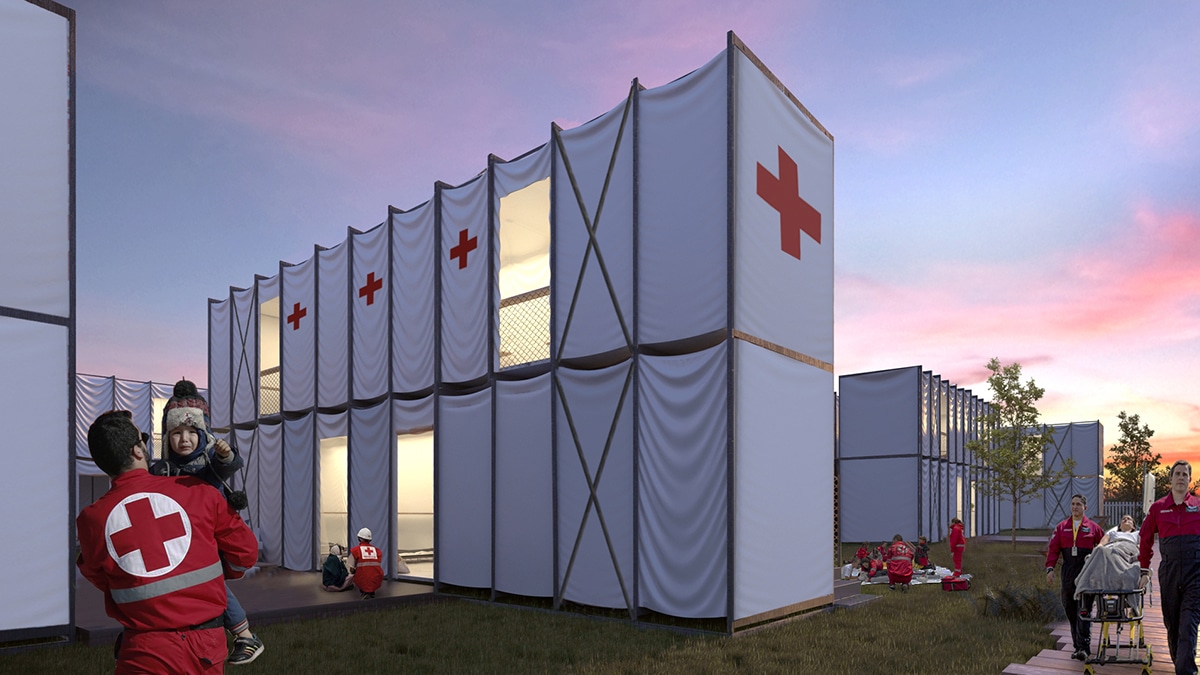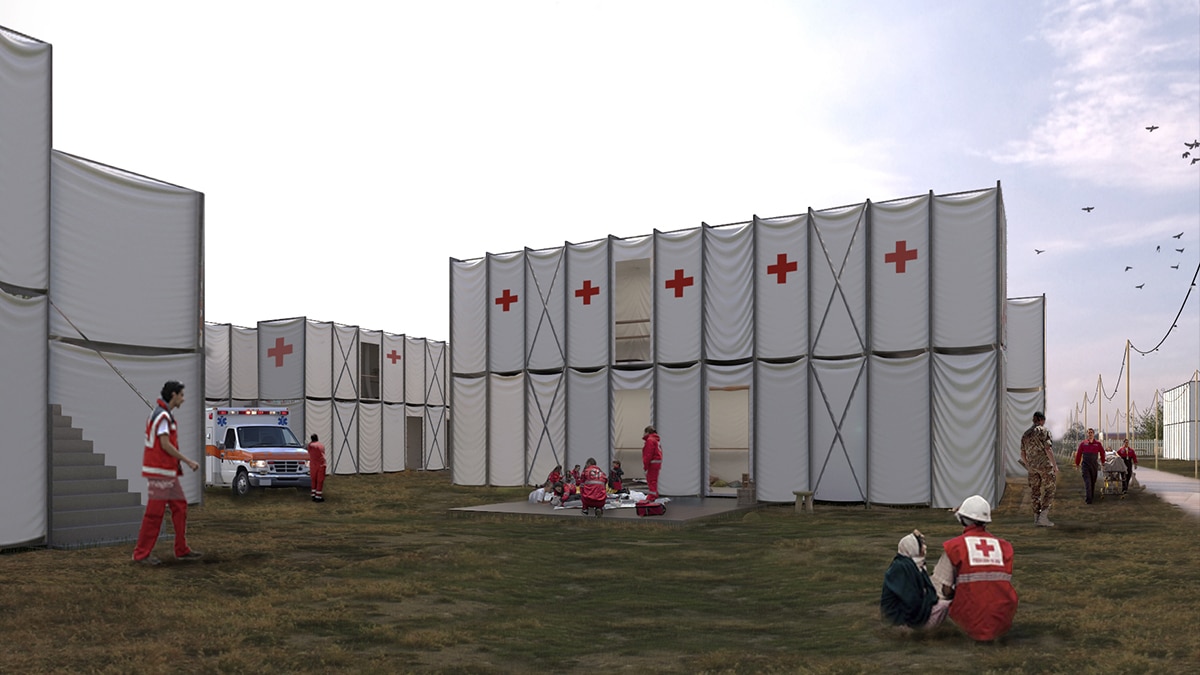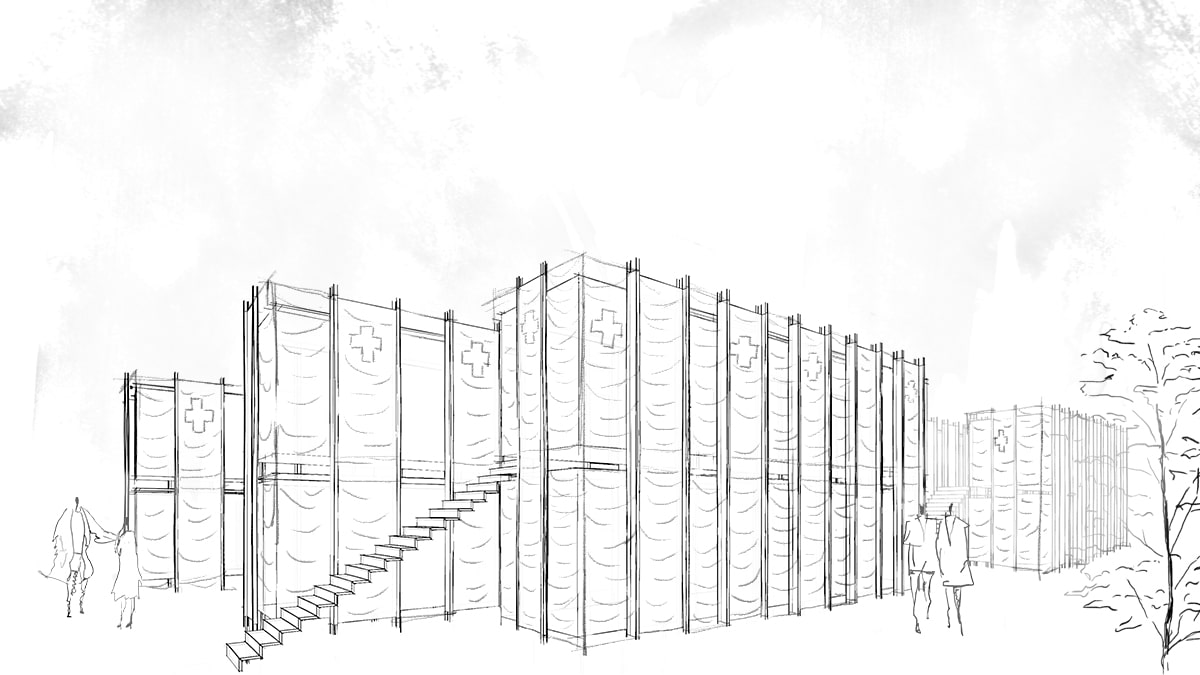



Information:
The emergency shelter project is based on the urgent need for shelter following natural disasters in Puerto Rico during 2017. The lack of adequate equipment and the devastation of the island made it extremely difficult to provide adequate medical care to the thousands of people in need. From this scenario, ABIBOO proposed an architectural solution that consists of a portable, simple and manageable system that can be assembled in a few hours, without the need for special equipment.
The shelters are easily scalable, and their modular nature allows for extensions and adaptations as needed. They are easy to transport with little environmental impact. The formal solution allows the total customization of each module, an indispensable feature in emergencies, and the interior space is easily adaptable to any needed function.
Location: San Juan, Puerto Rico.
Tipology: Affordable Housing.
Plot Size: N/A
Build Up: 100,000 Sq. Ft.
Services: Architecture & Interiors. Concept & Schematic Design.
Credits:
Senior Design Team:
Alfredo Munoz, Manuel Pantoja, Mariluz Jimeno.
Structures:
ABIBOO Studio.
MEP:
ABIBOO Studio.
Photography:
ABIBOO Studio.