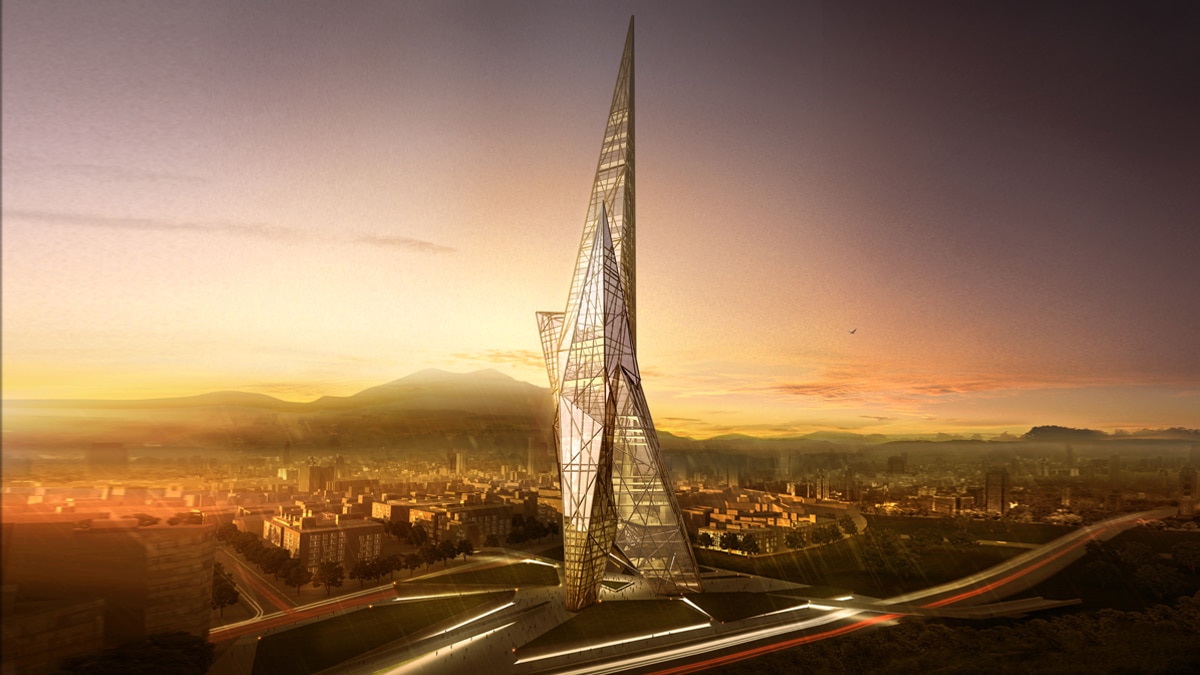
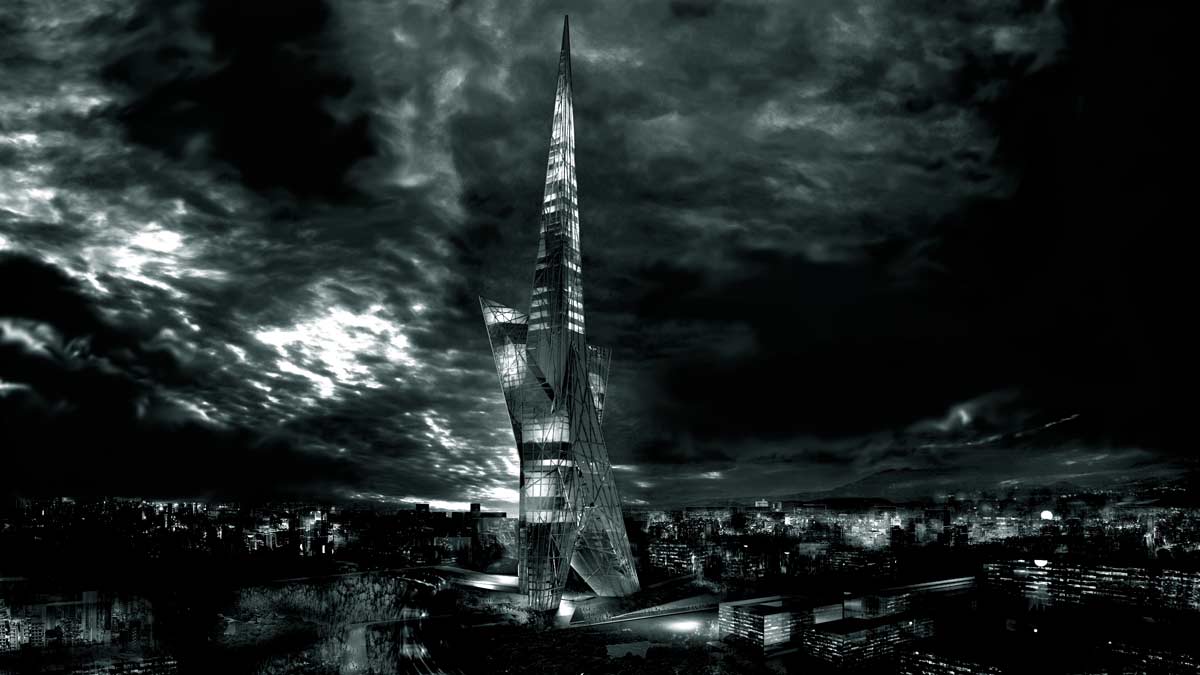
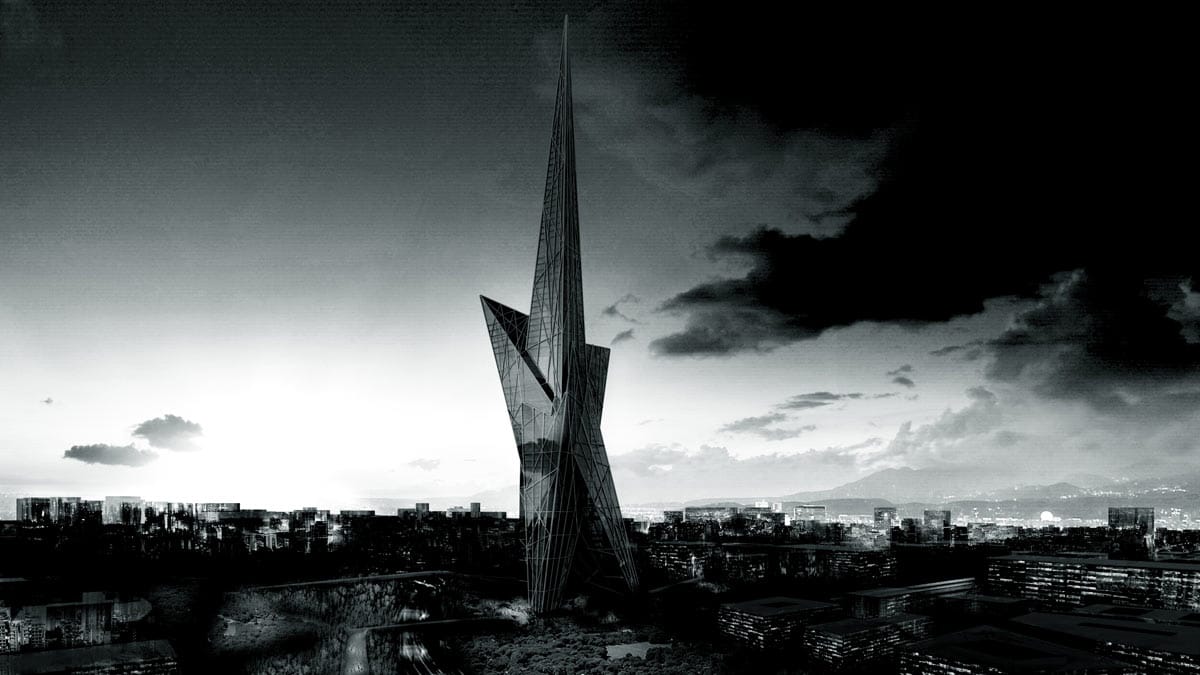
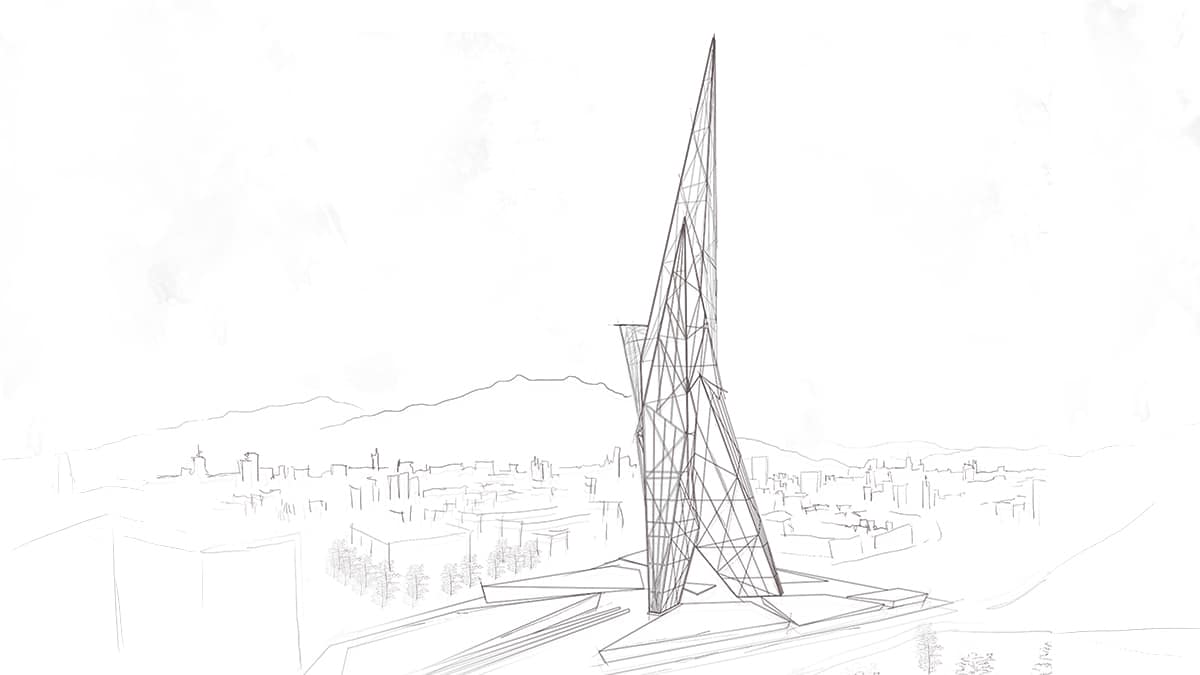
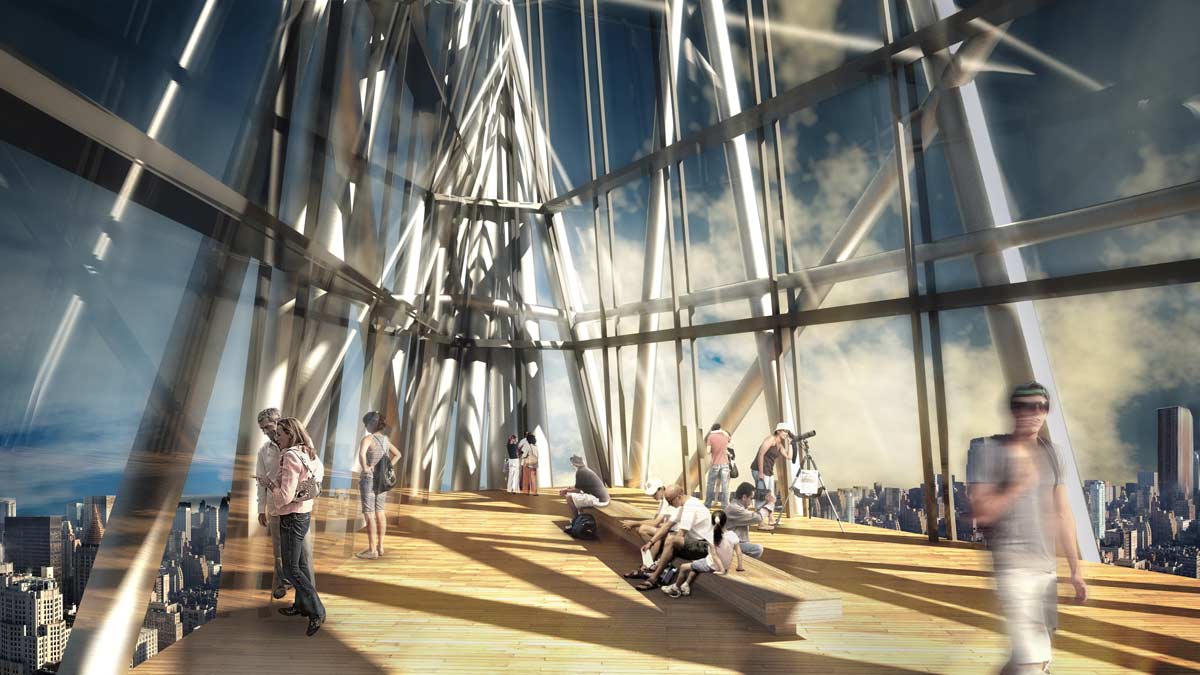
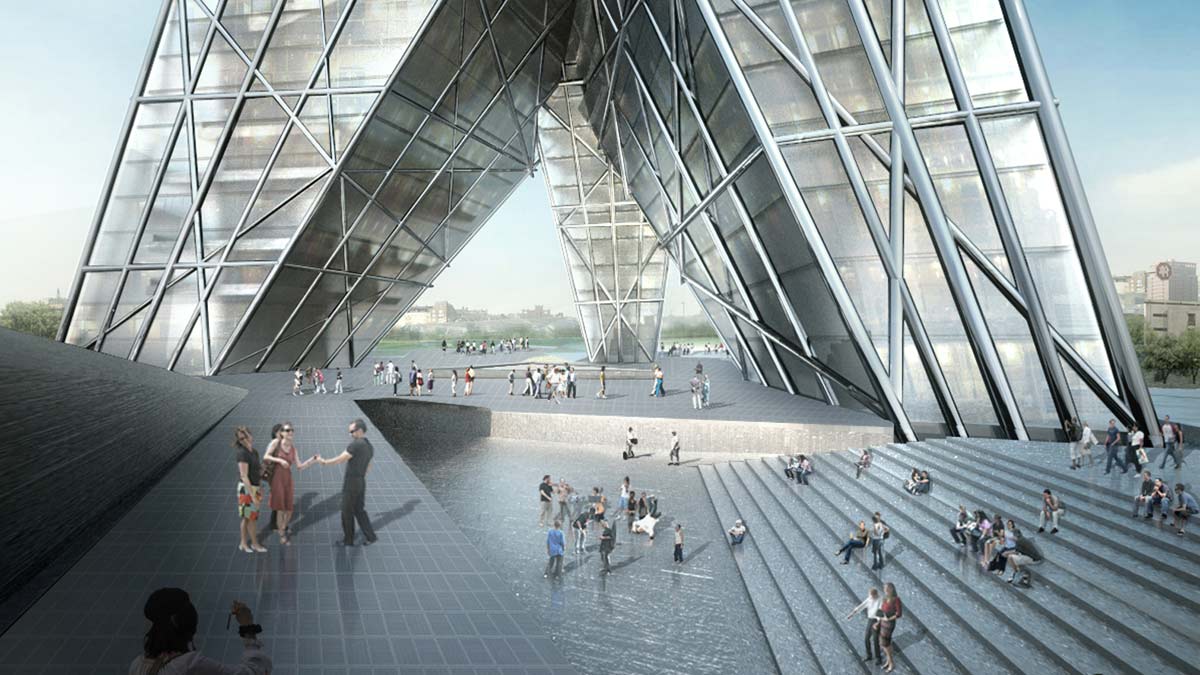
Information:
The building is a 400-meter high freestanding mixed-use tower, designed with the mission of creating a pioneering and innovative structure, which will stand as a new-age landmark and as a symbol of Taiwan’s spirit. The proposed shape has inspirational features, such as those of the Eiffel Tower (structure and icon), Origami (symbol generation), and Taiwan’s star flag (identity).
The project takes into consideration the need to serve as the visual focus and the new gateway image for the Taichung area. With this goal in mind, the building offers a different stunning appearance from every angle.
Location: Taichung, Taiwan.
Tipology: Mixed-Use. Retail & Offices & Hospitality.
Plot Size: 2.50 Acres.
Build Up: 900,000 Sq. Ft.
Services: Architecture, Structural & MEP services. Concept Design.
Credits:
Senior Design Team:
Alfredo Munoz, Joaquin Millan, Diego Brito, Rodrigo Vilas-Boas, Juan Jose Ortega, Sandra Sainz, Francisco Rugeroni.
Structures:
ABIBOO Studio + OODA.
MEP:
ABIBOO Studio + OODA.
Photography:
ABIBOO Studio.