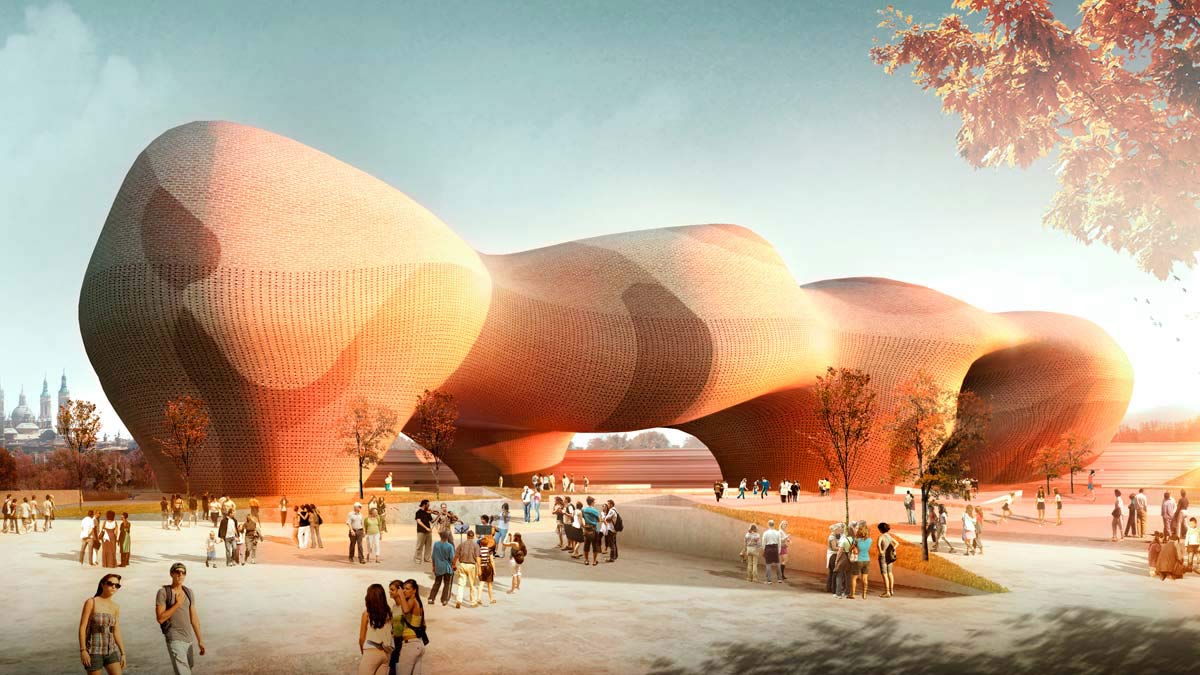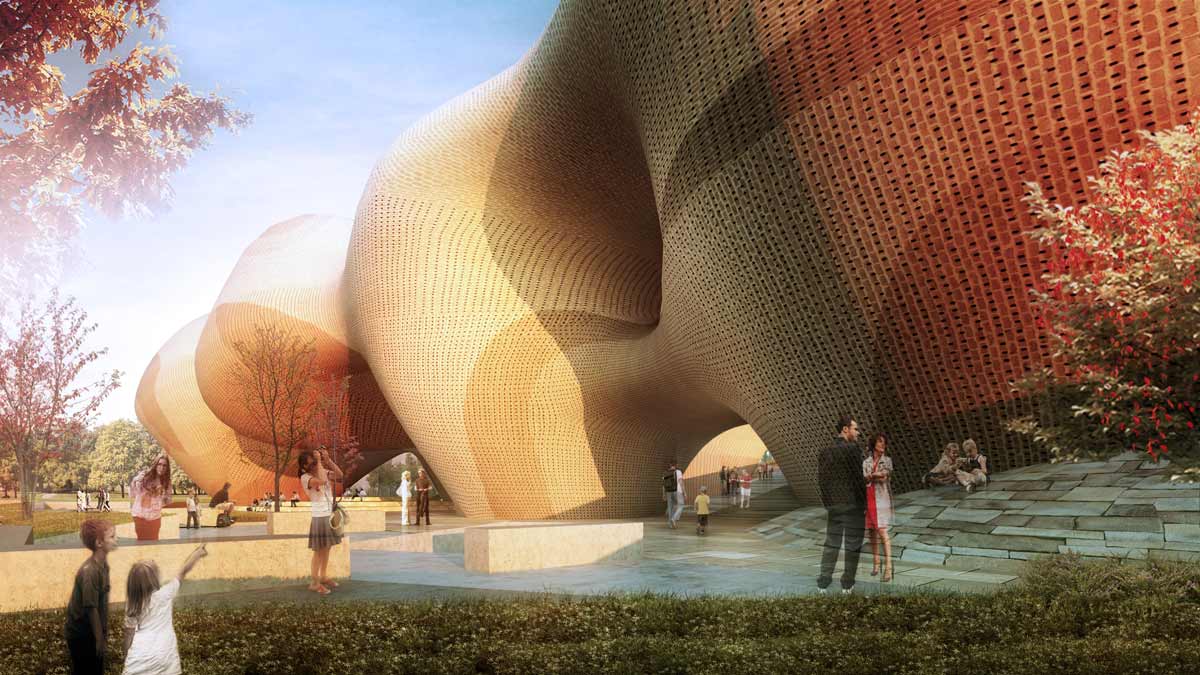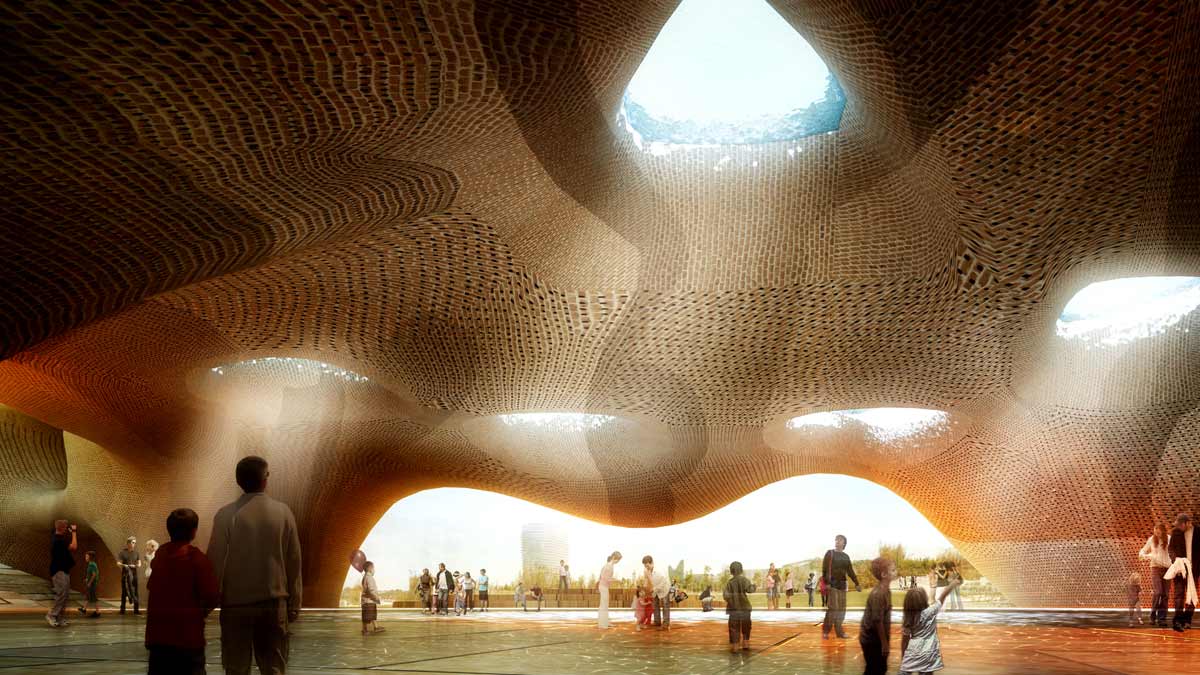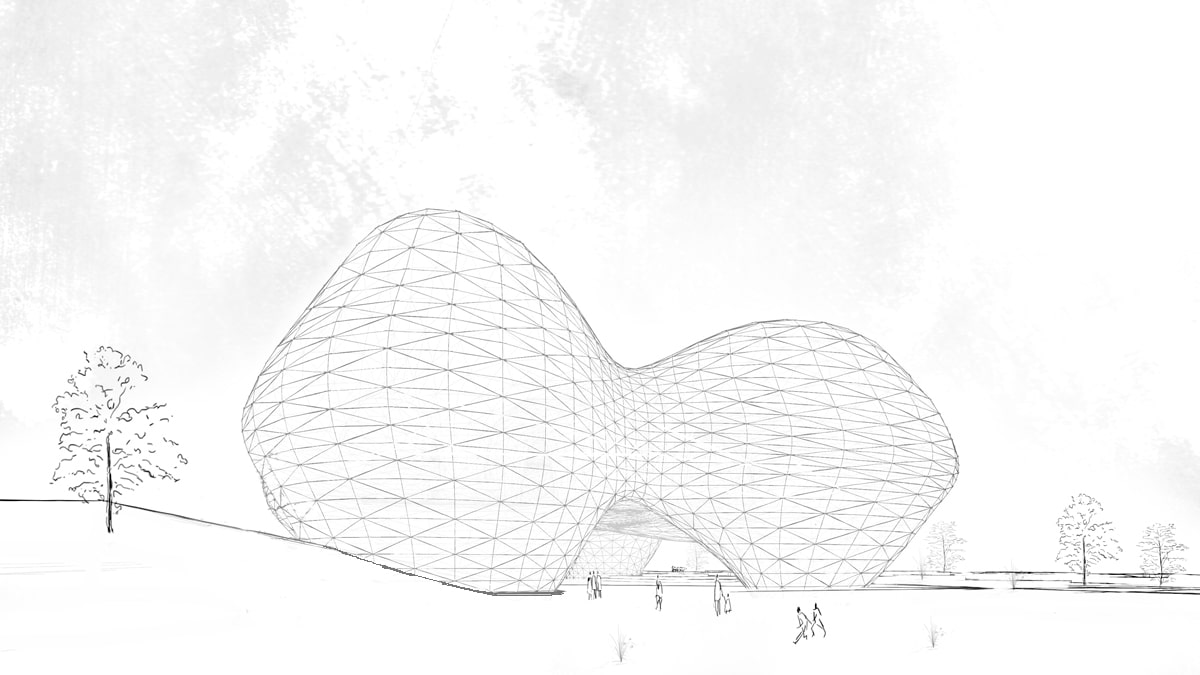



Information:
The project for the Museum of Water evokes water through its print, strategies, and materials (including water), which are used to depict its grandiosity. The building incorporates local elements to showcase the need for sensitivity toward water and water use. The building is 50,000 Sq. Ft. (5,000 sq. m.), and is organized around eight volumes marked as if by water erosion.
The geometry of the building and the use of organic structures and materials, such as brick, are representative of the traditional construction in the area and allude to the structures used by Gaudí, the famous local architect of the 19th century, who created a new way of understanding organic architecture.
In the interstitial spaces, skylights with water on top bright light into the plaza outside the exhibition center. This plaza becomes an essential component of the program of the building, which can host expositions and events.
Location: Zaragoza, Spain.
Tipology: Institutional. Cultural.
Plot Size: 25,000 Sq. Ft
Build Up: 50,000 Sq. Ft.
Services: Architecture, Structural & MEP Services. Concept & Schematic Design.
Credits:
Senior Design Team:
Alfredo Munoz, Pedro Ojesto, Albertina Saseta, Carlos Infantes, Yimei Chan, Diego Brieva, Jeronimo Cabezas.
Structures:
ABIBOO Studio + UOB + OPERA + BEUVE.
MEP:
ABIBOO Studio + UOB + OPERA + BEUVE.
Photography:
ABIBOO Studio