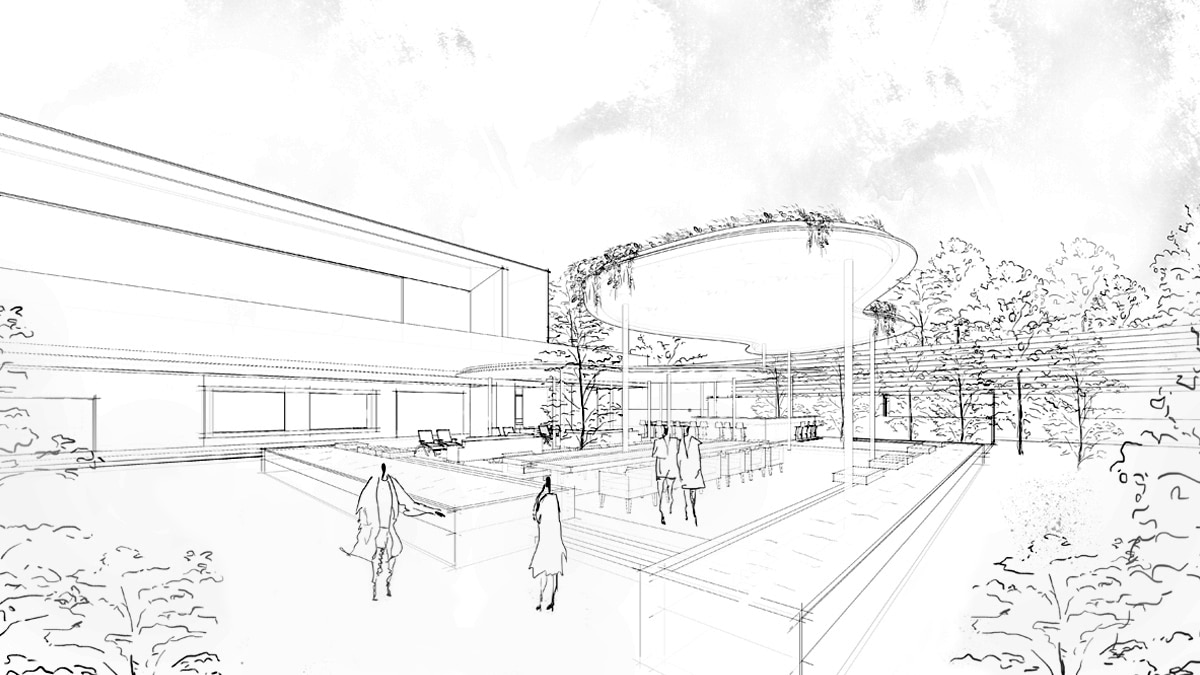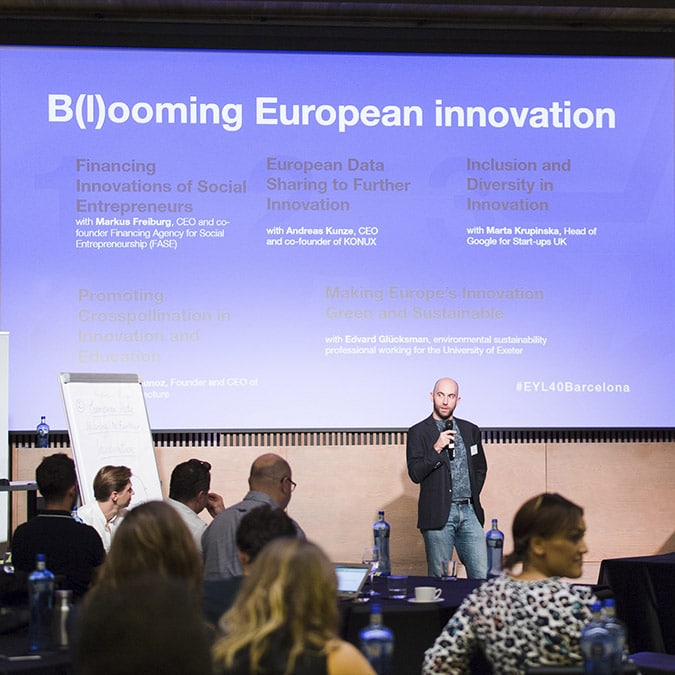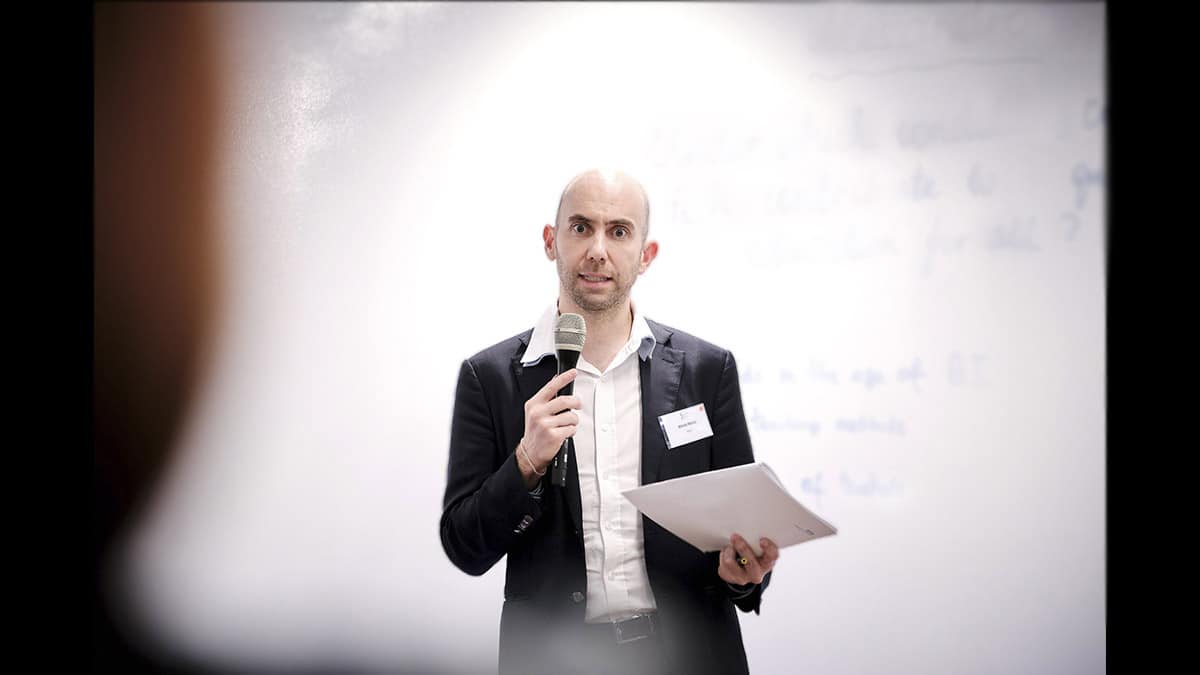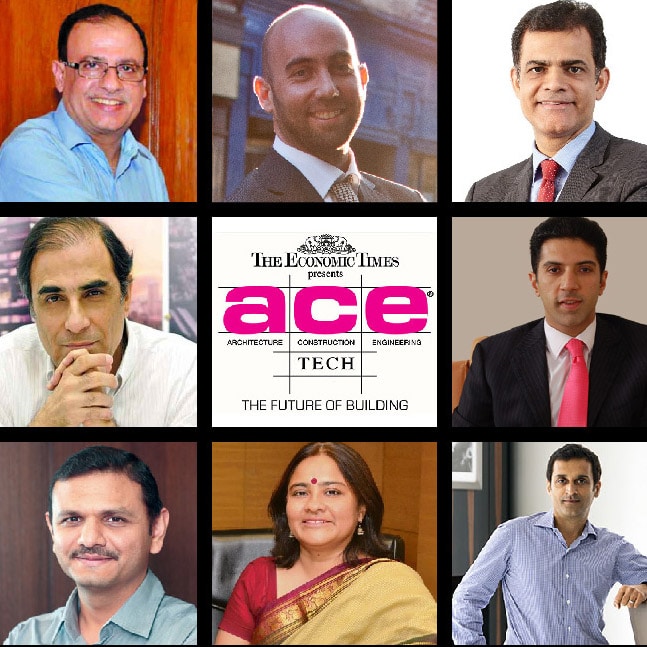Para español, leer debajo de la imagen…
Architecture as a Phenomenological Sponge, by Alfredo Munoz:
Complexity and isotropy are common characteristics of today’s society. The requirements associated with new forms of life are increasing, making architectural space increasingly complex.
To respond to this changing reality we could propose two design alternatives: The first is to create a large flexible space that allows adaptation over time. The risk of this approach is that it can generate spaces without character, without a soul. One of the great architects of the 20th century, Louis Kahn, stated that each space must be the best that “it is destined to be”… that is to say, it must have a strong character.
Following this line of thought, I wonder what spatial possibilities there are in creating a great diversity of spaces with their own intrinsic characteristics, and connecting them at the same time in such a way as to provide great flexibility.
This organization could be likened to a spongiform structure. Each cell of the sponge would have different characteristics, but between them there would be no hierarchy and the relationships established would be complex and diverse. A building, even a small one, could contain dozens of different spaces that interrelate in a rich and non-linear way: some of the spaces could be small, others large, some could be roofed, others open to the sky, some could have a soft floor, and in others the floor could be water, some would give the sensation of floating while others would be dark and intimate…
A sponge is an isotropic organizational structure. The most interesting thing about the relationships between the cells of a sponge is that they are diverse, complex and highly enriching. If we compare a sponge to a tree, the connections between the elements that confirm the entity are completely different. A tree has a main trunk that organizes the whole. The relationships between that trunk and its branches are hierarchical, unidirectional and linear.
The best example of this type of organisation applied to contemporary architecture is Fallingwater, designed by Frank Lloyd Wright, and considered by many, including myself, to be the best house of the 20th century. In Fallingwater, the fireplace is the centre of the house, the directional trunk of the family’s life that unifies the rest of the spaces and from which the home grows, and expands into the landscape. Wright’s architecture grows from the inside, it is purely organic.
This organic but directional approach to Wright’s houses is brilliant. What would happen if we proposed an architecture that also grows from the inside out but embraces the multidirectionality associated with the complexity and incoherence of today’s world?
An architecture in the form of a phenomenological sponge would mean providing many layers of experience and a multitude of non-hierarchical relationships between spaces. In some cases these relations would be produced from the point of view of the circulations, in other occasions they would be visual relations, in others acoustic relations, etc. In most cases there would be several layers of experience overlapping. It could be said that this architecture would be very “baroque”, but the ornament is replaced by sensory and emotional experiences.
Because this architecture grows from the inside, the final form is the result of such organic growth. The design process of this new architecture could be carried out by creating each space independently, ensuring that the specific experience desired in each case is achieved. Like a “collage”, once each space “is the best it can be”, the whole is integrated like a three-dimensional puzzle, giving priority to the richness of the relationships between the parts of the whole.
If we buy it with language, this new architecture would be closer to the Chinese or Japanese language. Most of the current languages come from the “Proto-IndoEuropean” or “Proto-Sinaitic”, based on abstract units of language. On the contrary, in pictographic-ideographic languages such as Chinese or Kanji each character has its specific meaning, and when combined with each other the result takes on a new character. As an architect, you could use these same principles during the creation process.
All the elements of a building, each surface, each point, would have a meaning by themselves and combined with the others it would change the character of the whole. It is possible to correlate this potentially infinite growth approach to spatial meaning with a fractal process, but instead of prioritizing form, the focus remains on relationships between spaces. This new architecture would allow for great space flexibility because each person connects with a different meaning. Like a hologram, the architecture could provide a personalized experience to each person who is exposed to it and can do so thanks to the spongiform conceptual structure.
Four basic principles of this new architecture:
The first concept would be Organic Architecture, in the context that grows from the inside. Contemporary architects usually understand architecture as a combination of form – the shell – and empty interior space. This approach to design usually conceptualizes space or form first and is usually associated with deductive thinking that goes from the general to the details.
I think this approach is acceptable if we perceive our reality as finite, in Platonic terms, from the vision of the Universe. However, in the ambiguous and limitless reality of the 21st century, where change is the main characteristic of our time, I believe that it is not possible to respond to reality from a process of deductive thinking, or from the general to the particular, since the whole is so broad that it is unembraceable. Therefore, I am a defender of inductive thinking, where architecture, space and form are conceived from the particular to the general. I call this “Inductive Growth” and in this way of thinking, relationships become more important than the real object.
The second principle of this new architecture would be related to the creation of Intense Experiences, mainly sensory and emotional. Of course, the visual experience is important but so are the other senses. In this new architecture there would be no space where sound, touch, smell or taste are not explored intensely. Likewise, emotions and intuition, what we could call a sixth sense, are as relevant to architecture as the rest of the senses. Hence the importance of incorporating the cultural context, the environment and the subconscious to emphasize the experience of architecture.
The third principle of this architecture would be emphasis or project radicalism. Andrea Palladio was the first architect who masterfully combined theoretical ideas with real practice. Many others have tried it since then, with the aim of achieving a marriage between architectural theory and executed work. This new architecture has to be radical, to be theoretical and scalable but at the same time it has to be adaptable and fluid to make it a reality.
The fourth and final principle would be to prioritize the Creative Process and abandon the architectural form. I think that the discussion about the architectural form has been a fundamental part of design during the 20th century, when reality was more static, more solid. The cube of modern architecture had to be a cube to be modern, and the post-world formal hybridization had to be reflected at the formal level to show the architectural rotundity. However, in today’s changing reality, shape will become instantly obsolete. Therefore I think that the attention to achieve the previously mentioned emphasis should be put on the process followed to reach such a form.
Many postmodern creators try to respond to the current complexity with ideas related to chaos theory, with formal fractal, biomorphic, non-Euclidean geometric or parametric designs. A new architecture associated with the “complexity of chaos” could be more linked to the process than to the final form in architecture. This new architecture would offer creative freedom from the bondage of form. It would also offer a “style” of our own that is as dynamic as the emotions we might imagine…
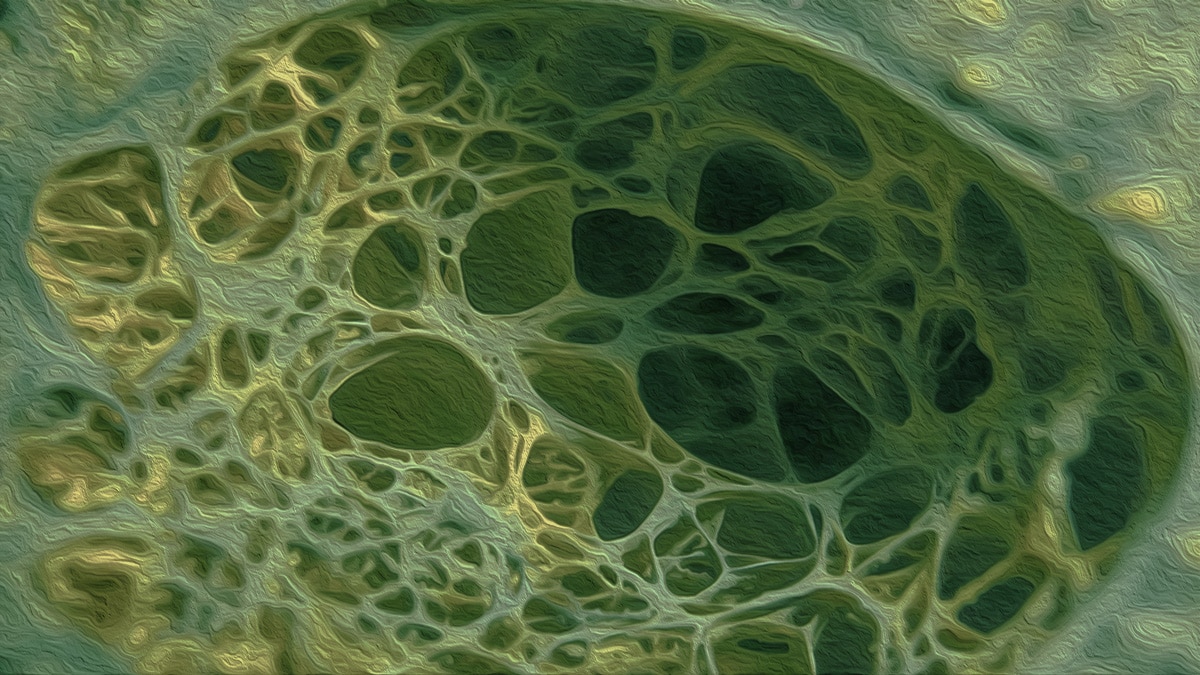
Arquitectura como una Esponja Fenomenológica, según Alfredo Muñoz:
La complejidad y la isotropía son características comunes de la sociedad actual. Los requisitos asociados a las nuevas formas de vida cada vez van en aumento, haciendo el espacio arquitectónico cada vez más complejo.
Para dar respuesta a esta realidad cambiante podriamos plantear dos alternativas proyectuales: La primera es crear un gran espacio flexible que permita adaptarse en el tiempo. El riesgo de este acercamiento es que puede generar espacios sin carácter, sin alma. Uno de los grandes arquitectos del siglo XX, Louis Kahn, afirmaba que cada espacio debe ser el mejor que “está destinado a ser”… es decir, debe tener un carácter fuerte.
Siguiendo esta línea de pensamiento, me pregunto qué posibilidades espaciales ofrece crear una gran diversidad de espacios con características intrínsecas propias, y conectarlos al tiempo de tal manera que se aportara una gran flexibilidad.
Esta organización podríamos asemejarla a una estructura espongiforme. Cada celda de la esponja tendría diferentes características, pero entre ellas no habría jerarquía y las relaciones que se establecerían serian complejas y diversas. Un edificio, incluso pequeño, podría contener decenas de espacios diferentes que se interrelacionan de forma rica y no lineal: algunos de los espacios podrían ser pequeños, otros grandes, algunos podrían estar techados, otros abiertos al cielo, algunos podrían tener un suelo blando, y en otros el suelo podría agua, algunos darían la sensación de flotar mientras que otros serían oscuros e íntimos…
Una esponja es una estructura de organización isotrópica. Lo más interesante en las relaciones entre las celdas de una esponja es que son diversas, complejas y altamente enriquecedoras. Si comparamos una esponja con un árbol, las conexiones entre los elementos que confirman la entidad son completamente diferentes. Un árbol tiene un tronco principal que organiza el conjunto. Las relaciones entre ese tronco y sus ramas son jerárquicas, unidireccionales y lineales.
El mejor ejemplo de este tipo de organización aplicado a la arquitectura contemporánea es la Casa de la Cascada, diseñada por Frank Lloyd Wright, y considerada por muchos, entre los que me encuentro, como la mejor vivienda del siglo XX. En la Casa de la Cascada, la chimenea es el centro de la vivienda, el tronco direccional de la vida de la familia que unifica el resto de los espacios y a partir del cual crece el hogar, y se expande hacia el paisaje. La arquitectura de Wright crece desde el interior, es puramente orgánica.
Este acercamiento orgánico pero direccional de las casas de Wright es brillante. ¿Qué ocurriría si planteáramos una arquitectura que también crezca desde dentro hacia afuera pero que abrace la multidireccionalidad asociada a la complejidad e incoherencia del mundo actual?.
Una arquitectura a modo de esponja fenomenológica supondría aportar muchas capas de experiencia y multitud de relaciones no jerárquicas entre los espacios. En algunos casos estas relaciones se producirían desde el punto de vista de las circulaciones, en otras ocasiones serían relaciones visuales, en otras acústicas, etc. En la mayoría de los casos habría varias capas de experiencias superpuestas. Podría decirse que esta arquitectura sería muy “barroca”, pero el ornamento es sustituido por experiencias sensoriales y emocionales.
Debido a que esta arquitectura crece desde el interior, la forma final es el resultado de dicho crecimiento orgánico. El proceso de diseño de esta nueva arquitectura podría realizarse creando cada espacio de forma independiente, asegurando conseguir la experiencia específica que se deseaba en cada caso. Como un “collage”, una vez que cada espacio “es lo mejor que puede ser”, el conjunto se integra a modo de puzzle tridimensional, dando prioridad a la riqueza de las relaciones entre las partes del conjunto.
Si lo compramos con el lenguaje, este nueva arquitectura estaría más cercana al idioma Chino o Japonés. La mayoría de las lenguas actuales proceden del “Proto-IndoEuropeo” o del “Proto-Sinaítico”, basadas unidades abstractas del lenguaje. Por el contrario, en los lenguajes pictográficos-ideográficos como el Chino o el Kanji cada carácter tiene su significado específico, y cuando se combinan entre sí el resultado adquiere un nuevo carácter. Como arquitecto, se podrían utilizar estos mismos principios durante el proceso de creación.
Todos los elementos de un edificio, cada superficie, cada punto, tendrían un significado por sí mismos y combinados con los demás cambiarían el carácter del conjunto. Es posible correlacionar este enfoque de crecimiento potencialmente infinito del significado espacial con un proceso fractal, pero en lugar de priorizar la forma, el enfoque queda puesto en las relaciones entre espacios. Esta nueva arquitectura permitiría una gran flexibilidad del espacio porque cada persona conecta con un significado diferente. Como un holograma, la arquitectura podría aportar una experiencia personalizada a cada persona que está expuesta a ella y puede hacerlo gracias a la estructura conceptual espongiforme.
Cuatro Principios básicos de esta nueva arquitectura:
El primer concepto seria la Arquitectura Orgánica, en el contexto que crece desde el interior. Los arquitectos contemporáneos normalmente entienden la arquitectura como una combinación de la forma – la cáscara- y el espacio vacío interior. Este acercamiento al diseño conceptualiza normalmente primero el espacio o la forma y normalmente va asociado a un pensamiento deductivo que va de lo general a los detalles.
Pienso que este enfoque es aceptable si percibimos nuestra realidad como finita, en términos Platónicos, de la visión del Universo. Sin embargo, en la realidad ambigua y sin límites del siglo XXI, en donde el cambio es la principal característica de nuestro tiempo, creo que no es posible responder a la realidad desde un proceso de pensamiento deductivo, o de lo general a lo particular, ya que el conjunto es tan amplio que is inabarcable. Por lo tanto, soy defensor del pensamiento inductivo, donde arquitectura, espacio y forma, son concebidos desde lo particular a lo general. Llamo a esto “Crecimiento Inductivo” y en esta manera de pensamiento, las relaciones se vuelven más importantes que el objeto real.
El segundo principio de esta nueva arquitectura estaría relacionado con la creación de Experiencias Intensas, principalmente sensoriales y emocionales. Por supuesto, la experiencia visual es importante pero también lo son el resto de los sentidos. En esta nueva arquitectura no existiría ningún espacio donde el sonido, el tacto, el olor o el gusto no sean explorados de forma intensa. Igualmente, las emociones y la intuición, lo que podríamos llamar un sexto sentido, son tan relevantes para la arquitectura como el resto de los sentidos. De ahí la importancia de incorporar el contexto cultural, el ambiente y el subconsciente para enfatizar la experiencia de la arquitectura.
El tercer principio de esta arquitectura seria la Rotundidad o radicalidad proyectual. Andrea Palladio fue el primer arquitecto que combinó magistralmente las ideas teóricas con la práctica real. Muchos otros lo hemos intentado desde entonces, con el objetivo de lograr un matrimonio entre la teoría arquitectónica y la obra ejecutada. Esta nueva arquitectura ha de ser radical, para ser teórica y escalable pero al tiempo ha de ser adaptable y fluida para convertirla en realidad.
El cuerto y último principio sería priorizar el Proceso Creativo y abandonar la forma arquitectónica. Pienso que la discusión en torno a la forma arquitectónica ha sido una parte fundamental del diseño durante el siglo XX, cuando la realidad era más estática, más sólida. El cubo de la arquitectura moderna tenia que ser cubo para ser moderno, y la hibridación formal postmonderna debia reflejarse a nivel formal para mostrar la rotundidad arquirectónica. Sin embargo en la cambiante realidad actual, la forma quedará obsoleta instantáneamente. Por ello creo que la atención para lograr la rotundidad previamente mencionada debería ponerse el proceso seguido para alcanzar dicha forma.
Muchos creadores postmodernos tratan de dar respuesta a la complejidad actual con ideas relacionadas con la teoría del caos, con planteamientos formales fractales, biomorficos, geometricas no euclidianas, o diseños paramétricos. Una nueva arquitectura asociada con la “complejidad del caos” podría estar más vinculada al proceso que a la forma final en la arquitectura. Esta nueva arquitectura ofrecería la libertad creativa frente a la atadura de la forma. Igualmente ofrecería un nuestro “estilo” que es tan dinámico como las emociones que podríamos imaginar…


