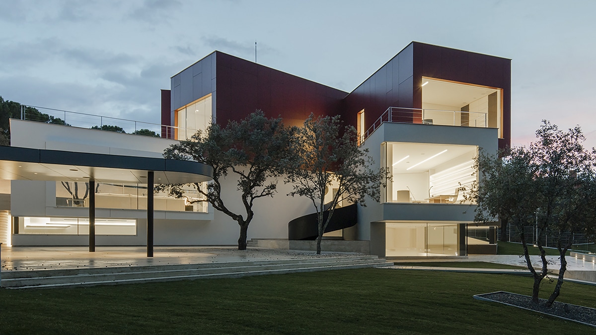
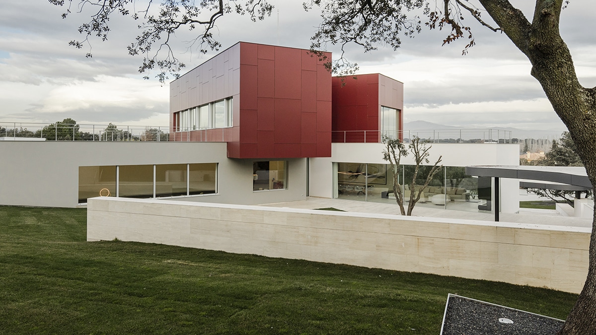
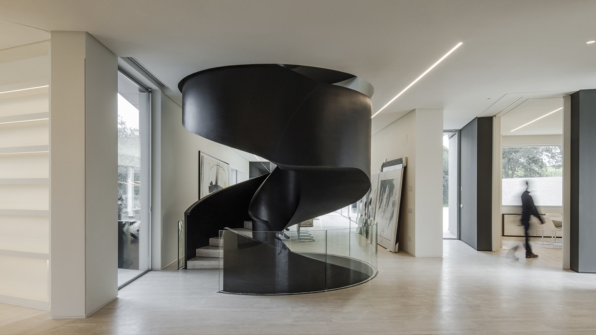
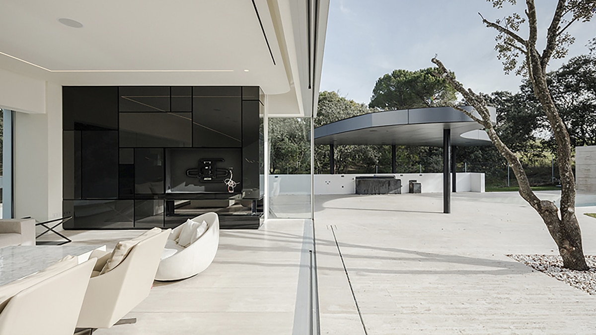
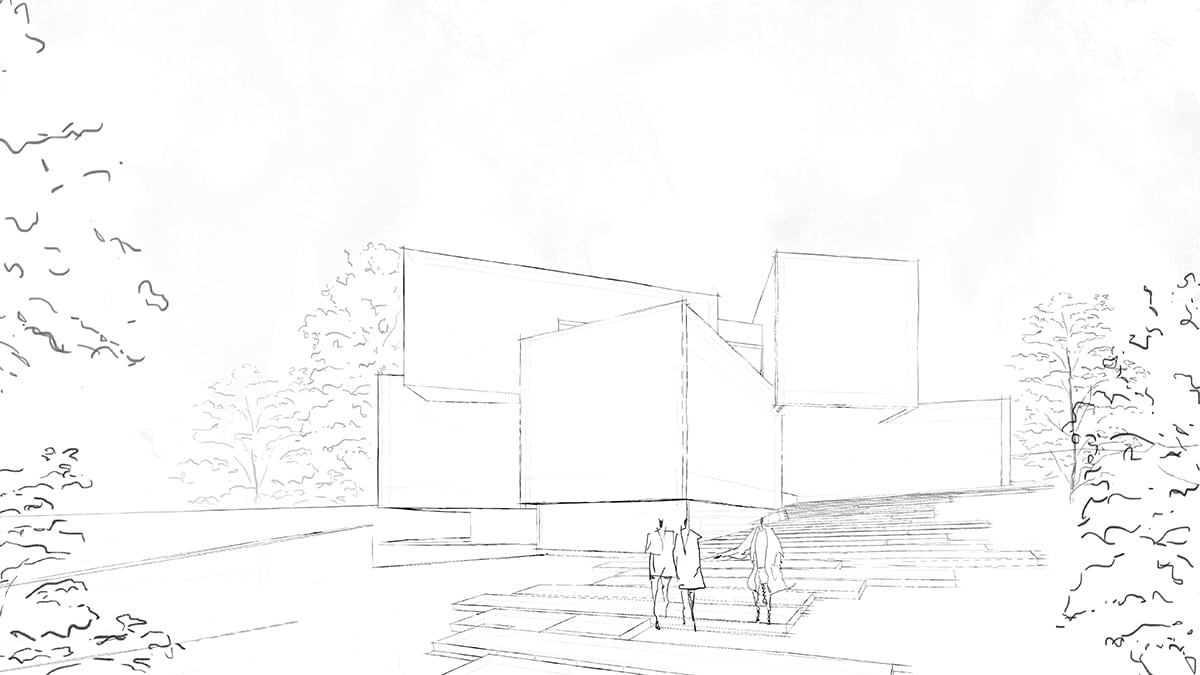
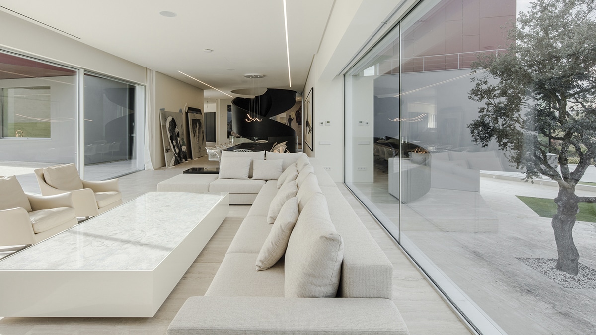
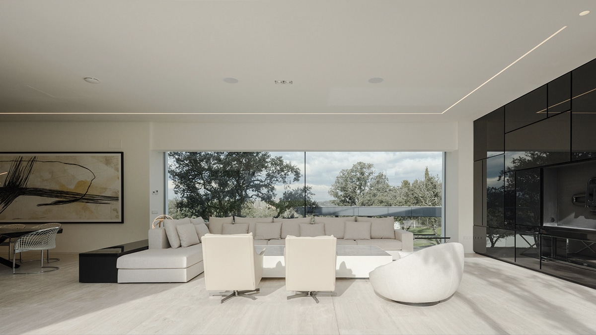
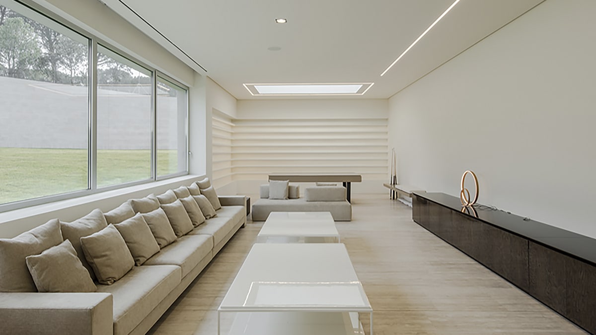
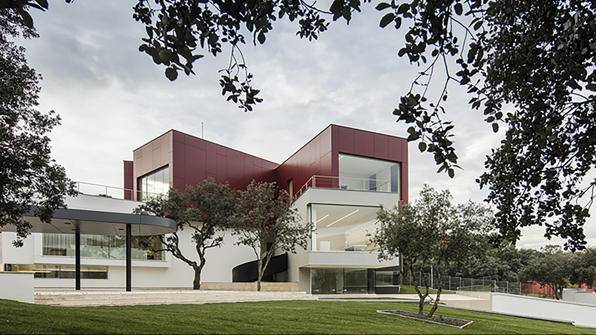
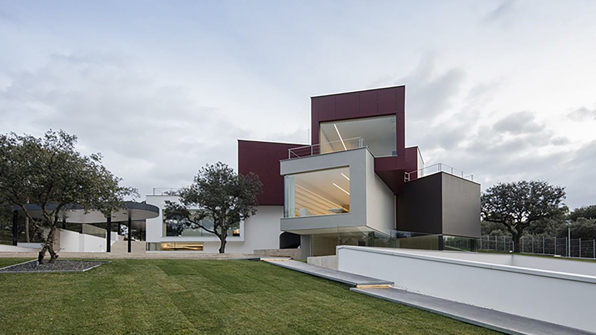
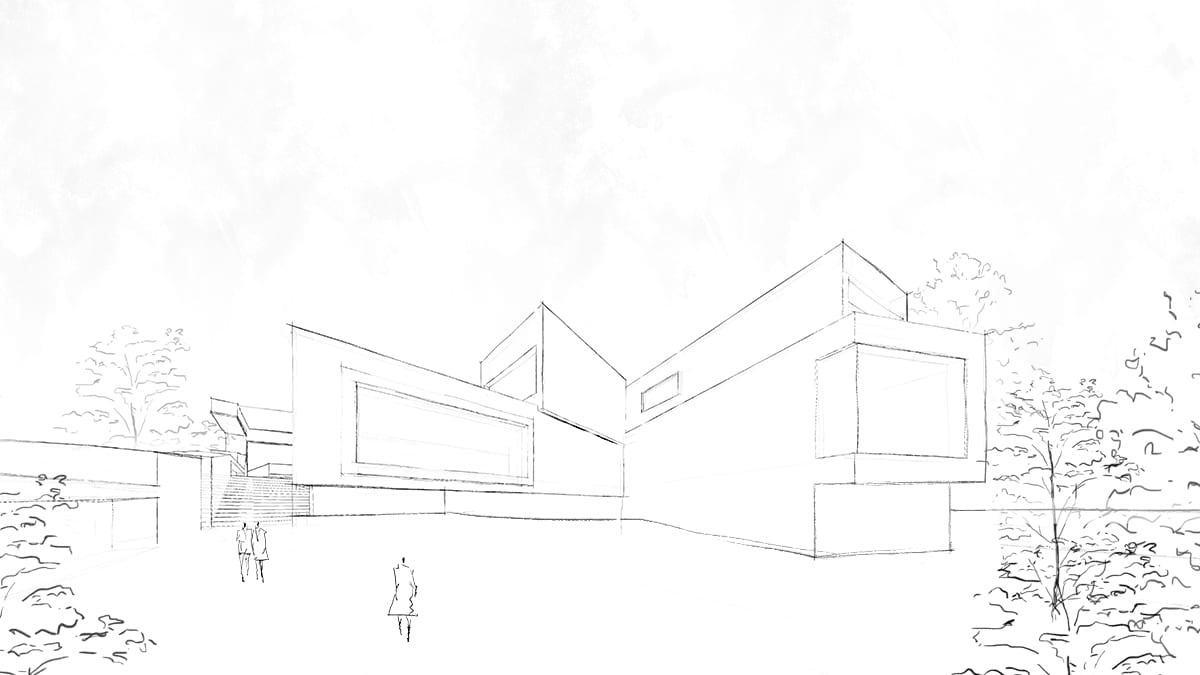
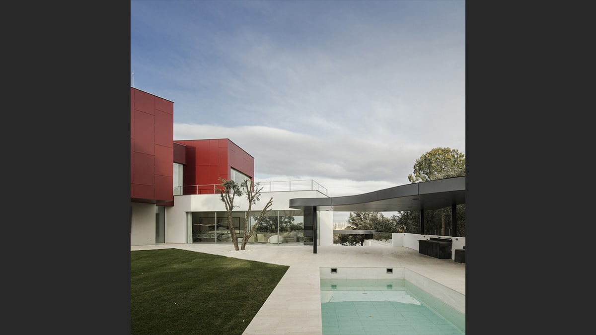
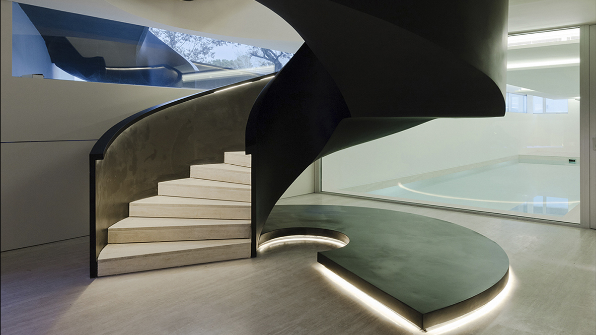
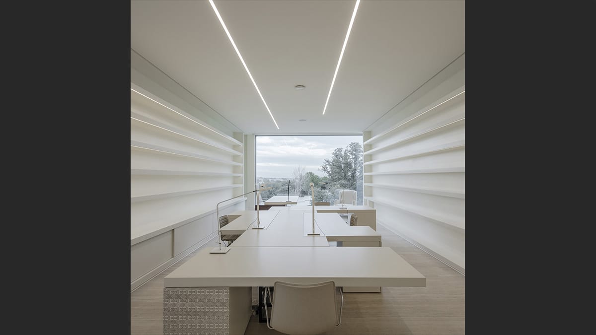
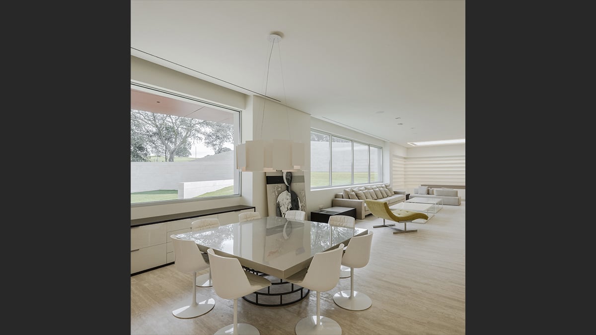
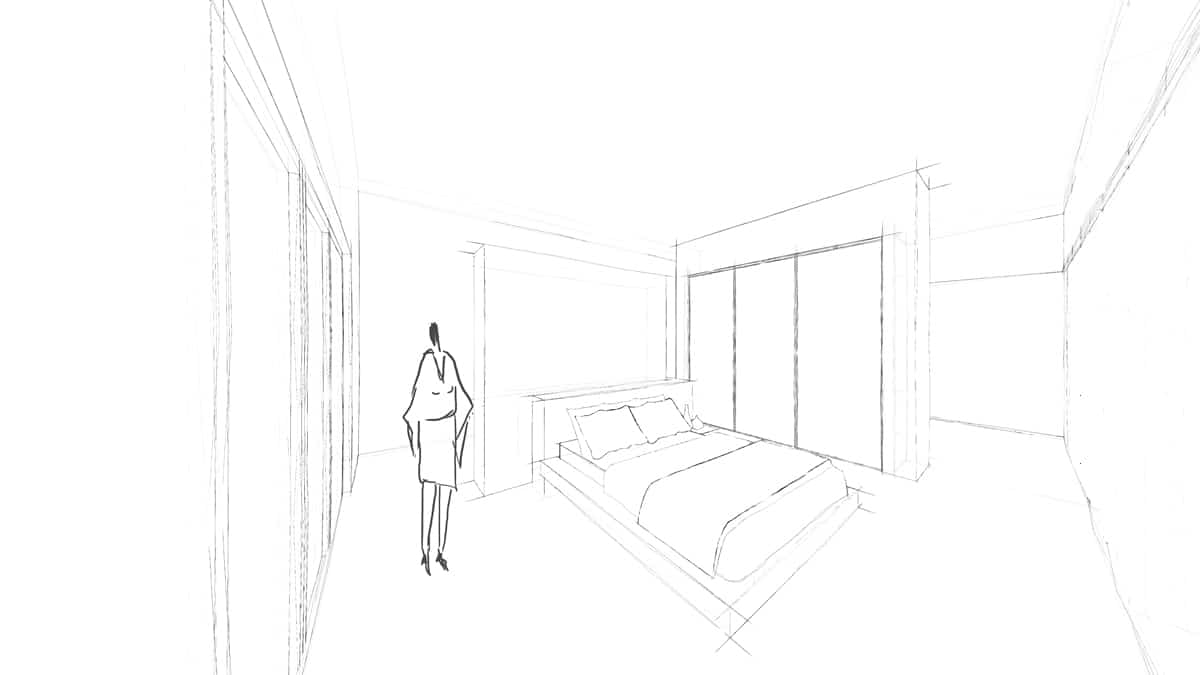
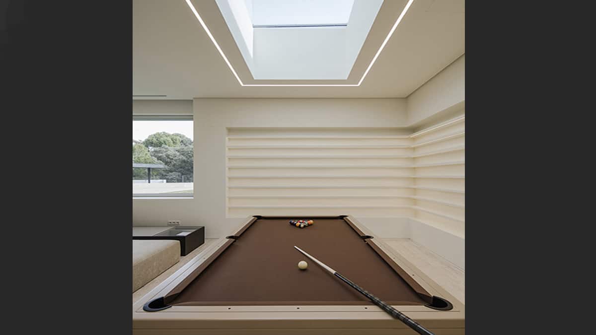
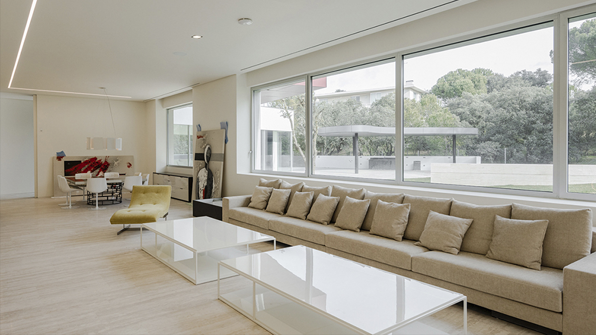
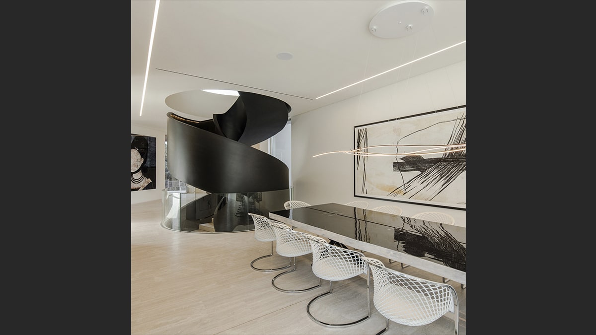
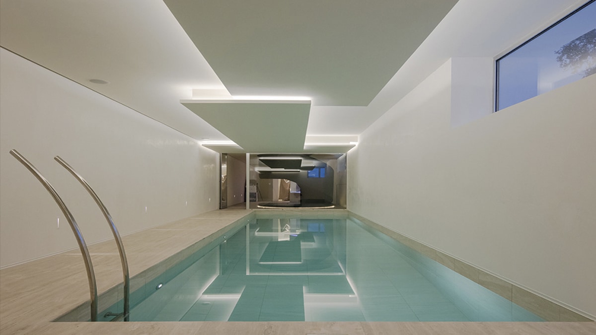
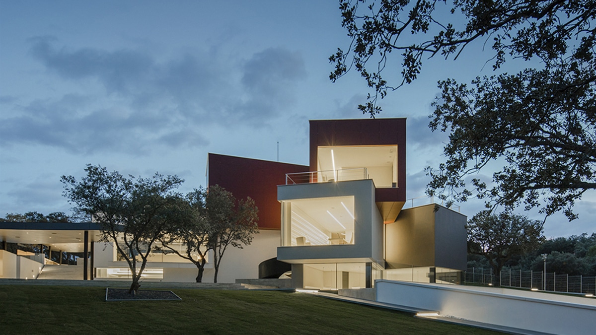
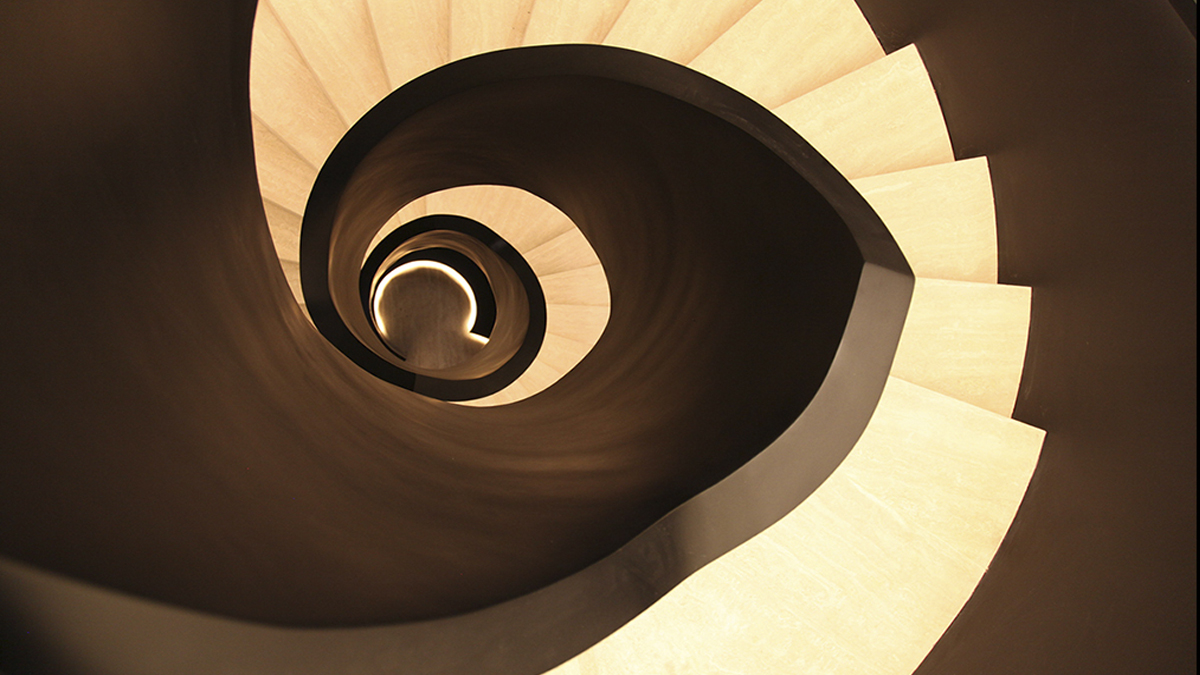
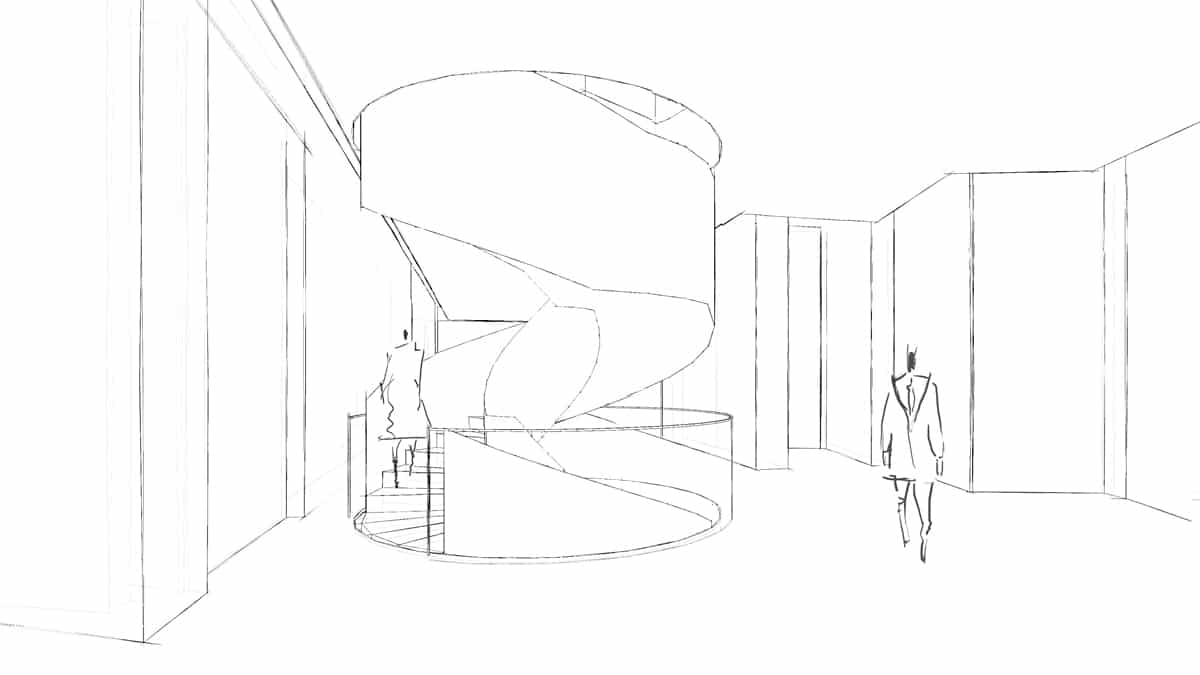
Information:
This villa, designed for a former executive at Microsoft, is located in a luxury compound in a residential area in Madrid. The site is next to a golf course and offers excellent views of the mountains. The house provides a variety of spaces appropriate for a five-member family, including a library, a home theater, and an outdoor area for playing and sports, among others. The total area of the building is 14,000 sq. ft. (1,300 m²)
The house is in the center of the plot, where it is sheltered by and integrated into a grove of century-old trees. Like a tree, the house is organized around a central area that serves as the circulation core of the villa. The rest of the spaces are visually identifiable from the outside. They are oriented to ensure diversity of views of the many interesting spots around the site.
This centrifugal solution of the villa allows for a reinterpretation of organic architecture, a study initiated by ABIBOO Studio’s founder, Alfredo Munoz, in prior projects of the firm. These projects explore the architectural form as a result of an inductive design process, in contrast with a deductive process. The result, in this case, is a project that grows from within but also from the bottom up. This approach overcomes the linearity and hierarchy of Rationalism. Despite having a theoretical center, the house maintains a complex and a non-hierarchical relationship between its parts, effectively solving the programmatic needs of the project. Casa C+ is thus the result of “Inductive Growth”, meaning that the relationships between its elements are even more important than the elements themselves.
This “Inductive Growth Design”™ approach is Abiboo Studio’s response to a Zeitgeist in an ever-changing world, especially in the industry of technology, where the client belongs. Rather than approaching the project as part of a finite and linear Platonic reality, Abiboo has allowed the ideas and development of Casa C+ to breathe through dynamic nonlinear processes. The project also moves beyond the formal solutions traditionally associated with such nonlinear processes, such as fractal, biomorphic non-Euclidean forms, or even parametric designs. Instead, Casa C+ takes a nonlinear approach to the actual process of creation, seeking an organic architecture that blurs the sensorial experiences and the limits of the natural and the artificial. Casa C+, like the language of Information Technology, offers a diversity of spaces that reflect an intrinsic dual character.
Location: Madrid, Spain.
Tipology: Luxury Living & Interiors.
Plot Size: 50,000 Sq. Ft.
Build Up: 14,000 Sq. Ft.
Services: Architecture, Interiors, Landscaping, Structural & MEP Services. Concept, Schematic, Construction Documents, Construction Administration & Project Management.
Credits:
Senior Design Team:
Alfredo Munoz, Joaquin Millan, Rodolfo Hernando, Emiliano D’Incecco, Juan Jose Ortega, Juan Manuel Gomez, Carlos García, Jesus Reyes, Sidharth Ninan, Arshad Khan, Mariluz Jimeno, Manuel Pantoja, Marta del Valle.
Concept Design:
Alfredo Munoz + Joaquin Millan.
Construction Documents:
Alfredo Munoz.
Construction Administration:
A. Munoz + A. Sanchez + R. Hernando.
Structures:
ABIBOO Studio + Oema + Mecanismo.
MEP:
ABIBOO Studio + Plenum Ingenieros.
Lighting Strategy:
ABIBOO Studio + Pedro Peña.
Interior Architecture & Furniture:
ABIBOO Studio + Pedro Peña.
Project Management:
ABIBOO Studio + Antonio Sanchez + Francisco Luque.
Photography:
Joao Morgado.