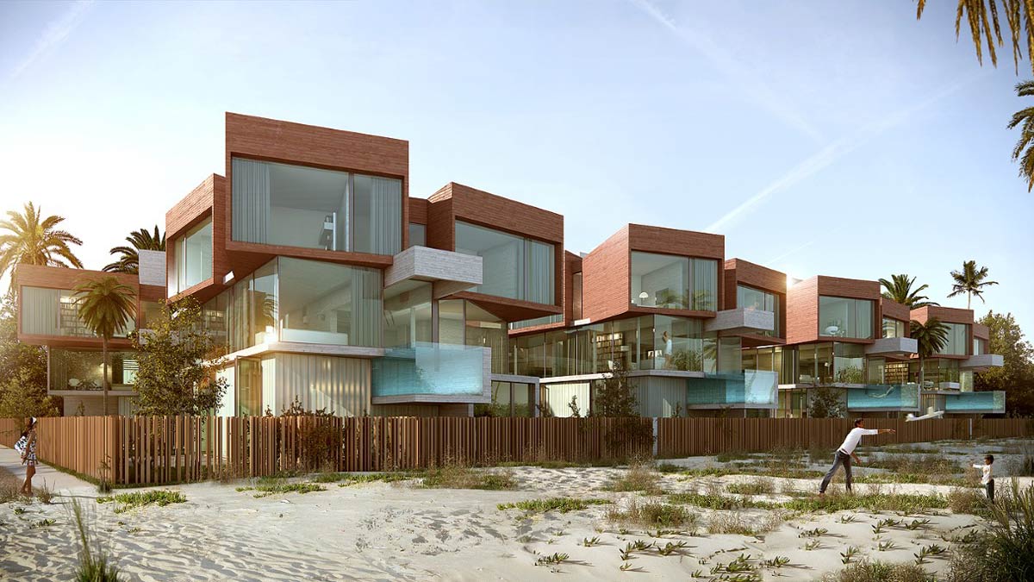
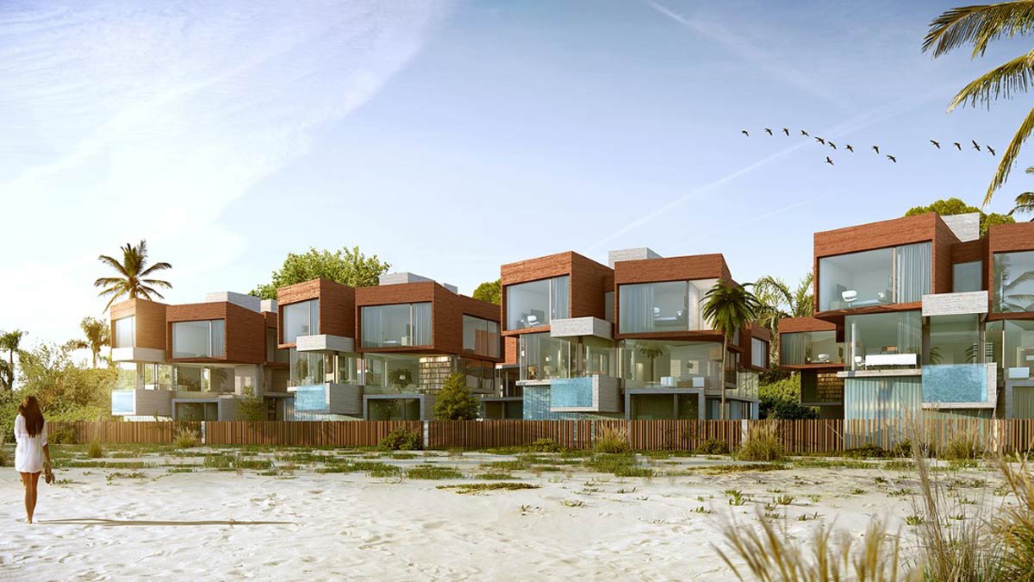
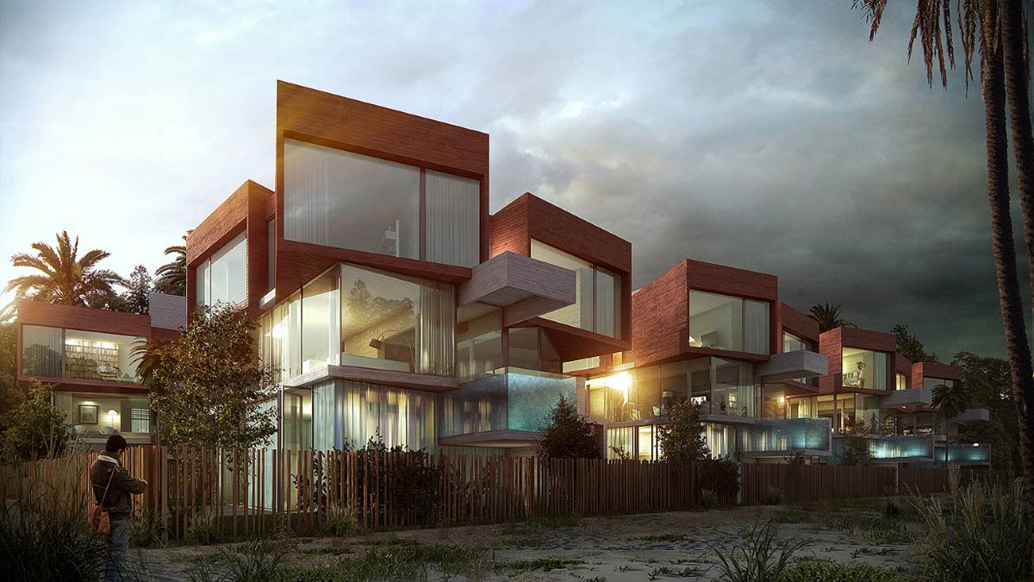
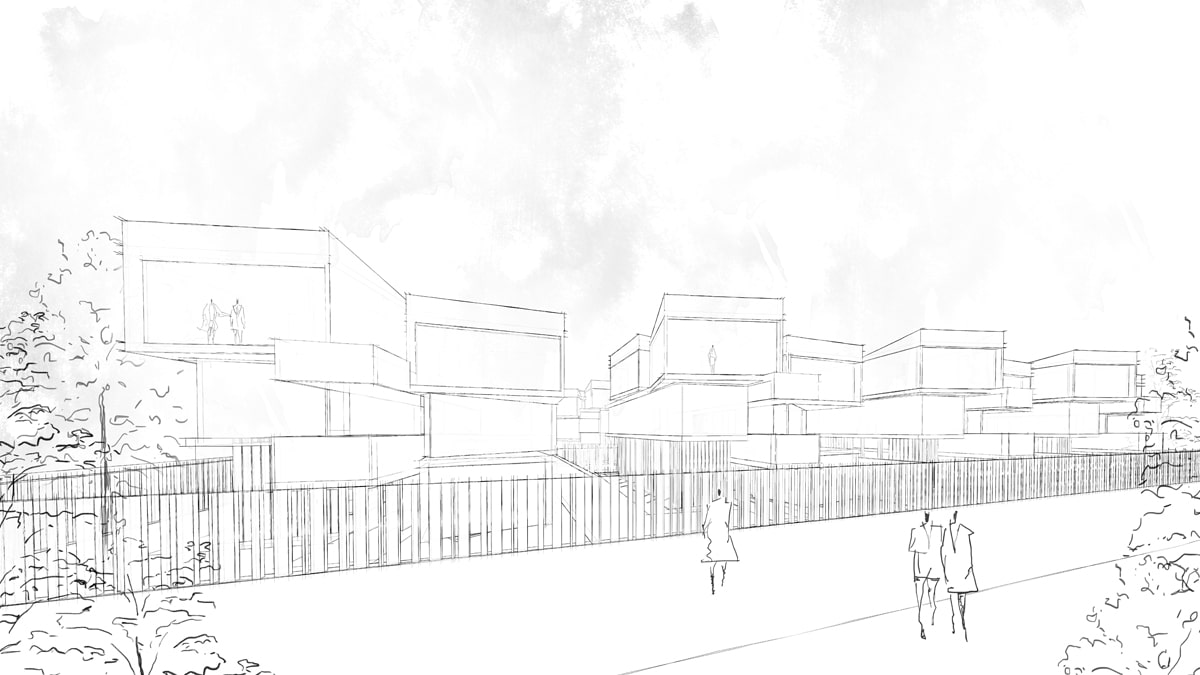
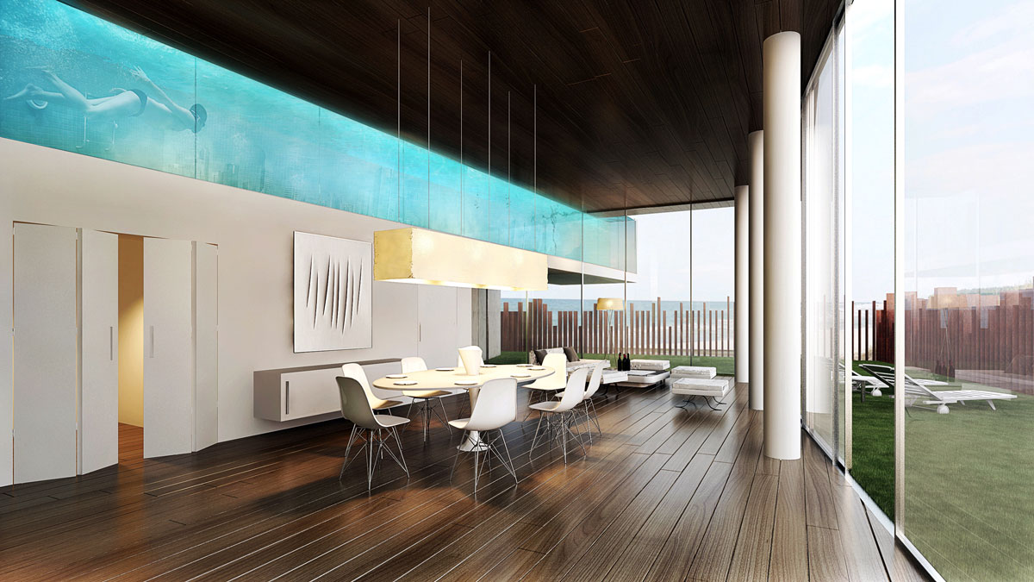
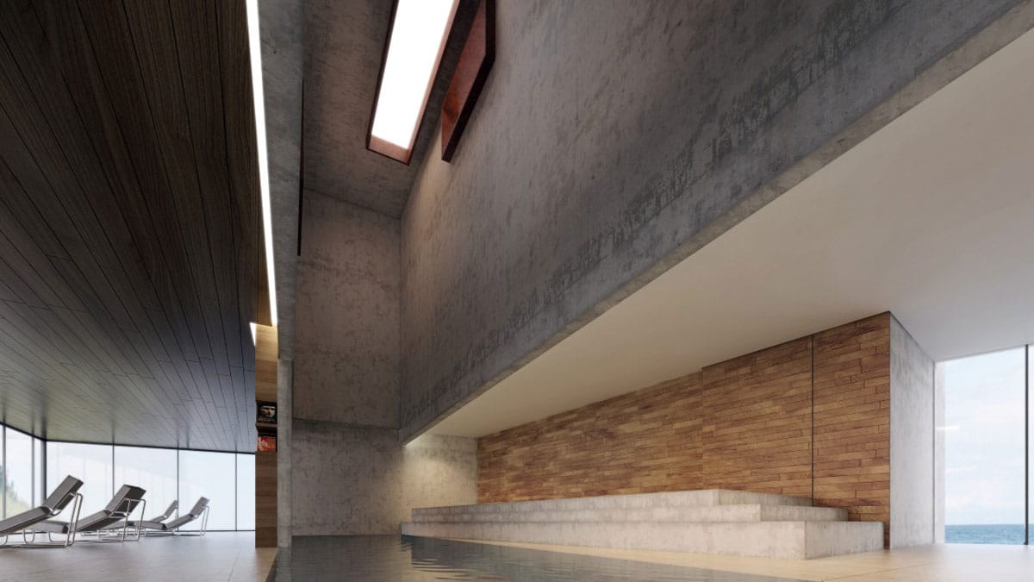
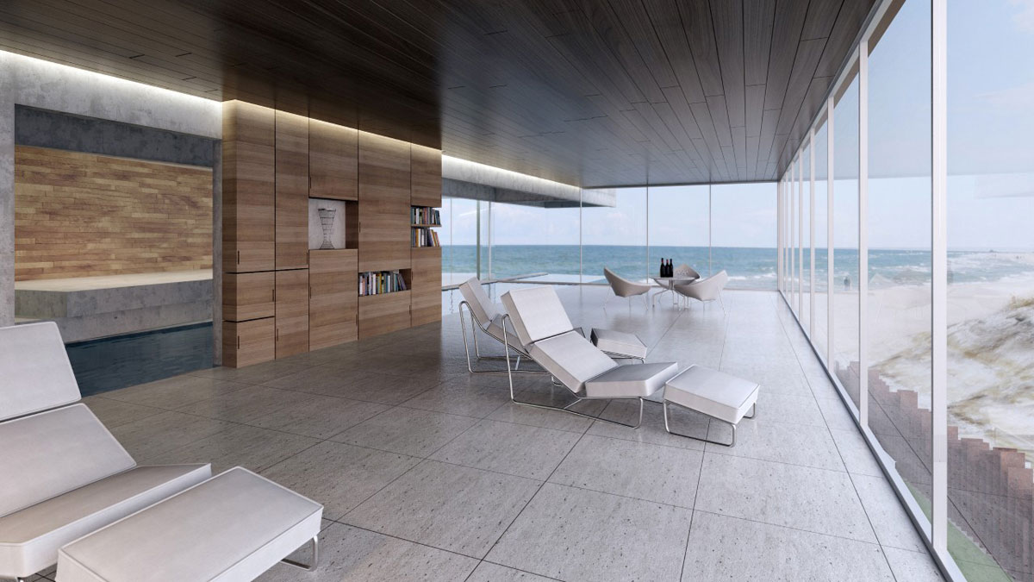
Information:
The project consists of eight luxury villas located in a prime plot close to the beach on the south-eastern coast of India. Each villa design is a reinterpretation of traditional Vastu-compliant houses where the typical central patio becomes, in this case, a double-height infinity pool located on the first floor. The rest of the rooms are around this central monumental space facing different directions with un-obstructive views of the sea.
The villa’s massing strategy allows double-side ventilations and self-shadowing, which is a critical factor in the hot weather of Southern India. The pool also acts as a “light-box” that brings the light inside the family living room at the ground floor, creating a dramatic space that gives a sense of grandeur and solemnity.
The program of each villa includes the family areas located on the ground floor, the social spaces on the first floor with direct access to the pool, and the bedrooms on the top floor. The eight villas overlap each other to ensure views to the beach from every single villa.
Location: Chennai, India.
Tipology: Luxury Living.
Plot Size: 25,000 Sq. Ft.
Build Up: 45,000 Sq. Ft.
Services: Architecture, Interiors, Landscaping, Structural & MEP Services. Concept, Schematic & Construction Documents.
Credits:
Senior Design Team:
Alfredo Munoz, Emiliano D´Incecco, Juan Jose Ortega, Zainab Ibrahim.
Structures:
ABIBOO Studio + CVM Engineers.
MEP:
Spectral Services Consultants.
Lighting Strategy:
ABIBOO Studio.
Photography:
A2T.