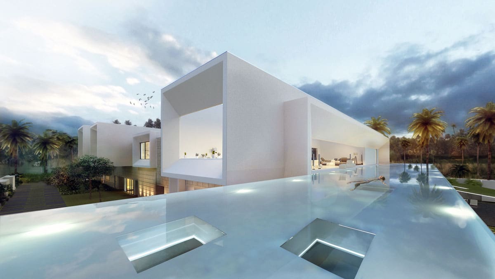
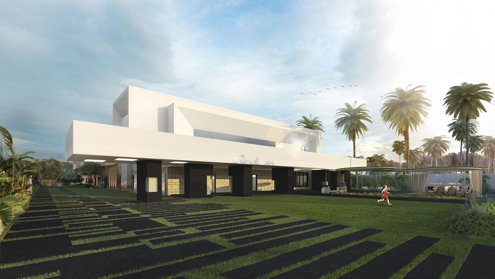
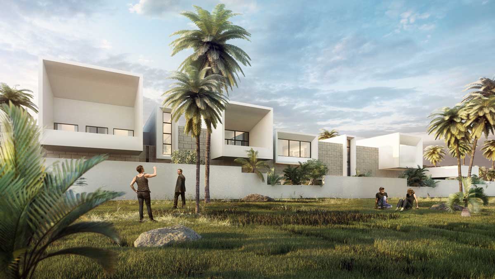
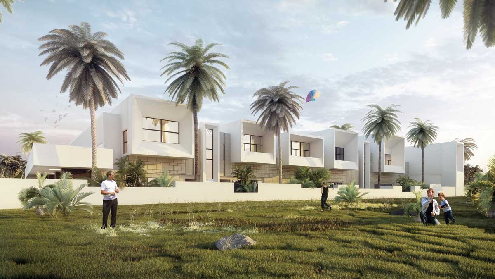
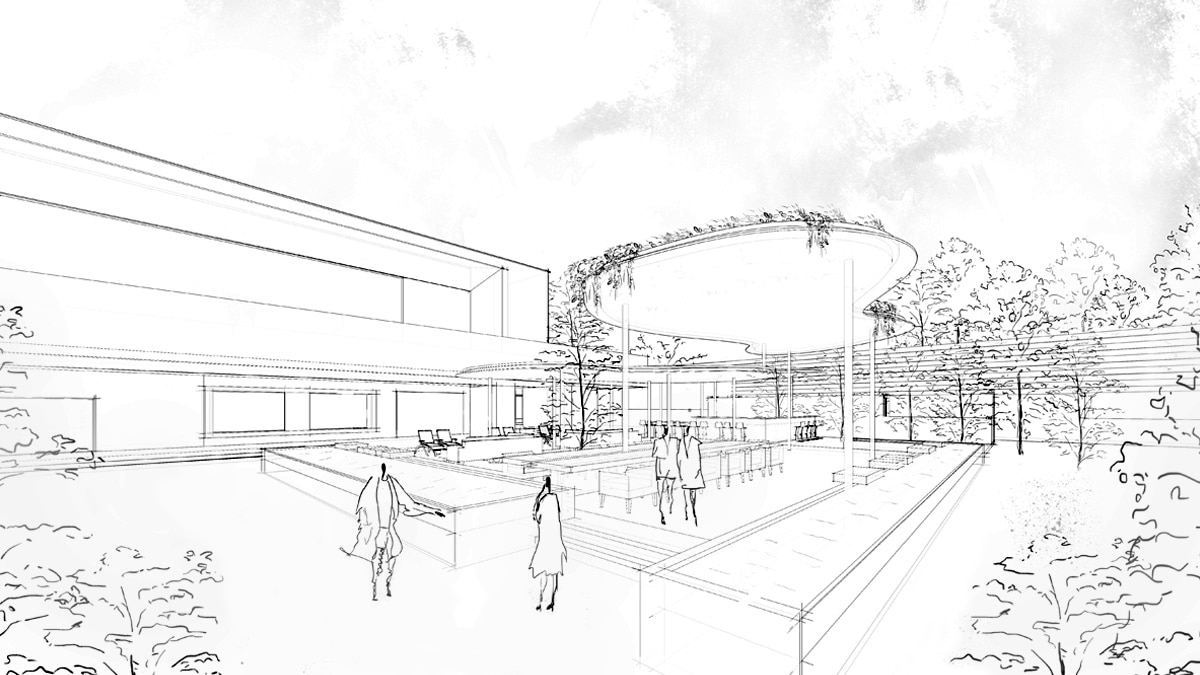
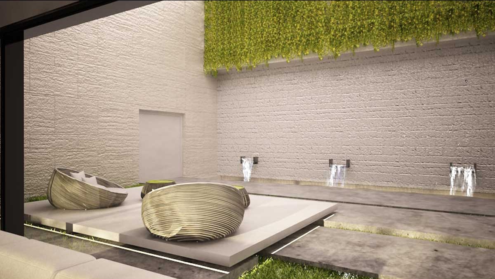
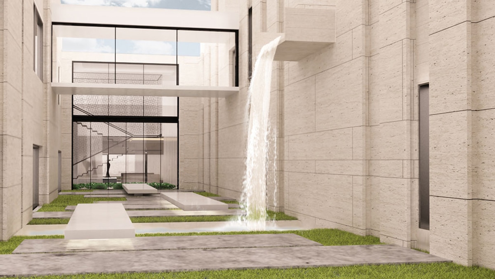
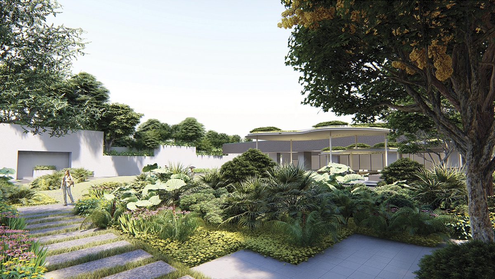
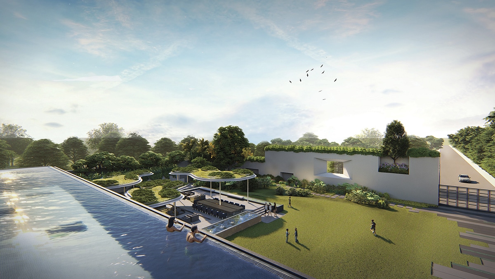
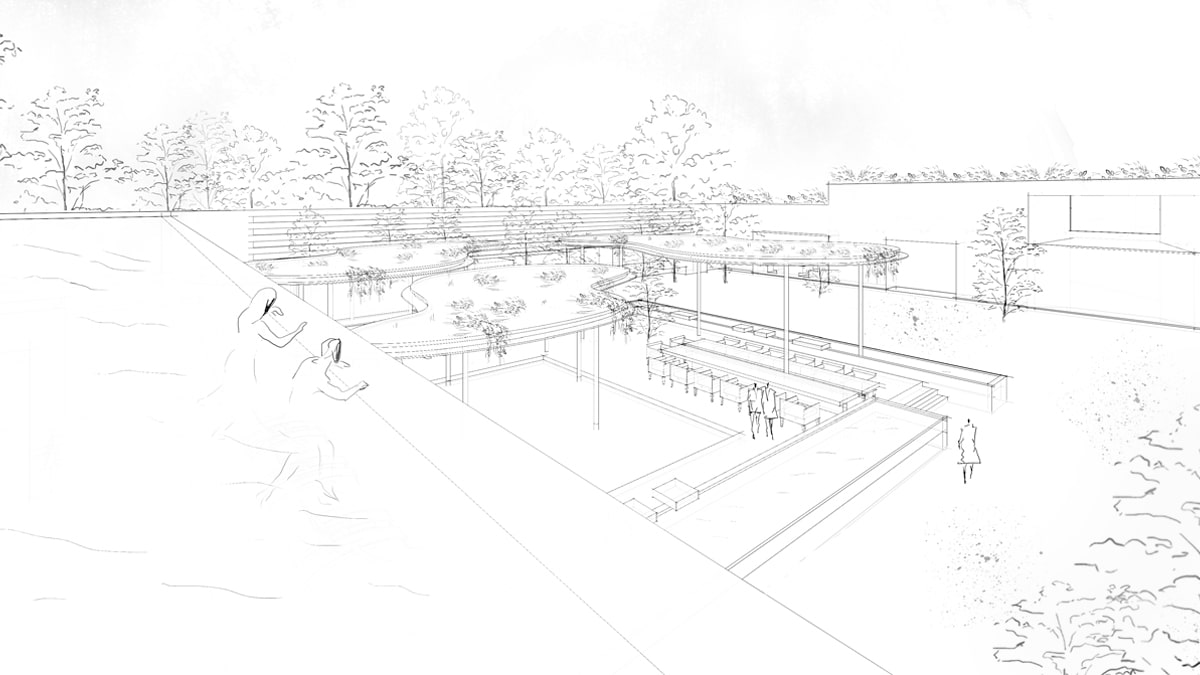
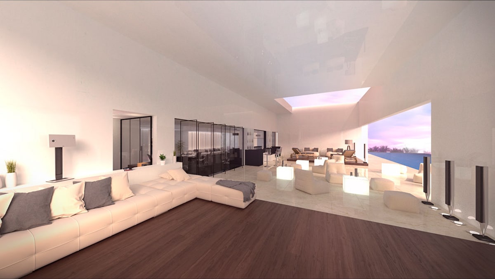
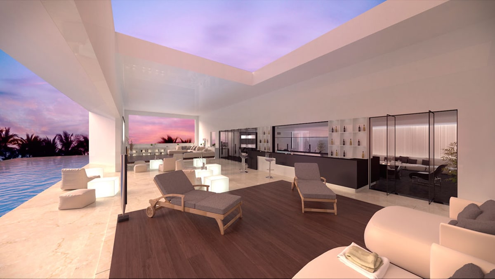
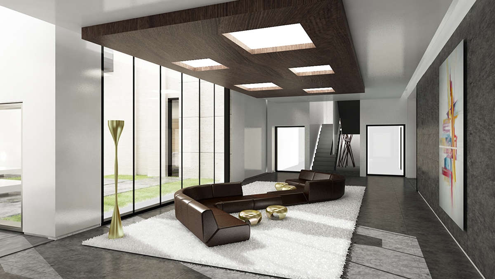
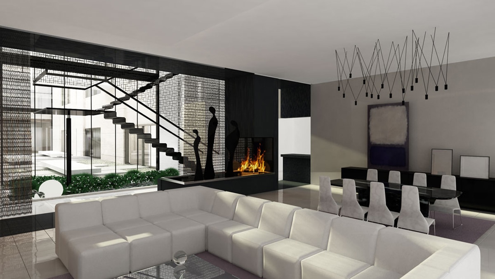
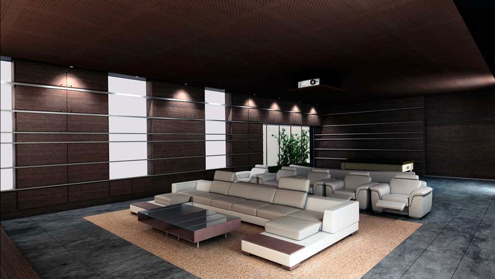
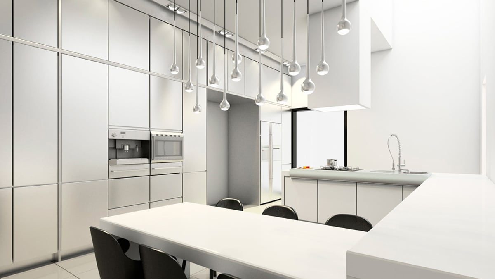
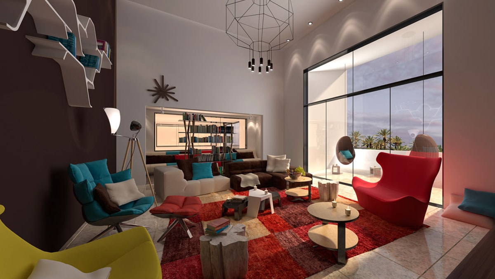
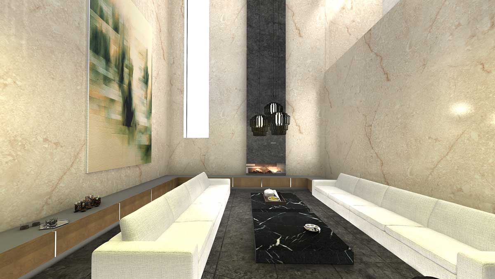
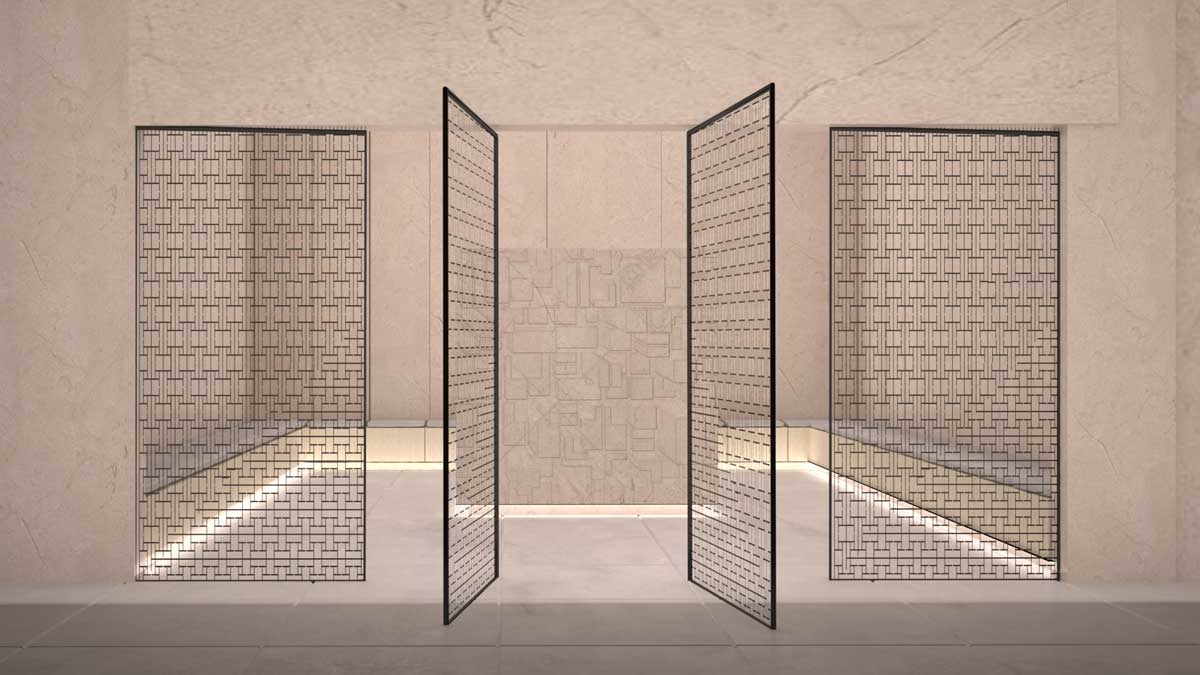
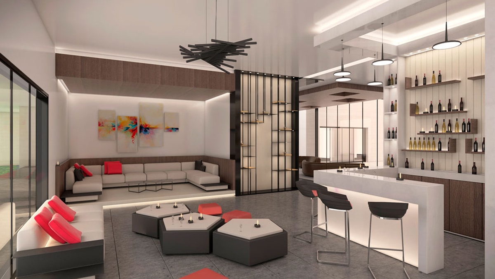
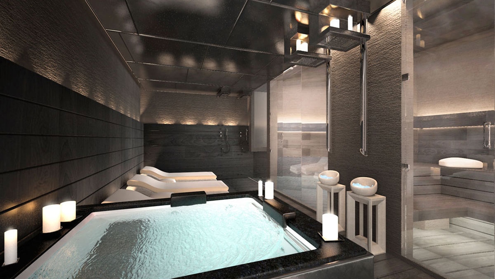
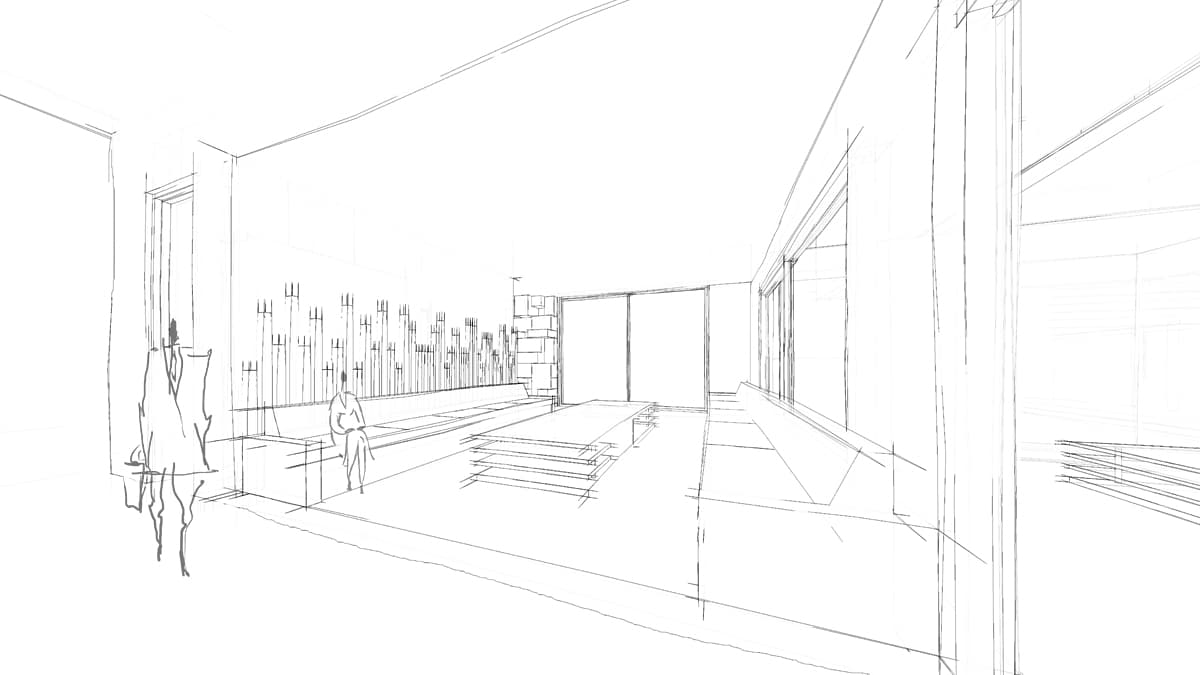
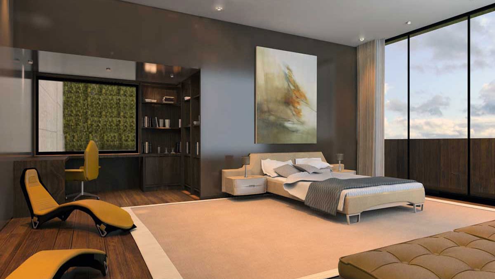
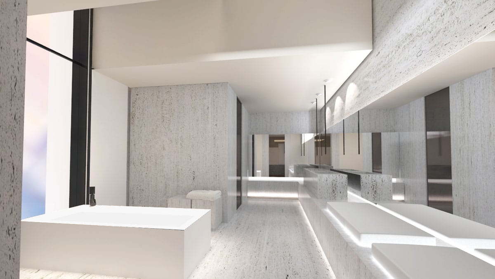
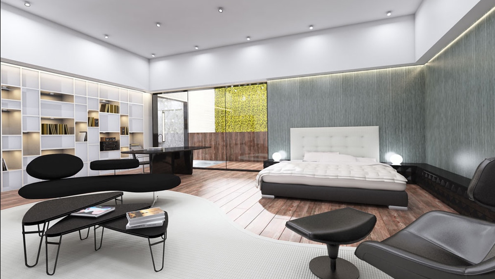
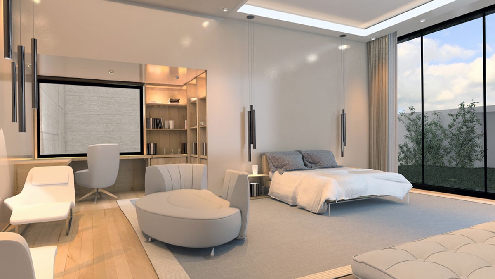
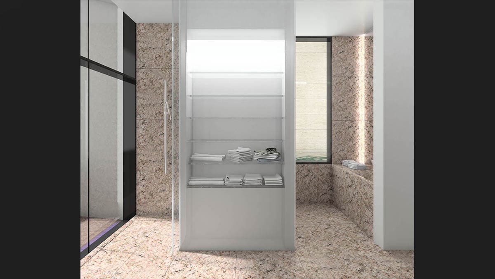
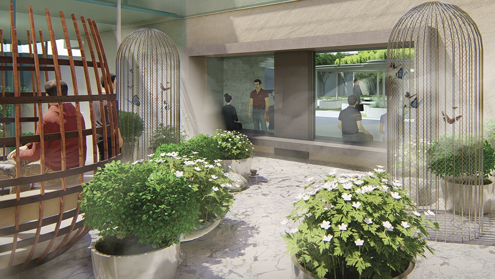
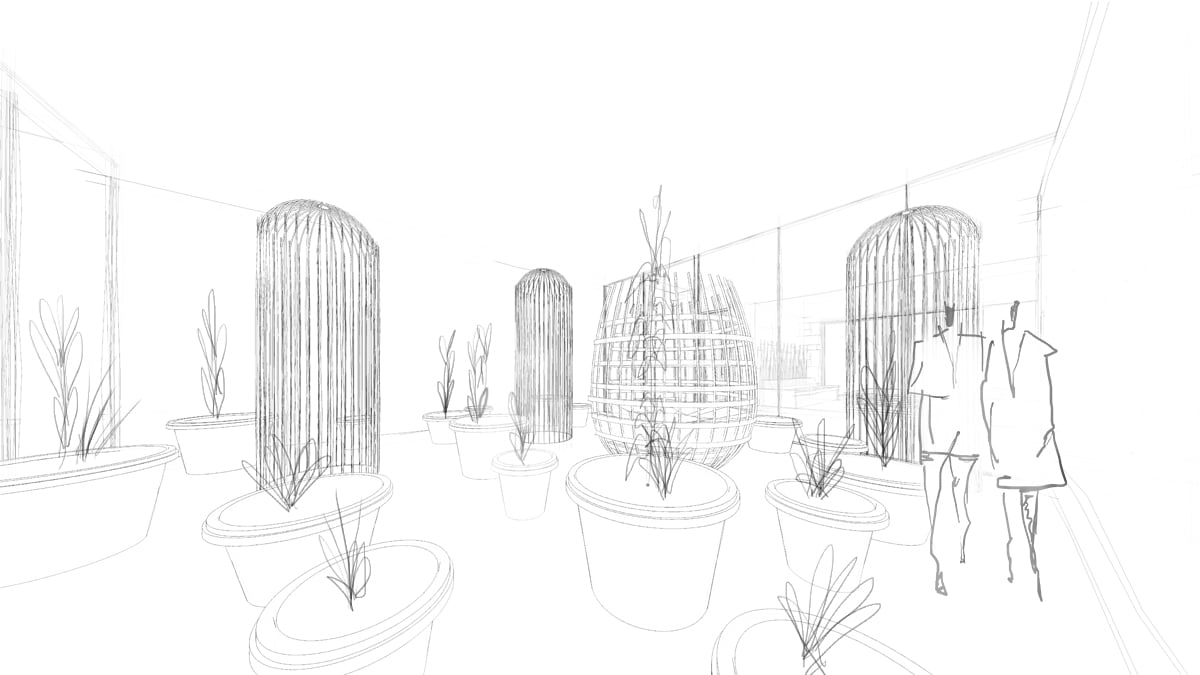
Information:
R2R House is adjacent to Prestige Garden Bay in Bangalore, India. The plot is 70,000 Sq. Ft. (6,500 m²), and the resulting villa has a total built-up area of 48,500 sqft (4,500 m²).
The design had to comply with strict Vastu philosophy. All dimensions, proportions, locations of the program, circulations, elevation, and general conceptualization follow such ancient local tradition.
The house is for a well-known industrialist and his family. An important component of their lifestyle is to welcome relevant public figures and to organize events for large groups. As a result, the villa was conceptualized like a boutique hospitality project, being very monumental and exclusive but still very comfortable and homey for the day-to-day life. A clear division of public and private spaces ensures that despite the large size of the house, it does not look like “an empty palace” when the family members are just by themselves. The massing and overall strategy is a combination of this separation of programs as well as Vastu.
The house has two floors surrounding a main central patio, which sources light, ventilation and acts as the “lungs of the gods” as per local traditions. The ground floor includes the public program for guests and visitors, the pooja room, formal and family living room, kitchen, bar, home cinema, entertainment area, and study room. The first floor hosts the library, swimming pool, its correspondent deck, and the family bedrooms, each with private terraces in response to this particular climate and important relationship with the landscaping.
The exterior keeps the interior’s compartmentalized character, providing a human-scale experience across each of the many outdoor areas that are part of the villa. From the materials point of view, the facade creates a contrast between the stucco and the stone-textured “podium”. The house is surrounded by a luxurious garden, divided into different sectors, each with its character, following the same strategies of the architectural design.
A service quarters block is attached to the building with a similar massing strategy to ensure integration with the main house. The quarters include offices, rooms, and utility spaces associated with the service staff for this large villa.
Location: Bangalore, India.
Tipology: Luxury Living & Interiors.
Plot Size: 70,000 Sq. Ft.
Build Up: 48,500 Sq. Ft.
Services: Architecture, Interiors, Landscaping, Structural & MEP Services. Concept, Schematic, Construction Documents & Construction Administration.
Credits:
Senior Design Team:
Alfredo Munoz, Mariluz Jimeno, Manuel Pantoja, Emiliano D´Incecco, Jesus Reyes, Cristina Domecq, Marta del Valle, Javier Castaño, María Perez, Juanjo Ortega, Ana Marquez, Saioa Patino, Óscar Hernando, Nejla Kerimoglu, Gema Gonzalez.
Structures:
ABIBOO Studio + + Design Tree Service Consultants + RNS Associates.
MEP:
ABIBOO Studio + Design Tree Service Consultants.
Landscape:
ABIBOO Studio + Site Concepts International.
Lighting Strategy:
ABIBOO Studio + Ivory Edge.
Project Management:
Sushil Patole.
Photography:
Oscar Hernando & ABIBOO Studio.