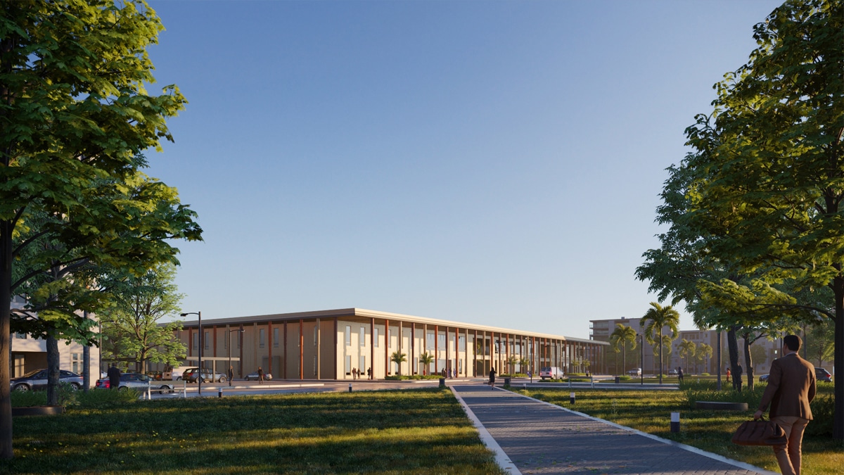
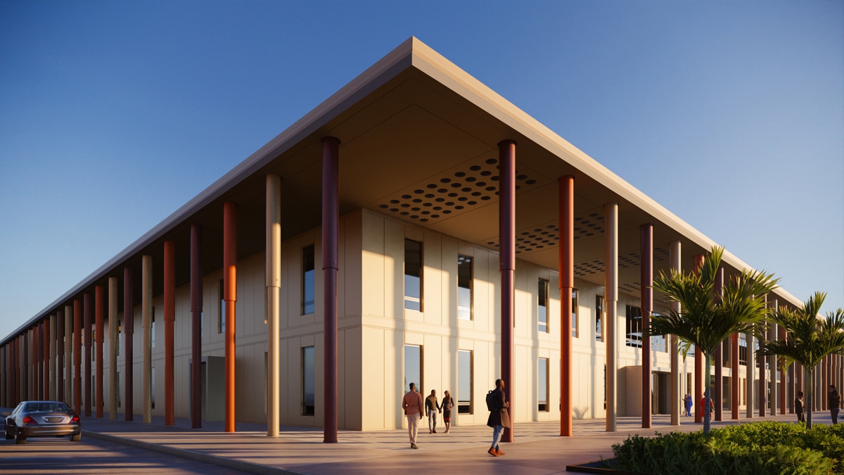
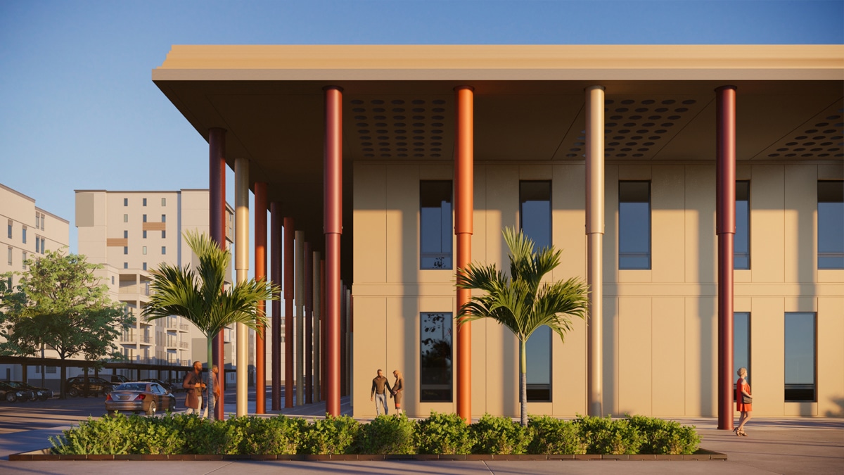
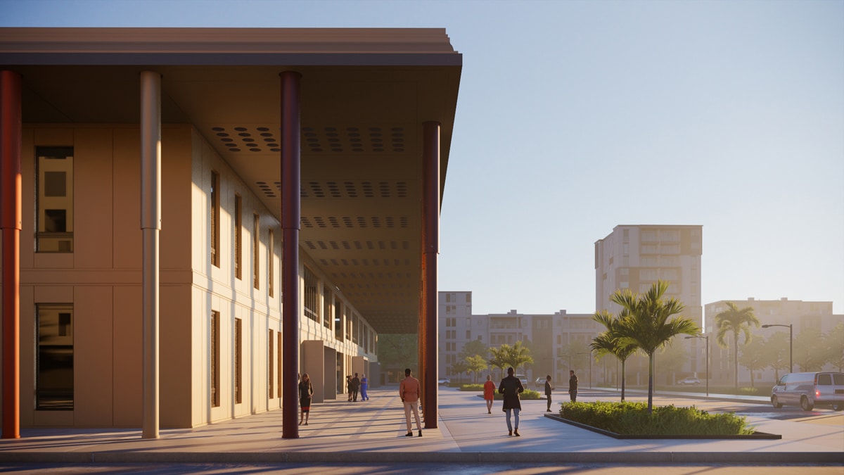
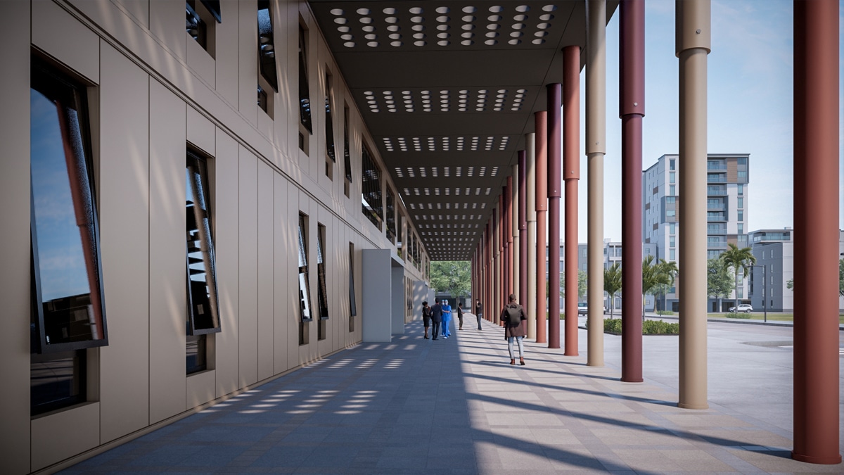
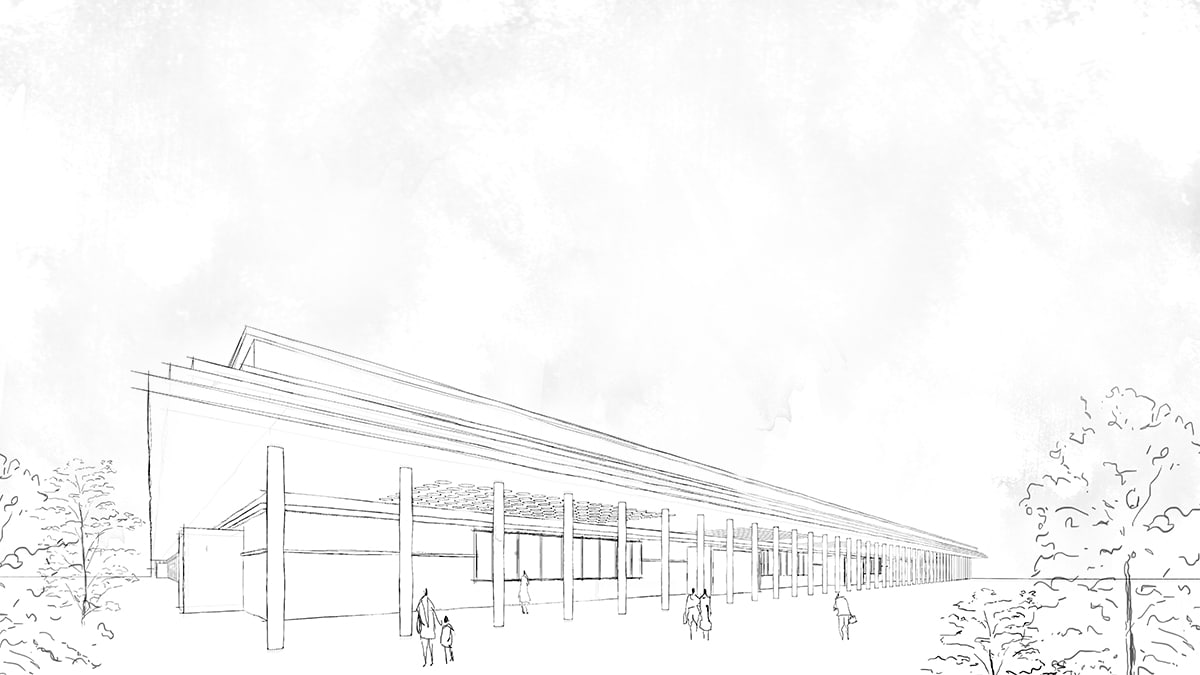
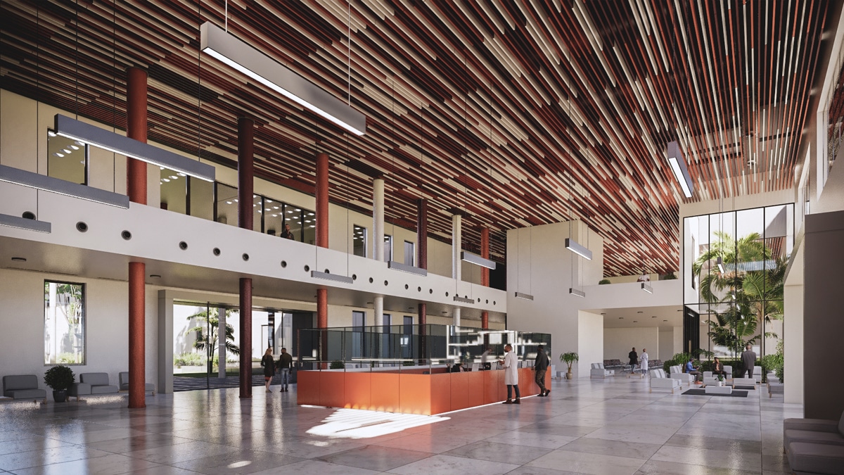
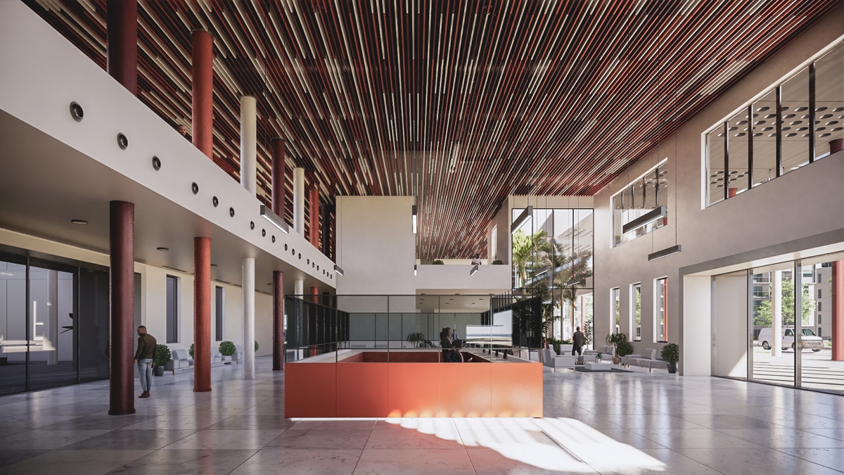
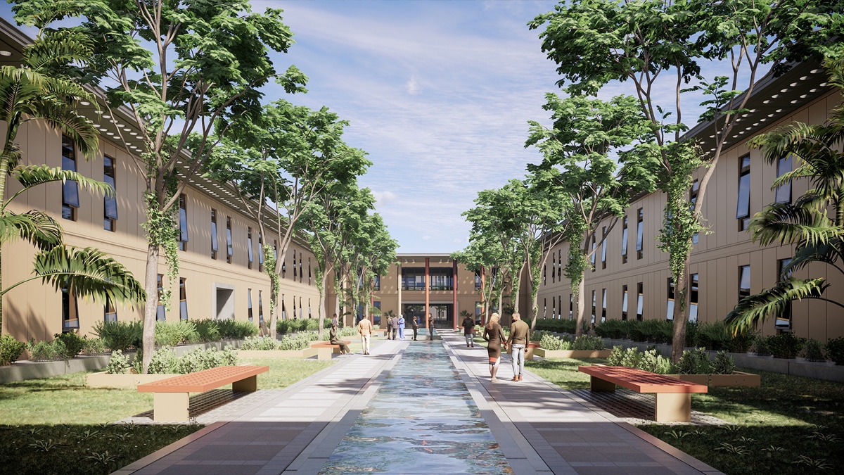

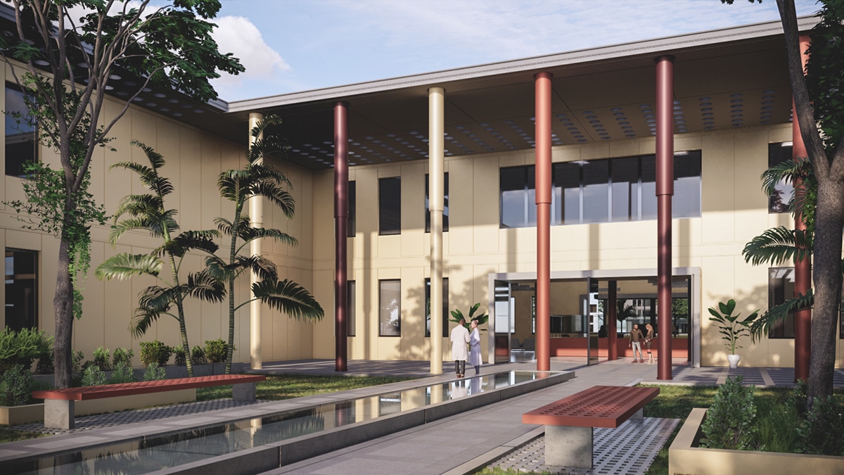
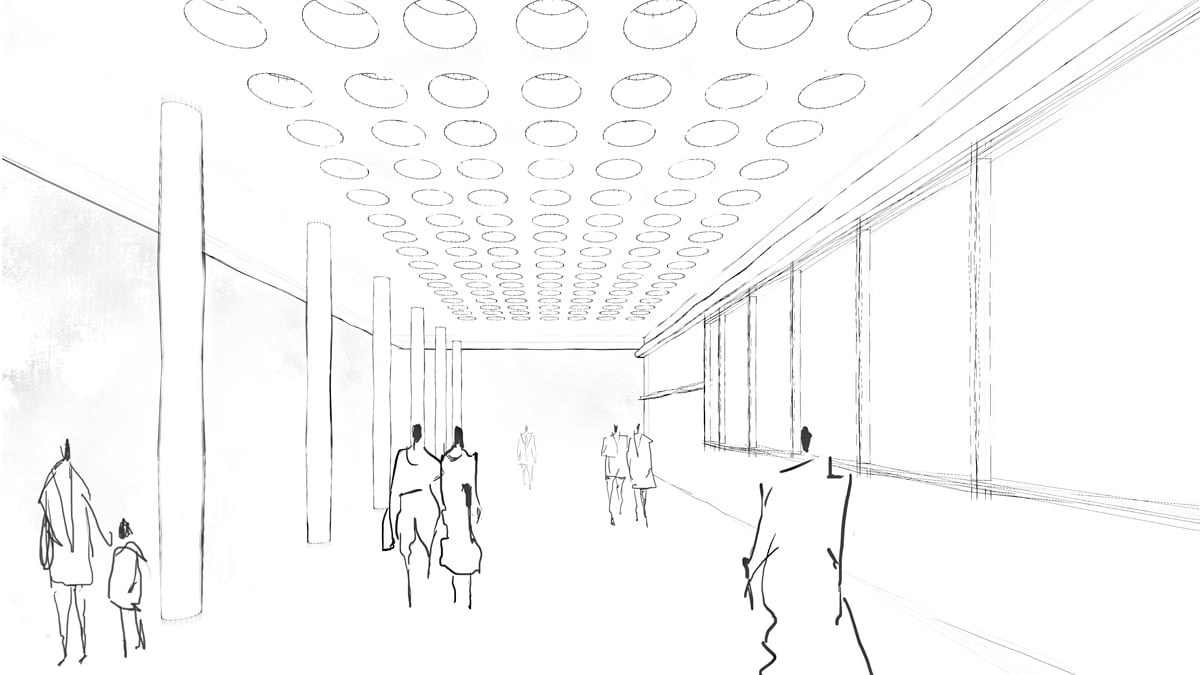
Information:
This low-cost 300-bed-hospital in Angola is fully prefabricated. The modular solution allows a cost-effective solution, fast construction, the possibility for future extensions, and scalability of the solution to other sites across the country.
The hospital comprises two floors, which include the in-patient and out-patient programs. The hospital is organized around a central courtyard. The public area is divided into a cafeteria, administrative offices, bathrooms, pharmacy, information center, and the waiting spaces, all differentiated for the clinic, laboratory, and patient areas. The emergency area has its access and connections with the surgery and patients areas. There are rooms for 1, 2, and 3 people in these areas, with doctor’s offices and nursing stations arranged around two patios.
The façade with a colorful colonnade and the zenithal openings compose an engaging kinetic experience that confers the project’s formal character.
Location: Luanda, Angola.
Typology: Institutional. Healthcare.
Plot Size: 300,000 Sq. Ft
Build Up: 250,000 Sq. Ft
Services: Architecture, Interiors, Structural & MEP Services. Concept & Schematic Design.
Credits:
Senior Design Team:
Alfredo Munoz, Emiliano D’Incecco, Saioa Patino, Ana Marquez, Joanna Siejak, Juan Jose Ortega.
Structures:
ABIBOO Studio + Vekon.
MEP:
ABIBOO Studio + Vekon.
Photography:
ABIBOO Studio.