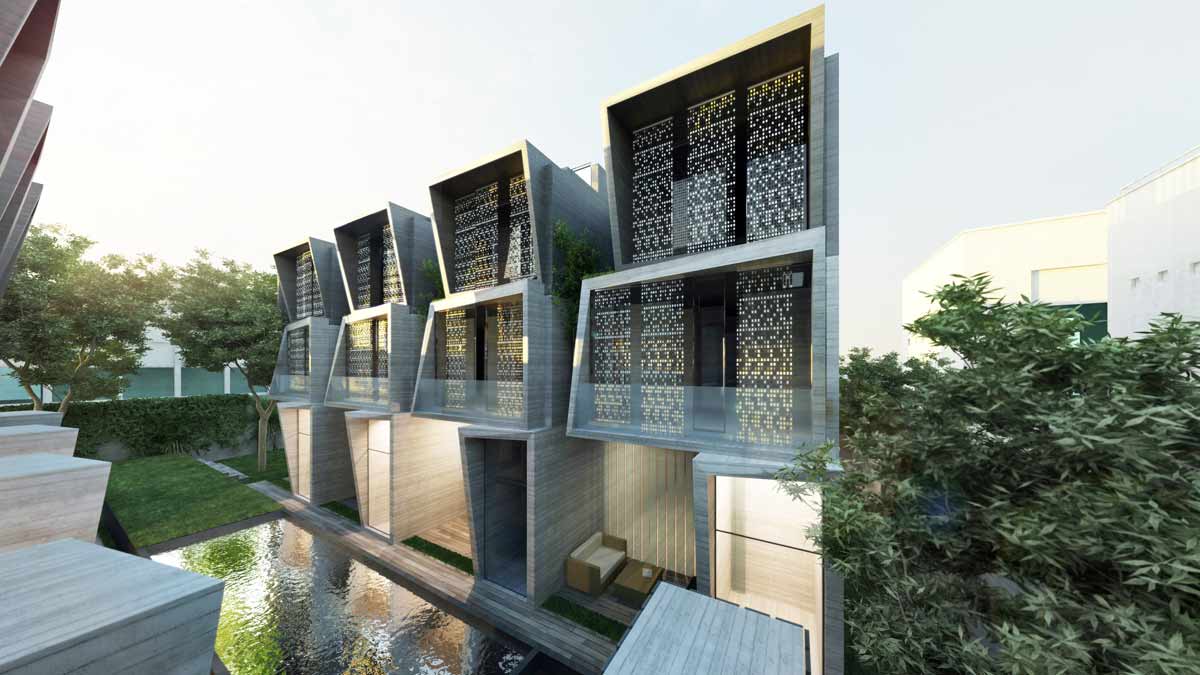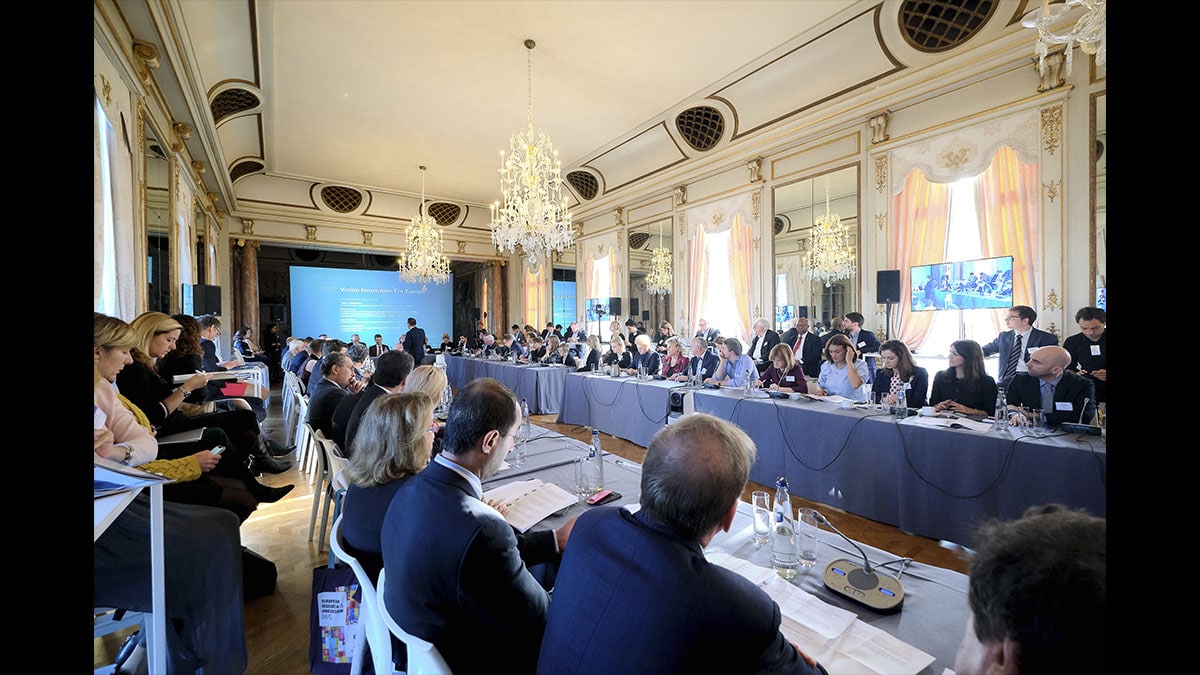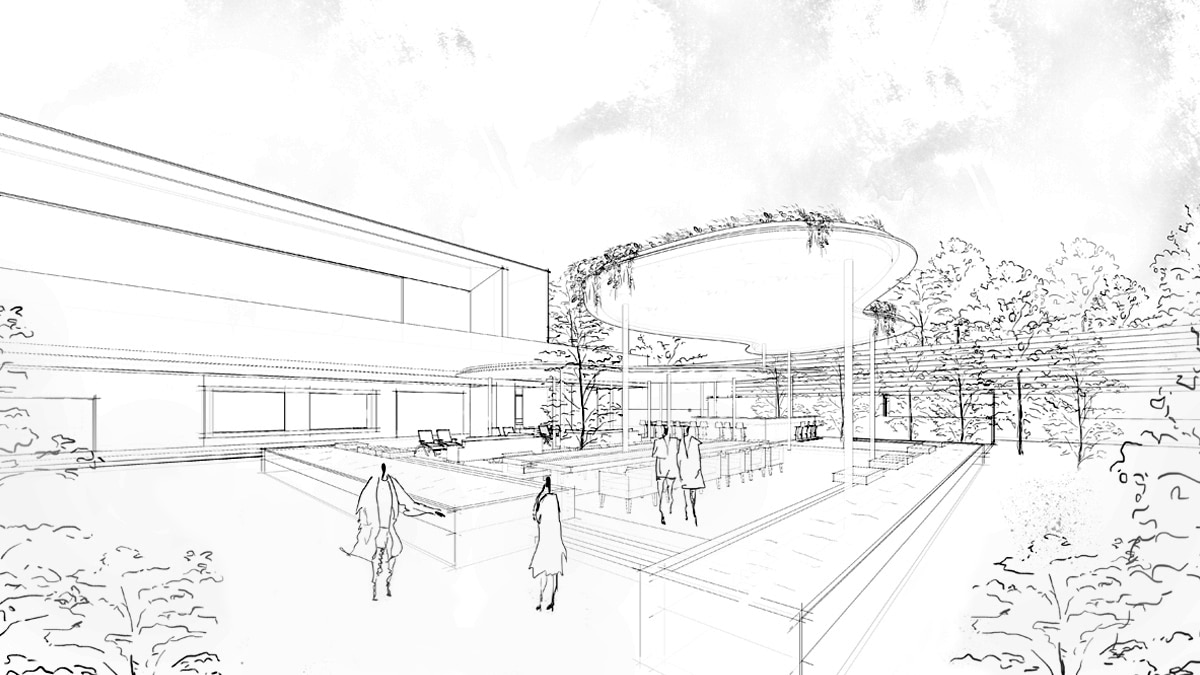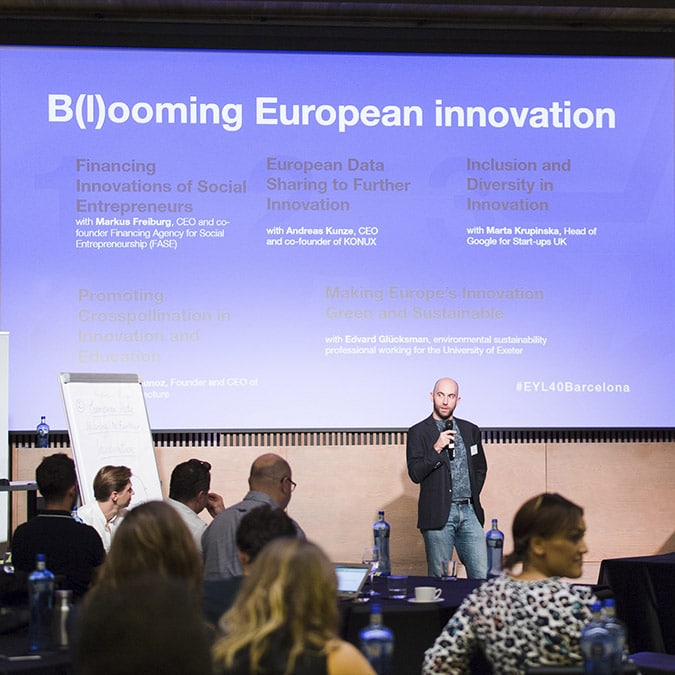Para español, leer debajo de la imagen…
Brief ideas on the Post Covid-19 residential space and the new cities, by ABIBOO Studio
The coronavirus and confinement have put the focus on the places where we live. Throughout history, architecture has proposed solutions to alleviate epidemics that have plagued humanity. How will we now design our houses, buildings, and cities?
Both in ground-up buildings and renovation of interior spaces, there will be significant readjustments. Houses and apartments will seek flexibility, open spaces, and contact with nature. Moreover, our daily areas will need to accommodate new activities and materials.
Transitional spaces:
The safety of the residential space can be enhanced by incorporate isolated or decompression chambers that allow a smoother transition between the exterior and interior of the house. This provides not only physical but also psychological security.
We developed these ideas as part of a multidisciplinary team for a project on Mars that we are currently working on, but they can also apply to Earth to protect from a pandemic.
In buildings, this strategy translates into creating transition zones at the entrance. These are spaces like foyers or halls, but with particular flooring, access to water, and furniture to leave shoes, clothes, wash hands and be able to access the house completely clean of any possible external contamination.
More flexible and neutral residential spaces:
Many people will not be able to move to a new house but will have to adapt their living space to the new requirements post-COVID-19. Remote work is a trend that has been accentuated by the coronavirus pandemic and will continue over time. Homes will require spaces to work efficiently.
Flexibility will be critical in all types of residential spaces, so neutral spaces can suit the needs of each moment.
A solution extrapolated from the offices of technology and coworking is the “privacy pods”. These soundproofed booths designed for private meetings and telephone calls would have a more sophisticated appearance in homes and would fulfill several functions inside the house.
The open floor plan housing will be more frequent, with a turn into the typical New York loft wherein one single large space includes micro-cells that solve specific activities such as working, sleeping, cooking, or exercising.
Scalable interior modular solutions, like the ones we chose for the interiors of a low-budget hospital in Luanda, Angola, will be useful to accommodate the different activities in the house.
Relationship with the environment:
Confinement has raised awareness of how important it is to have a closer bond with nature. Therefore, we will look for ways to bring the natural experience inside the buildings. Natural light and crossed ventilation will be valued.
Terraces, balconies, and gardens are not the only possible answer to bring nature inside the house. Alternative solutions can give a semi-outdoor feeling. For new buildings, the Mediterranean balcony can work very well. Even though those balconies are very narrow and they do not have enough space to step outdoors, they still allow a close relationship with the exterior through a floor-to-ceiling door/window, while protecting against falls when the windows are fully open.
The residences with open spaces will acquire a new prominence. On those locations where the climate allows, gardens, patios, and terraces will become larger and more prominent. In regions with very long and intense winters, the solutions will gravitate to greenhouse type spaces.
The relationship with nature will also be strengthened through the interior materials and the predominance of warmer materials such as bamboo and textiles. The internal vertical gardens will also be more commonly present to have closer contact with nature.
New urban layouts:
Cities after COVID have an excellent opportunity to accelerate the transformations that already started. In the United States, the trend to leave the big cities has increased in recent years. Especially in the southern areas, such as Miami, Atlanta, and Austin, people have been showing increasing interest in moving out of the big city centers. The coronavirus will reinforce this trend.
Decentralization will also take place outside of the US. For example, in India, due to population density, it is common to develop mini-cities within 100 kilometers of the central city. In ABIBOO Studio, we have completed several of these projects.
In these cases, the essential element is the connectivity with the infrastructures, and to create self-sufficient districts. This model is very different from the suburban developments of the 1950s and 1960s, where the inhabitants go home to sleep, but they develop their main activities outside of their neighborhood.
With more than half of the world’s population living in urban areas, cities need more light, more air, more landscaped playgrounds, new pedestrian areas, and a closer relationship with nature. The pandemic has just raised awareness to a higher level of consciousness.
New opportunities arise for the construction of innovative living spaces that are safe, efficient, and more adapted to human nature.
Download more information about ABIBOO Studio, or Contact us.
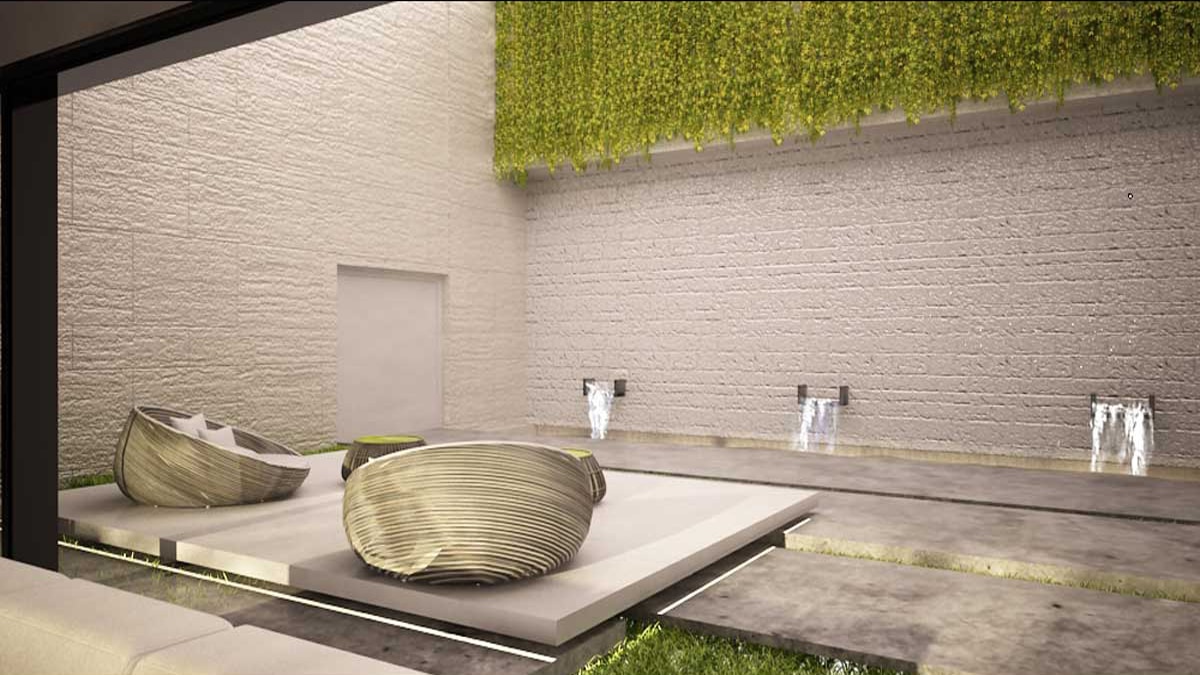
Breves ideas sobre la vivienda Post Covid-19 y el nuevo espacio urbano, por ABIBOO Studio
El coronavirus y el confinamiento han puesto el foco sobre los lugares que habitamos. A lo largo de la historia, la arquitectura ha planteado soluciones para paliar las epidemias que azotaron a la humanidad ¿De qué manera diseñará ahora nuestras casas, edificios y ciudades?
Tanto en la construcción de obra nueva como en la reforma de las viviendas habrá reajustes. Los proyectos buscarán la flexibilidad, los espacios abiertos, el contacto con la naturaleza y la luz natural. Se concebirán nuevas áreas de uso, y se utilizarán materiales y mobiliario con funciones innovadoras.
Espacios de transición:
Por ejemplo, es incorporable el diseño de cámaras aisladas o de descompresión que permiten una transición más suave entre el exterior y el interior de la vivienda asociado a la seguridad no solo física sino también psicológica.
En estos conceptos ya estamos trabajando como parte de un equipo multidisciplinar para un proyecto en Marte. Allí estamos planteando soluciones que pueden ser aplicadas a la Tierra en el caso de una pandemia, como es el caso de los espacios de descompresión y transición entre el interior y el exterior.
En los inmuebles, esta estrategia se traduce en crear zonas de transición en la entrada. Son espacios como los recibidores o vestíbulos, pero con pavimento particular, tomas de agua y mobiliario para dejar los zapatos, y la ropa, lavarse las manos y poder acceder a la vivienda completamente limpio de posible contaminación exterior.
Viviendas más flexibles y neutrales:
Gran parte de las personas no se podrán cambiar de casa y deberán adaptar el espacio vital a requerimientos de mayor estancia. El teletrabajo es una tendencia que se ha acentuado con la pandemia del coronavirus y permanecerá en el tiempo. Las viviendas deberán contar entonces con espacios para trabajar de manera eficiente.
La flexibilidad será clave en todo tipo de proyecto, por ello se diseñarán espacios más neutrales que se amolden a las necesidades de cada momento.
Un recurso que viene de las oficinas de las tecnológicas y los coworking son los “privacy pods”. Estas cabinas con aislamiento acústico diseñadas para reuniones privadas y llamadas telefónicas, tendrían en las viviendas una apariencia más sofisticada y cumplirían varias funciones.
Serán más frecuentes los modelos de vivienda de open plan y es posible que haya una vuelta al típico loft neoyorquino donde en un mismo plano dentro de la vivienda conviven micro celdas destinadas a actividades concretas como trabajar, dormir, cocinar o hacer deporte.
Se aplicarán soluciones modulares móviles como las que elegimos para los interiores de un hospital de bajo presupuesto en Luanda, Angola.
Relación con el entorno:
El confinamiento ha concientizado sobre lo importante que es tener un mayor vínculo con la naturaleza. Por ello, se buscarán formas de traerla al interior de las edificaciones.
Las terrazas, balcones y jardines no son la única respuesta posible. Se plantearán soluciones constructivas que permitan dar una sensación de semi-exterior. Se valorará la luz natural y la ventilación cruzada.
Para planta nueva, funcionará muy bien el balcón mediterráneo, ya que incluso los que son muy estrechos permiten establecer una relación con el exterior a partir de un ventanal de suelo techo. El balcón es tan estrecho que no permite salir a él pero si aporta proteccion contra caidas cuando el ventanal está abierto.
Los jardines verticales estarán más presentes porque se plantean como un buen recurso para estrechar el contacto con lo natural. Las viviendas con espacios al aire libre adquirirán un nuevo protagonismo. Allí donde el clima lo permite se diseñarán jardines, patios y terrazas. En regiones con inviernos muy largos e intensos, las soluciones pueden pasar por espacios tipo invernadero con temperatura regulable.
La relación con la naturaleza también se estrechará a partir del interiorismo. La tendencia es la utilización de materiales más cálidos como por ejemplo el bambú, y textiles.
Nuevos trazados urbanos:
Las ciudades tienen ahora una buena oportunidad para acelerar las transformaciones que se venían postergando. En Estados Unidos, crece en los últimos años la tendencia a salir de las grandes ciudades. Sobre todo en las zonas de Sur, como por ejemplo en Miami, Atlanta y Austin, las personas demuestran interés por mudarse de los centros de las grandes urbes. A partir del coronavirus se afianzará esa tendencia.
Asimismo, se pronunciará la descentralización. En India, debido a la densidad de población, es común que se desarrollen mini ciudades a menos de 100 kilómetros de la ciudad principal. En ABIBOO Studio hemos completado varios de estos proyectos.
En estos casos, vimos que lo esencial es la conexión con las infraestructuras, y crear micro barrios autosuficientes. Se trata de un modelo diferente al de las urbanizaciones de los años 1950 y 1960 donde los habitantes van a dormir, pero desarrollan todas sus actividades en el centro de la ciudad.
Con más de la mitad de la población mundial viviendo en núcleos urbanos desde antes del coronavirus, las ciudades estaban pidiendo más luz, más aire, más zonas de recreo ajardinadas, nuevas áreas peatonales y carriles para bicicletas.
Son reclamos que se han profundizado y a los que se enfrenta la arquitectura allanando el camino a la construcción de espacios vitales, eficientes y más adaptados a la naturaleza humana.
Descargue más información sobre ABIBOO Studio, o Contáctenos.
Source/ Fuente: ABIBOO Studio


